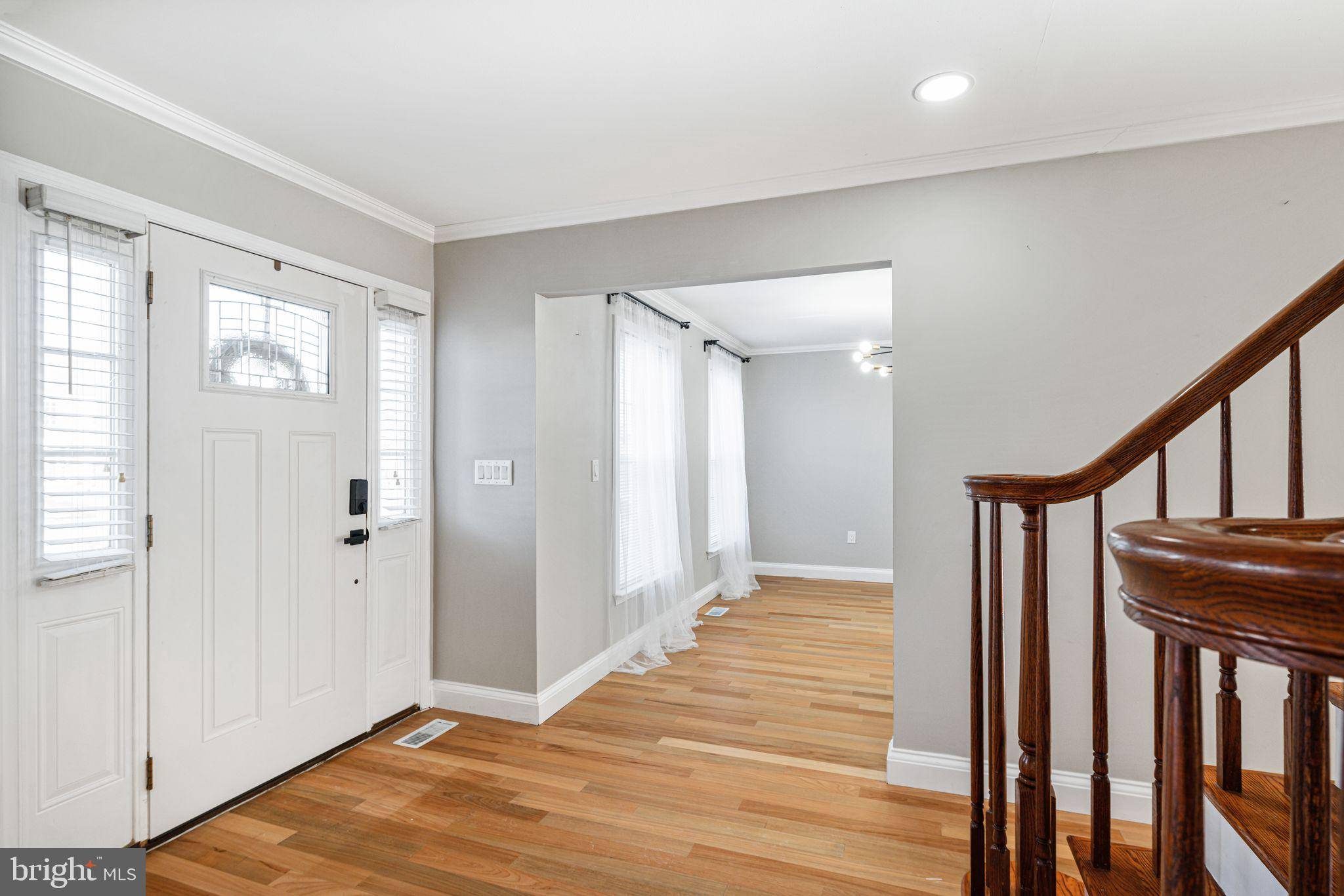$530,000
$539,900
1.8%For more information regarding the value of a property, please contact us for a free consultation.
118 HARMONY CIRCLE RD Sicklerville, NJ 08081
4 Beds
3 Baths
2,150 SqFt
Key Details
Sold Price $530,000
Property Type Single Family Home
Sub Type Detached
Listing Status Sold
Purchase Type For Sale
Square Footage 2,150 sqft
Price per Sqft $246
Subdivision Wiltons Corner
MLS Listing ID NJCD2083046
Sold Date 03/26/25
Style Contemporary
Bedrooms 4
Full Baths 2
Half Baths 1
HOA Fees $45/qua
HOA Y/N Y
Abv Grd Liv Area 2,150
Originating Board BRIGHT
Year Built 2005
Available Date 2025-01-17
Annual Tax Amount $10,460
Tax Year 2024
Lot Size 7,841 Sqft
Acres 0.18
Lot Dimensions 0.00 x 0.00
Property Sub-Type Detached
Property Description
Welcome to 118 Harmony Circle Road, a beautifully updated home that combines modern comforts with thoughtful design in lovely Wilton's Corner.
The property boasts fresh landscaping and a spacious two-car garage, along with a driveway accommodating two additional vehicles. Inside, you'll be greeted by a striking staircase and hardwood flooring that flows throughout the first floor. Two front rooms, bathed in natural light from large windows, offer flexible spaces ideal for a dining room or an additional living area.
The main level features a half bath, a convenient laundry room near the garage entrance, and a stylish kitchen outfitted with white cabinetry, brand-new stainless steel appliances, a gas stove with a range hood, a breakfast nook and versatile kitchen island - perfect for entertaining! The kitchen opens seamlessly to a bright living room with a cozy fireplace and sliding doors that lead to the newly landscaped backyard. Outside, you'll find a stone-paved patio, lush grass, a fire pit, and ample space to privately enjoy nature.
Upstairs, hardwood floors extend throughout the second floor. The first bedroom offers large windows and a roomy closet. The fully renovated hall bathroom (2024) features a rainfall shower head, marble countertops, and plenty of storage. Two additional bedrooms provide room to stretch out and generous closet space. The primary suite is a true retreat, complete with three large windows, a walk-in closet, and an en-suite bathroom with dual sinks, a large bath tub, and a rainfall shower.
The finished basement adds even more living space, featuring hardwood floors and ideal for a variety of uses, while an unfinished section provides excellent storage. The neighborhood offers a community pool, and the home is conveniently located just a short drive from gyms, grocery stores, restaurants, and more.
Situated within the sought-after Winslow Township School District, 118 Harmony Circle Road is move-in ready and waiting for you. Don't miss out—schedule your tour today!
Location
State NJ
County Camden
Area Winslow Twp (20436)
Zoning PC-B
Rooms
Other Rooms Living Room, Dining Room, Kitchen, Family Room, Basement, Laundry, Utility Room, Half Bath
Basement Fully Finished
Interior
Hot Water Natural Gas
Heating Central
Cooling Central A/C
Flooring Hardwood, Wood
Fireplaces Number 1
Equipment Built-In Microwave, Built-In Range, Dishwasher, Dryer, Exhaust Fan, Refrigerator, Washer
Fireplace Y
Appliance Built-In Microwave, Built-In Range, Dishwasher, Dryer, Exhaust Fan, Refrigerator, Washer
Heat Source Natural Gas
Laundry Main Floor
Exterior
Parking Features Garage - Front Entry, Garage Door Opener, Inside Access
Garage Spaces 4.0
Amenities Available Swimming Pool
Water Access N
Accessibility None
Attached Garage 2
Total Parking Spaces 4
Garage Y
Building
Story 2
Foundation Concrete Perimeter
Sewer Public Sewer
Water Public
Architectural Style Contemporary
Level or Stories 2
Additional Building Above Grade, Below Grade
New Construction N
Schools
School District Winslow Township Public Schools
Others
HOA Fee Include Recreation Facility,Trash
Senior Community No
Tax ID 36-00302 01-00021
Ownership Fee Simple
SqFt Source Estimated
Special Listing Condition Standard
Read Less
Want to know what your home might be worth? Contact us for a FREE valuation!

Our team is ready to help you sell your home for the highest possible price ASAP

Bought with Gerald J McIlhenny • Keller Williams Realty
GET MORE INFORMATION





