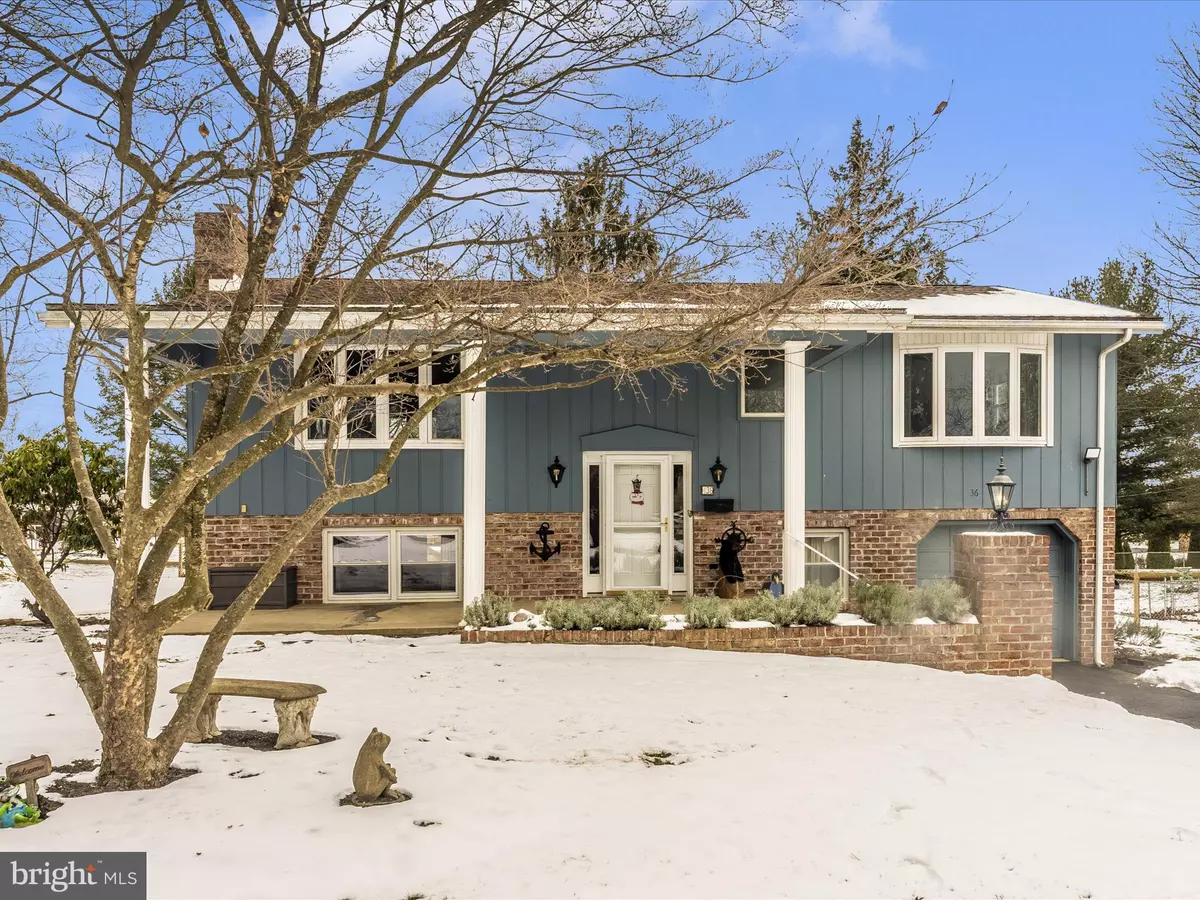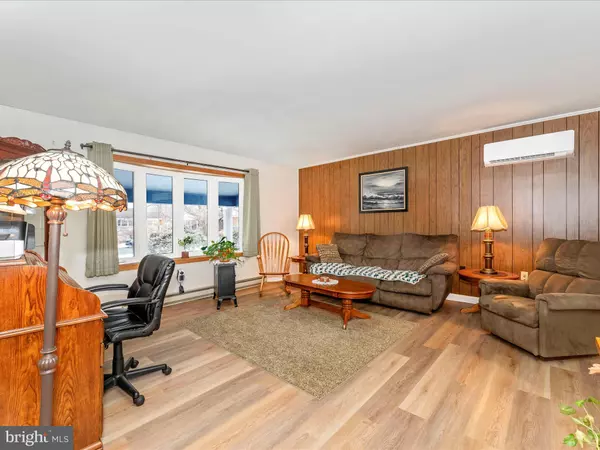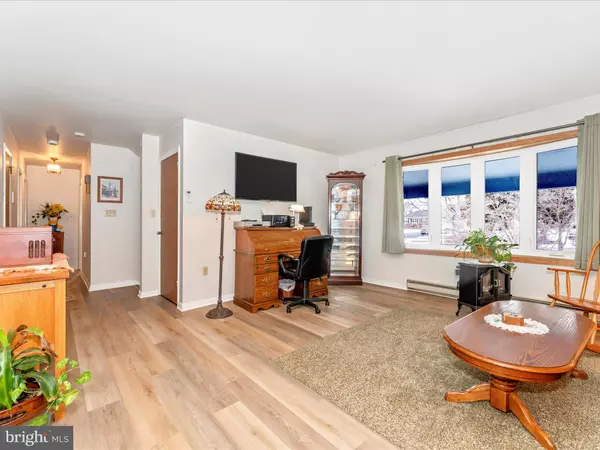$290,000
$279,000
3.9%For more information regarding the value of a property, please contact us for a free consultation.
36 TURNER DRIVE Fayetteville, PA 17222
3 Beds
3 Baths
0.4 Acres Lot
Key Details
Sold Price $290,000
Property Type Single Family Home
Sub Type Detached
Listing Status Sold
Purchase Type For Sale
Subdivision None Available
MLS Listing ID PAFL2024460
Sold Date 02/24/25
Style Bi-level
Bedrooms 3
Full Baths 3
HOA Y/N N
Originating Board BRIGHT
Year Built 1971
Annual Tax Amount $3,448
Tax Year 2022
Lot Size 0.400 Acres
Acres 0.4
Property Sub-Type Detached
Property Description
This beautifully updated home is ready to impress! New carpet and padding e installed in the upstairs bedrooms, complemented by stylish new LVP flooring throughout the living room, dining room, hallway, and stairs. With a fantastic location, charming design, and an attractive price, this house checks all the boxes.The kitchen features classic oak cabinetry and conveys with all appliances, including a washer and dryer. It opens to a cozy family/sitting room filled with natural light from numerous windows, providing stunning backyard views. Step outside onto the deck for a breath of fresh air or a peaceful retreat.
The living room and dining room are seamlessly connected, with sliding glass doors in the dining area leading to a spacious deck overlooking a patio.On the main level, you'll find two generously sized bedrooms, both with walk-in closets, and two full bathrooms for convenience.
The lower level offers even more space to relax or entertain, with a large family room featuring a stunning brick wood-burning fireplace. Glass doors lead directly to the patio and the fenced backyard, where you'll find a brand-new above-ground pool for endless summer fun.
This home combines comfort, functionality, and style—don't miss out on this incredible opportunity!
Location
State PA
County Franklin
Area Guilford Twp (14510)
Zoning RESIDENTIAL
Rooms
Basement Connecting Stairway, Fully Finished, Garage Access, Heated, Improved, Walkout Level
Main Level Bedrooms 2
Interior
Hot Water Electric
Heating Baseboard - Electric
Cooling None
Equipment Cooktop, Dishwasher, Dryer, Washer, Water Heater, Built-In Microwave, Disposal
Fireplace N
Appliance Cooktop, Dishwasher, Dryer, Washer, Water Heater, Built-In Microwave, Disposal
Heat Source Electric
Exterior
Parking Features Garage Door Opener, Garage - Front Entry
Garage Spaces 2.0
Fence Split Rail
Pool Above Ground, Fenced
Water Access N
Accessibility None
Attached Garage 1
Total Parking Spaces 2
Garage Y
Building
Story 2
Foundation Block
Sewer Public Sewer
Water Public
Architectural Style Bi-level
Level or Stories 2
Additional Building Above Grade, Below Grade
New Construction N
Schools
School District Chambersburg Area
Others
Senior Community No
Tax ID 10-0D10.-044.-000000
Ownership Fee Simple
SqFt Source Assessor
Security Features Electric Alarm
Acceptable Financing FHA, VA, Conventional, Cash
Horse Property N
Listing Terms FHA, VA, Conventional, Cash
Financing FHA,VA,Conventional,Cash
Special Listing Condition Standard
Read Less
Want to know what your home might be worth? Contact us for a FREE valuation!

Our team is ready to help you sell your home for the highest possible price ASAP

Bought with RoseAnn Ann Yohn • Iron Valley Real Estate of Chambersburg
GET MORE INFORMATION





