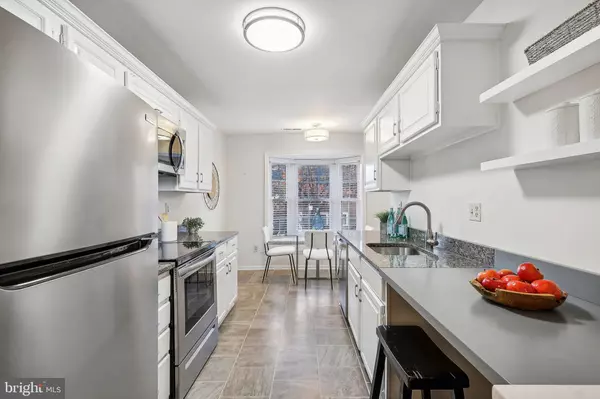$655,000
$675,000
3.0%For more information regarding the value of a property, please contact us for a free consultation.
4846 CHEVY CHASE DR #148 Chevy Chase, MD 20815
2 Beds
3 Baths
981 SqFt
Key Details
Sold Price $655,000
Property Type Condo
Sub Type Condo/Co-op
Listing Status Sold
Purchase Type For Sale
Square Footage 981 sqft
Price per Sqft $667
Subdivision Kenwood Forest
MLS Listing ID MDMC2158932
Sold Date 02/21/25
Style Traditional
Bedrooms 2
Full Baths 2
Half Baths 1
Condo Fees $406/mo
HOA Y/N N
Abv Grd Liv Area 981
Originating Board BRIGHT
Year Built 1951
Annual Tax Amount $7,125
Tax Year 2024
Property Sub-Type Condo/Co-op
Property Description
OPEN House cancelled; Property under contract
Exceptional value for an updated townhome within walking distance to everything in Bethesda (shops, restaurants, METRO) and one of the lowest condo fees in the area, covering all exterior maintenance, including the roof and porch!
The sellers have already taken care of major updates, including a new HVAC system, replacement windows, a new hot water heater, a remodeled kitchen, laundry relocated to bedroom level , new flooring and more! Situated in the sought-after Kenwood Forest II community, this townhome offers two parking spaces, an EV charger for residents, and a pet-friendly environment. You'll love having the Capital Crescent Trail, Bethesda Pool, and Norwood Park just steps away.
This beautifully updated townhome represents exceptional value in one of the most desirable locations.
Location
State MD
County Montgomery
Zoning RESIDENTIAL
Interior
Interior Features Attic, Built-Ins, Carpet
Hot Water Electric
Heating Heat Pump(s)
Cooling Central A/C
Furnishings No
Fireplace N
Window Features Energy Efficient
Heat Source Electric
Laundry Has Laundry, Upper Floor, Dryer In Unit, Washer In Unit
Exterior
Garage Spaces 3.0
Amenities Available Common Grounds, Reserved/Assigned Parking
Water Access N
Roof Type Architectural Shingle
Accessibility None
Total Parking Spaces 3
Garage N
Building
Story 2
Foundation Permanent
Sewer Public Sewer
Water Public
Architectural Style Traditional
Level or Stories 2
Additional Building Above Grade, Below Grade
New Construction N
Schools
School District Montgomery County Public Schools
Others
Pets Allowed Y
HOA Fee Include Common Area Maintenance,Ext Bldg Maint,Lawn Care Front,Management,Reserve Funds,Water,Sewer,Snow Removal
Senior Community No
Tax ID 160701982778
Ownership Condominium
Horse Property N
Special Listing Condition Standard
Pets Allowed No Pet Restrictions
Read Less
Want to know what your home might be worth? Contact us for a FREE valuation!

Our team is ready to help you sell your home for the highest possible price ASAP

Bought with Karin Rich • Compass
GET MORE INFORMATION





