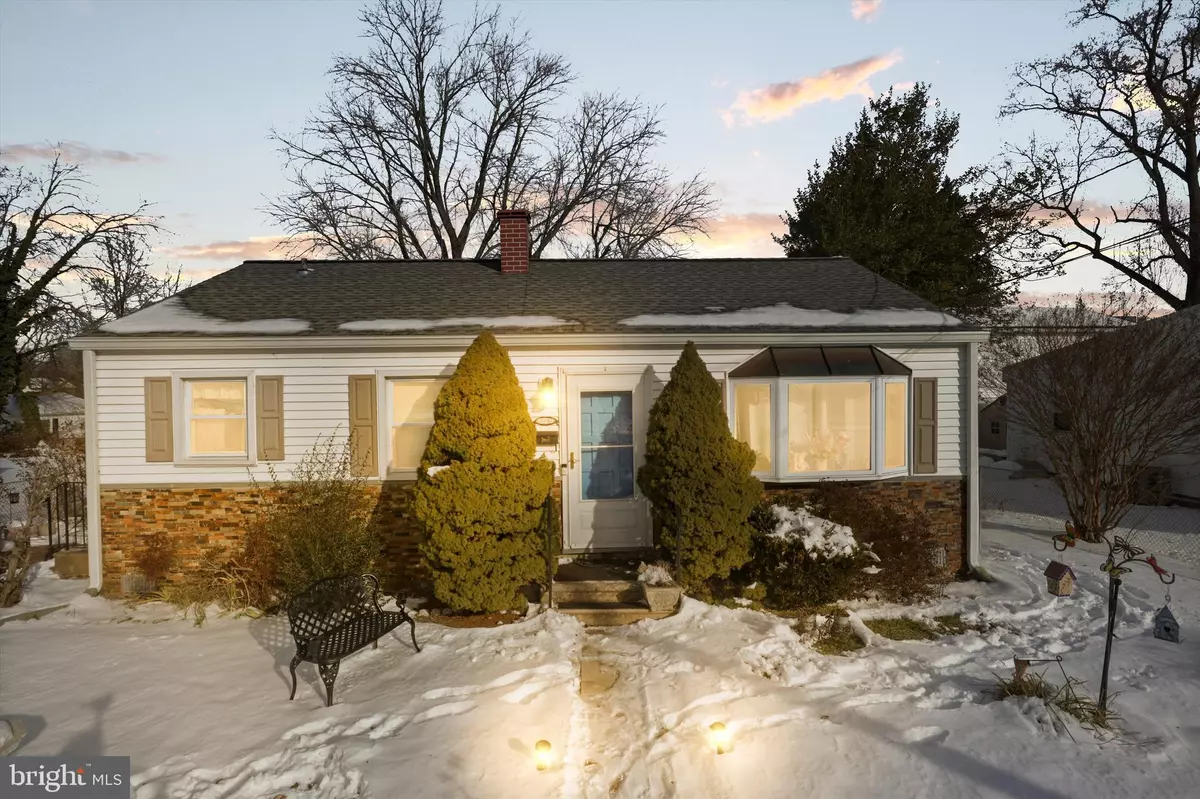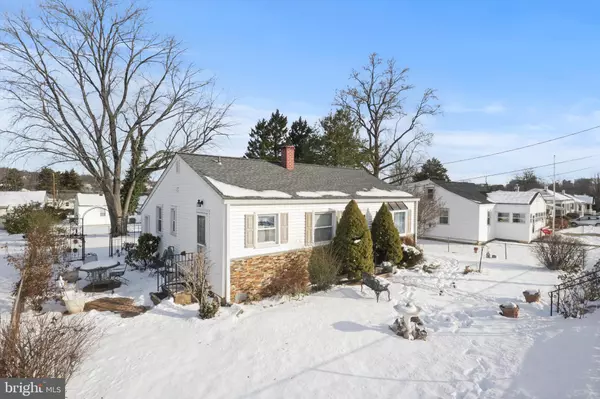$490,000
$480,000
2.1%For more information regarding the value of a property, please contact us for a free consultation.
3400 ELMWOOD DR Alexandria, VA 22303
3 Beds
1 Bath
875 SqFt
Key Details
Sold Price $490,000
Property Type Single Family Home
Sub Type Detached
Listing Status Sold
Purchase Type For Sale
Square Footage 875 sqft
Price per Sqft $560
Subdivision Burgundy Village
MLS Listing ID VAFX2217228
Sold Date 02/17/25
Style Ranch/Rambler
Bedrooms 3
Full Baths 1
HOA Y/N N
Abv Grd Liv Area 875
Originating Board BRIGHT
Year Built 1950
Annual Tax Amount $5,193
Tax Year 2024
Lot Size 7,535 Sqft
Acres 0.17
Property Sub-Type Detached
Property Description
Prime Location in Alexandria, VA! Nestled just off the Beltway, this charming single-family home offers unbeatable convenience and potential. Only a mile from the Huntington Metro and minutes from shopping, dining, and the historic charm of Old Town Alexandria, this property is a commuter's dream.
The traditional floor plan includes 3 bedrooms and 1 full bath on a spacious, fully fenced lot with a side entry and patio perfect for outdoor entertaining. The home features: New Roof & gutters, original hardwood flooring, Updated windows & furnace, along with a rear shed with electricity and a separate workshop area. Whether you're looking to expand or customize, this home offers plenty of charm with endless possibilities. ***Sold as-is, an excellent opportunity to make it your own!
Location
State VA
County Fairfax
Zoning 140
Rooms
Main Level Bedrooms 3
Interior
Interior Features Ceiling Fan(s), Combination Dining/Living, Entry Level Bedroom, Floor Plan - Traditional, Kitchen - Galley
Hot Water Electric
Cooling Central A/C
Flooring Hardwood, Carpet
Equipment Dishwasher, Dryer, Oven/Range - Electric, Refrigerator, Washer, Water Heater
Fireplace N
Window Features Bay/Bow,Energy Efficient
Appliance Dishwasher, Dryer, Oven/Range - Electric, Refrigerator, Washer, Water Heater
Heat Source Natural Gas, Central
Laundry Main Floor
Exterior
Exterior Feature Patio(s)
Fence Chain Link
Utilities Available Natural Gas Available, Electric Available, Cable TV Available
Water Access N
Roof Type Architectural Shingle
Street Surface Paved
Accessibility None
Porch Patio(s)
Road Frontage City/County
Garage N
Building
Lot Description Front Yard, Level, Rear Yard, Landscaping
Story 1
Foundation Crawl Space
Sewer Public Sewer
Water Public
Architectural Style Ranch/Rambler
Level or Stories 1
Additional Building Above Grade, Below Grade
New Construction N
Schools
School District Fairfax County Public Schools
Others
Senior Community No
Tax ID 0822 13 0057
Ownership Fee Simple
SqFt Source Assessor
Acceptable Financing Conventional, Cash, FHA, USDA, VA
Listing Terms Conventional, Cash, FHA, USDA, VA
Financing Conventional,Cash,FHA,USDA,VA
Special Listing Condition Standard
Read Less
Want to know what your home might be worth? Contact us for a FREE valuation!

Our team is ready to help you sell your home for the highest possible price ASAP

Bought with Donnie Anton Anderson Jr. • Samson Properties
GET MORE INFORMATION





