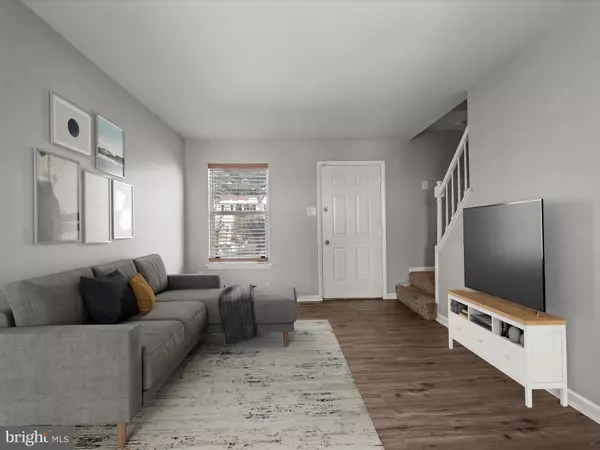$250,000
$250,000
For more information regarding the value of a property, please contact us for a free consultation.
613 GLYNOCK PL Reisterstown, MD 21136
2 Beds
2 Baths
1,200 SqFt
Key Details
Sold Price $250,000
Property Type Townhouse
Sub Type Interior Row/Townhouse
Listing Status Sold
Purchase Type For Sale
Square Footage 1,200 sqft
Price per Sqft $208
Subdivision Bonita
MLS Listing ID MDBC2115788
Sold Date 02/19/25
Style Traditional
Bedrooms 2
Full Baths 2
HOA Y/N N
Abv Grd Liv Area 900
Originating Board BRIGHT
Year Built 1986
Annual Tax Amount $1,843
Tax Year 2024
Lot Size 1,371 Sqft
Acres 0.03
Property Sub-Type Interior Row/Townhouse
Property Description
Welcome home to this two bedroom, two full bathroom townhome spanning three fully finished levels. Enter inside where the main level features new luxury vinyl plank flooring and fresh paint, creating a bright and welcoming space. At the front of the home, a cozy living room provides a perfect spot to relax. Toward the back, an eat-in kitchen with a walk-in pantry and dining area opens onto the rear deck, ideal for indoor-outdoor entertaining. Upstairs, you will find the two bedrooms and a full bathroom with a tub/shower. Downstairs, the fully finished lower level adds even more flexibility to the home. A bonus room offers options for use as an office, exercise room, den, or extra storage, while the spacious family room leads out to a fully fenced backyard through sliding glass doors. This level also includes a second full bathroom with a walk-in shower and laundry. Located just off Owings Mills Blvd and minutes from I-795, this home is close to a wide variety of shopping, dining, and entertainment options, ensuring convenience and ease of access to everything you need. Some images have been virtually staged.
Location
State MD
County Baltimore
Zoning RESIDENTIAL
Rooms
Other Rooms Living Room, Primary Bedroom, Bedroom 2, Kitchen, Family Room, Bonus Room, Full Bath
Basement Connecting Stairway, Full, Fully Finished, Heated, Improved, Interior Access, Outside Entrance, Walkout Level
Interior
Interior Features Attic, Bathroom - Tub Shower, Bathroom - Walk-In Shower, Carpet, Ceiling Fan(s), Chair Railings, Combination Kitchen/Dining, Dining Area, Floor Plan - Open, Kitchen - Eat-In, Kitchen - Table Space, Pantry
Hot Water Electric
Heating Central, Forced Air, Heat Pump(s)
Cooling Central A/C
Flooring Carpet, Ceramic Tile, Laminate Plank, Luxury Vinyl Plank, Vinyl
Equipment Built-In Microwave, Dishwasher, Disposal, Dryer, Exhaust Fan, Oven/Range - Electric, Refrigerator, Washer, Washer/Dryer Stacked, Water Heater
Fireplace N
Window Features Double Pane,Screens
Appliance Built-In Microwave, Dishwasher, Disposal, Dryer, Exhaust Fan, Oven/Range - Electric, Refrigerator, Washer, Washer/Dryer Stacked, Water Heater
Heat Source Electric
Laundry Basement, Has Laundry
Exterior
Exterior Feature Deck(s)
Water Access N
Roof Type Shingle
Accessibility None
Porch Deck(s)
Garage N
Building
Lot Description Level, Rear Yard
Story 3
Foundation Slab
Sewer Public Sewer
Water Public
Architectural Style Traditional
Level or Stories 3
Additional Building Above Grade, Below Grade
Structure Type Dry Wall
New Construction N
Schools
Elementary Schools Glyndon
Middle Schools Franklin
High Schools Franklin
School District Baltimore County Public Schools
Others
Senior Community No
Tax ID 04041900004976
Ownership Fee Simple
SqFt Source Assessor
Special Listing Condition Standard
Read Less
Want to know what your home might be worth? Contact us for a FREE valuation!

Our team is ready to help you sell your home for the highest possible price ASAP

Bought with Nickolaus B Waldner • Keller Williams Realty Centre
GET MORE INFORMATION





