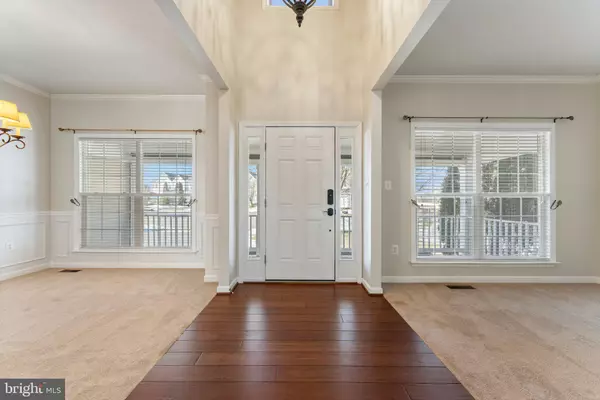$645,000
$640,000
0.8%For more information regarding the value of a property, please contact us for a free consultation.
10781 LORD CHANCELLOR LN Bealeton, VA 22712
4 Beds
4 Baths
3,835 SqFt
Key Details
Sold Price $645,000
Property Type Single Family Home
Sub Type Detached
Listing Status Sold
Purchase Type For Sale
Square Footage 3,835 sqft
Price per Sqft $168
Subdivision Cedar Brooke
MLS Listing ID VAFQ2015182
Sold Date 02/18/25
Style Colonial
Bedrooms 4
Full Baths 3
Half Baths 1
HOA Fees $48/qua
HOA Y/N Y
Abv Grd Liv Area 2,872
Originating Board BRIGHT
Year Built 2003
Annual Tax Amount $4,648
Tax Year 2022
Lot Size 0.251 Acres
Acres 0.25
Property Sub-Type Detached
Property Description
This stunning 4-bedroom, 3.5-bathroom home features a main-level bonus room, and a finished basement with a home theater - projector, screen, and wired surround sound. The kitchen has stainless steel appliances, instant RO water, and instant hot water. The primary suite has cathedral ceilings and dual walk-in closets with organization systems. Enjoy the outdoors with a fully fenced backyard, an inviting in-ground saltwater pool, a pool storage shed with power, and a relaxing back deck with low-maintenance Trex decking. Additional features include a 2.5-car garage with a sub panel and mini-split, two pellet stoves, an extra shed for storage, UV film on windows, an irrigation system, and roll-down shades on the front porch. This home offers a perfect blend of elegance, comfort, and functionality. Conveniently located close to shopping and with easy access to commuter routes, this property is a must-see. Schedule a viewing today to experience the magic firsthand!
Location
State VA
County Fauquier
Zoning PR
Rooms
Other Rooms Living Room, Dining Room, Primary Bedroom, Bedroom 2, Bedroom 3, Bedroom 4, Kitchen, Family Room, Foyer, Breakfast Room, Other, Bonus Room
Basement Connecting Stairway, Outside Entrance, Rear Entrance, Walkout Stairs, Partially Finished
Interior
Interior Features Combination Kitchen/Dining, Kitchen - Island, Dining Area, Floor Plan - Traditional, Pantry, Stove - Pellet, Walk-in Closet(s), Water Treat System
Hot Water Natural Gas
Heating Forced Air, Other
Cooling Central A/C, Ductless/Mini-Split
Flooring Bamboo, Carpet, Luxury Vinyl Plank
Equipment Cooktop, Dishwasher, Disposal, Dryer, Extra Refrigerator/Freezer, Humidifier, Oven - Double, Refrigerator, Washer, Water Conditioner - Owned, Water Heater, Water Dispenser
Fireplace N
Appliance Cooktop, Dishwasher, Disposal, Dryer, Extra Refrigerator/Freezer, Humidifier, Oven - Double, Refrigerator, Washer, Water Conditioner - Owned, Water Heater, Water Dispenser
Heat Source Natural Gas
Laundry Main Floor
Exterior
Exterior Feature Deck(s), Porch(es), Patio(s)
Parking Features Additional Storage Area, Garage - Front Entry, Oversized, Other
Garage Spaces 2.0
Fence Fully
Pool Heated, In Ground, Saltwater
Utilities Available Propane, Under Ground
Water Access N
View Trees/Woods
Roof Type Architectural Shingle
Accessibility None
Porch Deck(s), Porch(es), Patio(s)
Attached Garage 2
Total Parking Spaces 2
Garage Y
Building
Lot Description Cul-de-sac, Landscaping
Story 3
Foundation Permanent
Sewer Public Sewer
Water Public
Architectural Style Colonial
Level or Stories 3
Additional Building Above Grade, Below Grade
New Construction N
Schools
Elementary Schools Grace Miller
Middle Schools Cedar Lee
High Schools Liberty
School District Fauquier County Public Schools
Others
Senior Community No
Tax ID 6899-46-6034
Ownership Fee Simple
SqFt Source Assessor
Special Listing Condition Standard
Read Less
Want to know what your home might be worth? Contact us for a FREE valuation!

Our team is ready to help you sell your home for the highest possible price ASAP

Bought with Linh T Aquino • Redfin Corporation
GET MORE INFORMATION





