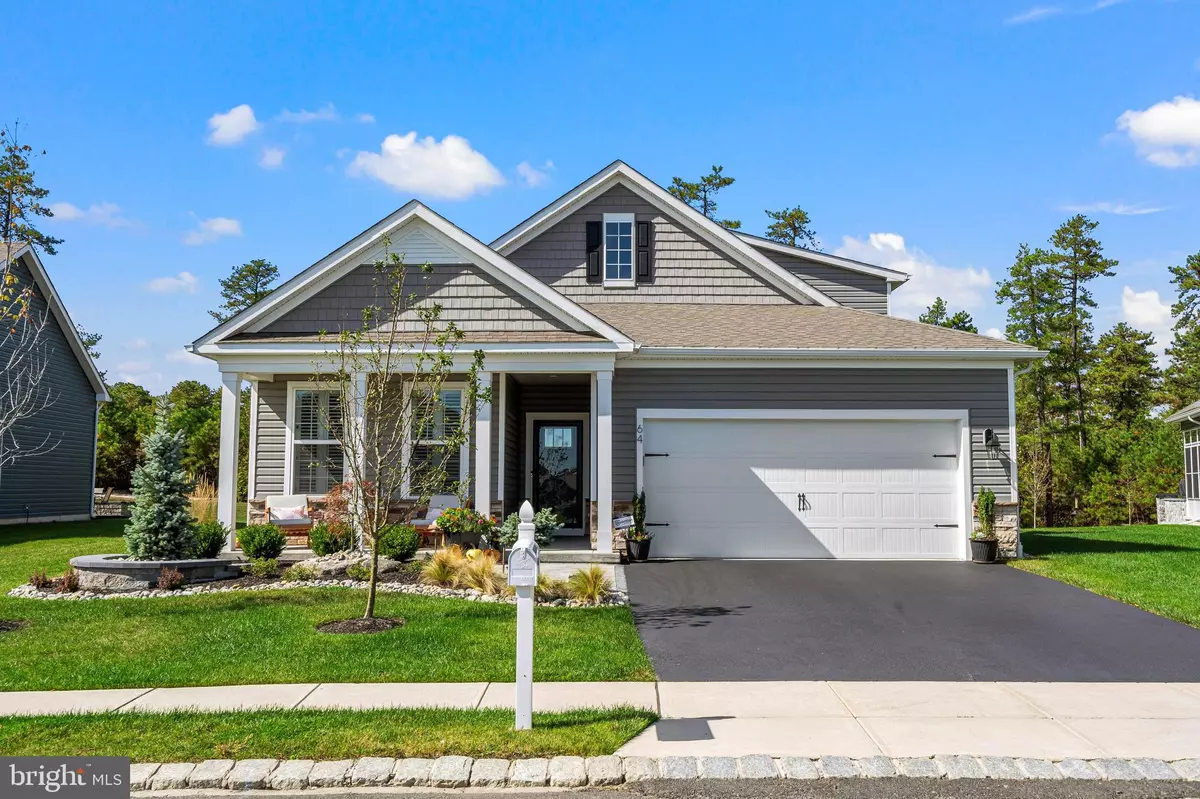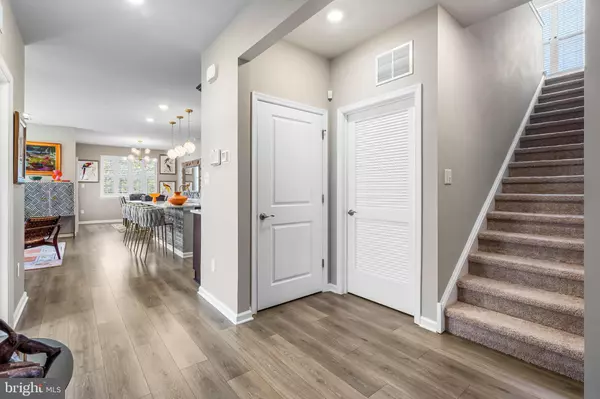$689,000
$689,000
For more information regarding the value of a property, please contact us for a free consultation.
64 RACCOON LN Barnegat, NJ 08005
3 Beds
3 Baths
2,381 SqFt
Key Details
Sold Price $689,000
Property Type Single Family Home
Sub Type Detached
Listing Status Sold
Purchase Type For Sale
Square Footage 2,381 sqft
Price per Sqft $289
Subdivision Seacrest Pines
MLS Listing ID NJOC2029358
Sold Date 01/08/25
Style A-Frame
Bedrooms 3
Full Baths 3
HOA Fees $180/mo
HOA Y/N Y
Abv Grd Liv Area 2,381
Originating Board BRIGHT
Year Built 2022
Annual Tax Amount $10,600
Tax Year 2023
Lot Dimensions 0.00 x 0.00
Property Sub-Type Detached
Property Description
This stunning 2-year-old Bristol Loft model sits on a premium wooded lot in the highly sought-after Seacrest Pines 55+ community. The home boasts 3 bedrooms, 3 full baths, an office (or potential 4th bedroom), and a spacious living room with a gas fireplace. Plantation shutters fill the space with natural light, while the kitchen features 42-inch cabinets, Quartz countertops, & stainless steel appliances. The primary suite includes a luxurious en-suite bath, & the upstairs loft offers a private guest area with a bedroom, full bath, and family room. A covered patio leads to a custom paver patio, perfect for outdoor entertaining. Located just a short walk from the clubhouse with access to a fitness center, pool & courts for tennis, bocce, & pickleball, the home is only 20 minutes from LBI.
Location
State NJ
County Ocean
Area Barnegat Twp (21501)
Zoning RLAC
Rooms
Main Level Bedrooms 2
Interior
Interior Features Air Filter System, Ceiling Fan(s), Dining Area, Floor Plan - Open, Kitchen - Eat-In, Kitchen - Island, Other, Pantry, Recessed Lighting, Sprinkler System, Upgraded Countertops, Walk-in Closet(s)
Hot Water Natural Gas
Heating Forced Air
Cooling Ceiling Fan(s), Central A/C
Equipment Dishwasher, Dryer, Microwave, Oven/Range - Gas, Refrigerator, Stainless Steel Appliances, Washer
Fireplace N
Appliance Dishwasher, Dryer, Microwave, Oven/Range - Gas, Refrigerator, Stainless Steel Appliances, Washer
Heat Source Natural Gas
Exterior
Parking Features Garage - Front Entry
Garage Spaces 4.0
Amenities Available Club House, Exercise Room, Meeting Room, Other, Party Room, Pool - Outdoor, Swimming Pool, Tennis Courts
Water Access N
Roof Type Shingle
Accessibility None
Attached Garage 2
Total Parking Spaces 4
Garage Y
Building
Story 2
Foundation Slab
Sewer Public Sewer
Water Public
Architectural Style A-Frame
Level or Stories 2
Additional Building Above Grade, Below Grade
New Construction N
Others
HOA Fee Include Common Area Maintenance,Lawn Maintenance,Management,Pool(s),Recreation Facility,Snow Removal
Senior Community Yes
Age Restriction 55
Tax ID 01-00090 34-00055
Ownership Other
Acceptable Financing Cash, Conventional, FHA, VA
Listing Terms Cash, Conventional, FHA, VA
Financing Cash,Conventional,FHA,VA
Special Listing Condition Standard
Read Less
Want to know what your home might be worth? Contact us for a FREE valuation!

Our team is ready to help you sell your home for the highest possible price ASAP

Bought with NON MEMBER • Non Subscribing Office
GET MORE INFORMATION





