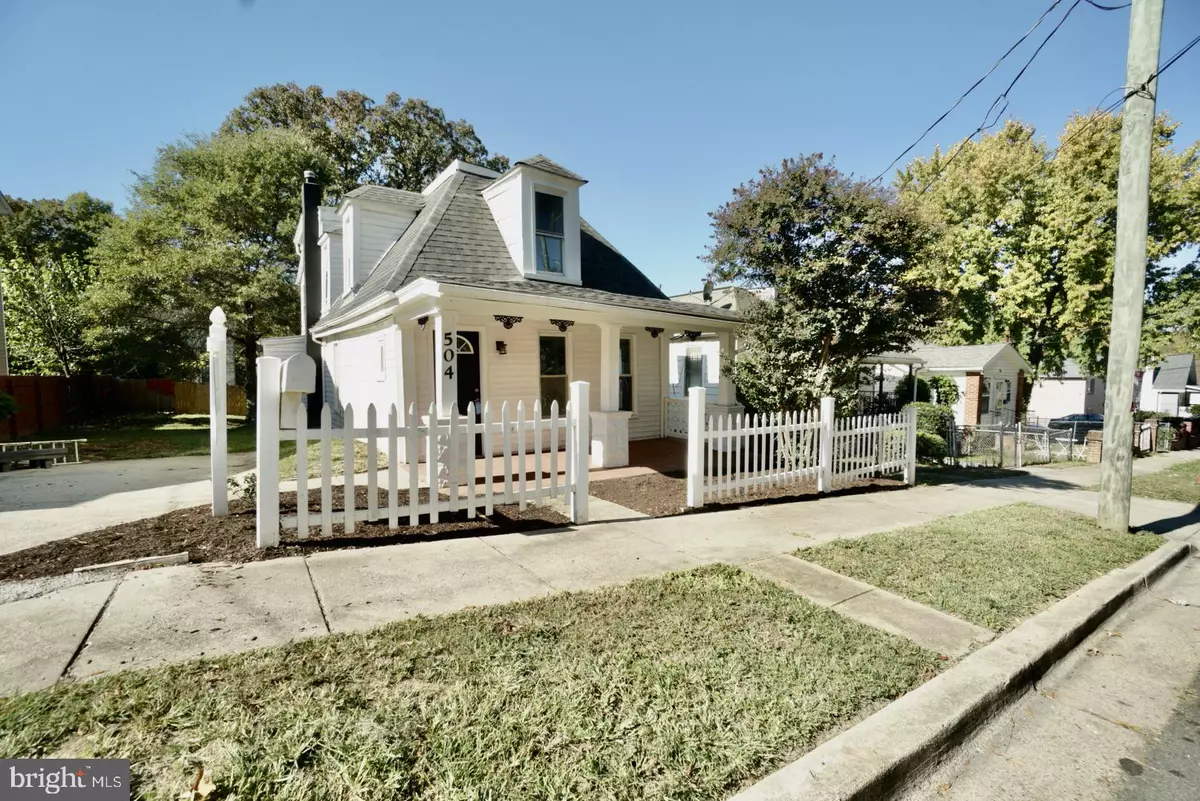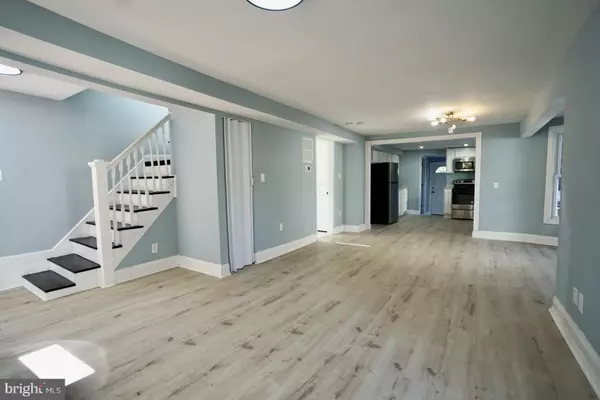$360,000
$360,000
For more information regarding the value of a property, please contact us for a free consultation.
504 68TH ST Capitol Heights, MD 20743
4 Beds
2 Baths
1,386 SqFt
Key Details
Sold Price $360,000
Property Type Single Family Home
Sub Type Detached
Listing Status Sold
Purchase Type For Sale
Square Footage 1,386 sqft
Price per Sqft $259
Subdivision Seat Pleasant
MLS Listing ID MDPG2129654
Sold Date 02/13/25
Style Other
Bedrooms 4
Full Baths 2
HOA Y/N N
Abv Grd Liv Area 1,386
Originating Board BRIGHT
Year Built 1920
Annual Tax Amount $5,183
Tax Year 2024
Lot Size 5,040 Sqft
Acres 0.12
Property Sub-Type Detached
Property Description
HUGE PRICE ADJUSTMENT!!!!!! Don't miss out on a great opportunity to call this charming, renovated home yours! The prime location provides for suburban ambiance with quick access to DC, providing the best of both worlds. Home is just steps away from to 495, I-95, 295, & Minutes away from multiple metro stations, bus stations and many other major roads. The kitchen boasts stainless steel appliances, granite countertop, range and new white cabinets. The open layout with the of abundant natural light makes this place the right one. The main level is nothing but comfortable and tranquil for everyday living. The home has a long list of upgrades from HVAC, LVP flooring, kitchen, Recessed lights and so much more. This 3 levels, 4 bedroom and 2 bath home has it all. A potential bonus room in basement! The expansive backyard invites outdoor gatherings and leisurely moments, promising a haven for relaxation. Great centralized location for all DMV attractions. Moderate distance from "National Harbor", shops galore, restaurants, malls, plazas, name it, they are all nearby. Less than 2 minutes away from the Washington DC line. Easy access to 495, I-95, 295, Multiple Metro Stations, and many other major roads. The Home is available to all buyers for immediate possession. Schedule a showing today! Call the listing agent for questions!
Location
State MD
County Prince Georges
Zoning RSF65
Rooms
Basement Partially Finished
Main Level Bedrooms 1
Interior
Hot Water Electric
Heating Central
Cooling Heat Pump(s)
Fireplace N
Heat Source Electric
Exterior
Water Access N
Accessibility None
Garage N
Building
Story 3
Foundation Block, Other
Sewer Public Sewer
Water Public
Architectural Style Other
Level or Stories 3
Additional Building Above Grade, Below Grade
New Construction N
Schools
School District Prince George'S County Public Schools
Others
Pets Allowed Y
Senior Community No
Tax ID 17182114825
Ownership Fee Simple
SqFt Source Assessor
Acceptable Financing VA, FHA, Conventional
Listing Terms VA, FHA, Conventional
Financing VA,FHA,Conventional
Special Listing Condition Standard
Pets Allowed No Pet Restrictions
Read Less
Want to know what your home might be worth? Contact us for a FREE valuation!

Our team is ready to help you sell your home for the highest possible price ASAP

Bought with Jose-Leonel L Turcios • Redfin Corp
GET MORE INFORMATION





