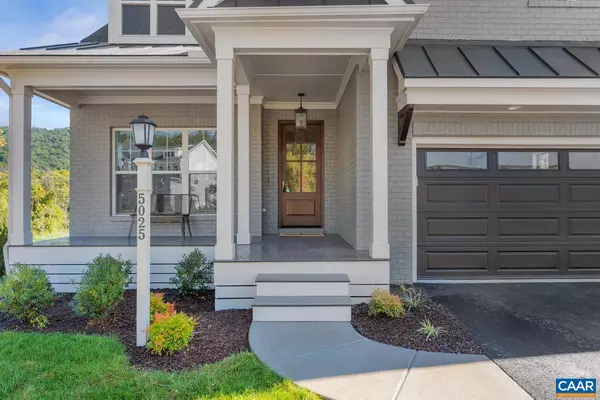$1,311,558
$999,900
31.2%For more information regarding the value of a property, please contact us for a free consultation.
3327 ROWCROSS ST Crozet, VA 22940
4 Beds
4 Baths
3,196 SqFt
Key Details
Sold Price $1,311,558
Property Type Single Family Home
Sub Type Detached
Listing Status Sold
Purchase Type For Sale
Square Footage 3,196 sqft
Price per Sqft $410
Subdivision Old Trail
MLS Listing ID 649140
Sold Date 02/13/25
Style Other
Bedrooms 4
Full Baths 3
Half Baths 1
HOA Y/N N
Abv Grd Liv Area 2,359
Originating Board CAAR
Year Built 2024
Tax Year 2025
Lot Size 7,840 Sqft
Acres 0.18
Property Sub-Type Detached
Property Description
Chesapeake on Walkout Basement with desirable private backdrop in Old Trail! Our recently updated Chesapeake plan offers main level living with a spacious Owner's Suite, private & spacious Study, light-filled Gourmet Kitchen with walk-in Pantry and big island, Dining Room with abundant natural light and elegant tray ceiling & a Great Room with 17' Vaulted Ceiling, Gas Fireplace and wall of windows all on the first floor. The first floor also comes complete with a rear Trex deck with a serene backdrop - hard to find! The second floor boasts (2) secondary bedrooms, full bath with oversized vanity and upgraded cast iron tub and a loft that overlooks the Great Room. Plus, the walkout basement includes a finished Rec Room, Bedroom, Full Bath, ample storage AND 9' ceilings! You'll get to work alongside our talented Design Coordinator to make all the interior selections and truly make this home your own! Spring 2025 Move In!,Granite Counter,Painted Cabinets
Location
State VA
County Albemarle
Zoning R-1
Rooms
Other Rooms Dining Room, Kitchen, Study, Great Room, Loft, Mud Room, Recreation Room, Full Bath, Half Bath, Additional Bedroom
Basement Fully Finished, Walkout Level, Windows
Main Level Bedrooms 1
Interior
Interior Features Entry Level Bedroom
Heating Heat Pump(s)
Cooling Programmable Thermostat, Central A/C, Heat Pump(s)
Flooring Carpet, Ceramic Tile
Equipment Washer/Dryer Hookups Only, Energy Efficient Appliances
Fireplace N
Window Features Low-E,Vinyl Clad
Appliance Washer/Dryer Hookups Only, Energy Efficient Appliances
Heat Source None
Exterior
Roof Type Architectural Shingle
Accessibility None
Garage N
Building
Story 1.5
Foundation Concrete Perimeter, Passive Radon Mitigation
Sewer Public Sewer
Water Public
Architectural Style Other
Level or Stories 1.5
Additional Building Above Grade, Below Grade
Structure Type 9'+ Ceilings,Tray Ceilings
New Construction Y
Schools
Elementary Schools Brownsville
Middle Schools Henley
High Schools Western Albemarle
School District Albemarle County Public Schools
Others
Ownership Other
Security Features Carbon Monoxide Detector(s),Smoke Detector
Special Listing Condition Standard
Read Less
Want to know what your home might be worth? Contact us for a FREE valuation!

Our team is ready to help you sell your home for the highest possible price ASAP

Bought with Unrepresented Buyer • UnrepresentedBuyer
GET MORE INFORMATION





