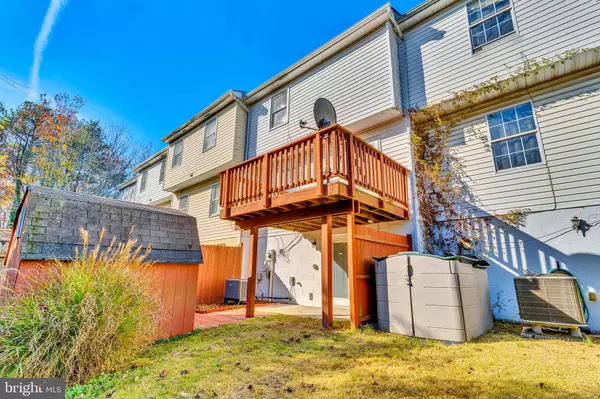$215,000
$215,000
For more information regarding the value of a property, please contact us for a free consultation.
22019 VALLEY ESTATES DR Lexington Park, MD 20653
2 Beds
3 Baths
1,522 SqFt
Key Details
Sold Price $215,000
Property Type Townhouse
Sub Type Interior Row/Townhouse
Listing Status Sold
Purchase Type For Sale
Square Footage 1,522 sqft
Price per Sqft $141
Subdivision Valley Drive Estates
MLS Listing ID MDSM2021818
Sold Date 02/14/25
Style Colonial
Bedrooms 2
Full Baths 2
Half Baths 1
HOA Y/N N
Abv Grd Liv Area 1,080
Originating Board BRIGHT
Year Built 1984
Annual Tax Amount $1,301
Tax Year 2024
Lot Size 2,082 Sqft
Acres 0.05
Property Sub-Type Interior Row/Townhouse
Property Description
Rare find in a community close to PAX River Naval Air Station with NO HOA. This townhouse is unique, with two primary bedrooms and private updated bathrooms. The unit has been freshly painted. Special features include a newer HVAC 2021, a dishwasher 2023, a new washer and dryer, and a water heater that is 5 years old. The home has updated windows that bring in a lot of natural light. The lower level offers a 2nd family room and plenty of space for storage/workroom in the laundry room. The property backs up to trees with lots of privacy. The walk-out level has a patio off the french door, which is excellent for grilling. A nice-sized shed is great for lawn equipment and additional storage. Why rent when you can own your home under the current rental prices?
The area is currently being rehabbed; please excuse the construction mess. When the project is completed, it will be very nice.
Location
State MD
County Saint Marys
Zoning DMX
Rooms
Other Rooms Dining Room, Kitchen, Family Room, Breakfast Room, Laundry, Half Bath
Basement Walkout Level, Windows, Improved, Interior Access
Interior
Interior Features Bathroom - Jetted Tub, Ceiling Fan(s), Combination Dining/Living, Dining Area, Family Room Off Kitchen, Kitchen - Eat-In
Hot Water Electric
Heating Heat Pump(s)
Cooling Central A/C, Ceiling Fan(s)
Flooring Carpet, Laminated
Equipment Built-In Microwave, Dishwasher, Dryer - Electric, Exhaust Fan, Icemaker, Oven/Range - Electric, Refrigerator, Washer
Fireplace N
Appliance Built-In Microwave, Dishwasher, Dryer - Electric, Exhaust Fan, Icemaker, Oven/Range - Electric, Refrigerator, Washer
Heat Source Electric
Exterior
Parking On Site 1
Water Access N
Accessibility None
Garage N
Building
Story 3
Foundation Slab
Sewer Public Sewer
Water Public
Architectural Style Colonial
Level or Stories 3
Additional Building Above Grade, Below Grade
New Construction N
Schools
Elementary Schools Green Holly
Middle Schools Esperanza
High Schools Great Mills
School District St. Mary'S County Public Schools
Others
Senior Community No
Tax ID 1908067163
Ownership Fee Simple
SqFt Source Assessor
Acceptable Financing Conventional, FHA, Cash
Listing Terms Conventional, FHA, Cash
Financing Conventional,FHA,Cash
Special Listing Condition Standard
Read Less
Want to know what your home might be worth? Contact us for a FREE valuation!

Our team is ready to help you sell your home for the highest possible price ASAP

Bought with Adena Martin • Samson Properties
GET MORE INFORMATION





