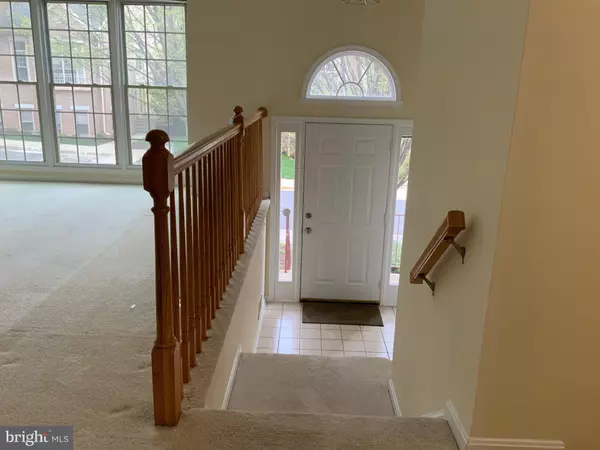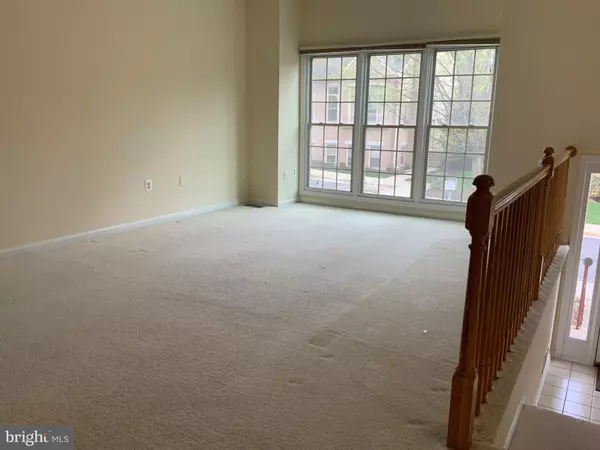$872,000
$880,000
0.9%For more information regarding the value of a property, please contact us for a free consultation.
2136 KINGS GARDEN WAY Falls Church, VA 22043
3 Beds
4 Baths
2,470 SqFt
Key Details
Sold Price $872,000
Property Type Townhouse
Sub Type Interior Row/Townhouse
Listing Status Sold
Purchase Type For Sale
Square Footage 2,470 sqft
Price per Sqft $353
Subdivision Dominion
MLS Listing ID VAFX2215648
Sold Date 02/14/25
Style Colonial
Bedrooms 3
Full Baths 2
Half Baths 2
HOA Fees $68
HOA Y/N Y
Abv Grd Liv Area 1,770
Originating Board BRIGHT
Year Built 1987
Annual Tax Amount $9,268
Tax Year 2024
Lot Size 1,903 Sqft
Acres 0.04
Property Sub-Type Interior Row/Townhouse
Property Description
***BEAUTIFUL AND SPACIOUS 3 LEVELS TOWNHOUSE WITH GARAGE***GREAT CONDITION, GRANITE TOPS, NEW FLOORS IN KITCHEN AND THE TWO POWDER ROOMS***OPEN FLOOR PLAN*** FRENCH DOORS TO DECK**TWO FIREPLACES IN LIVING ROOM AND FAMILY ROOM***LOWER LEVEL IS WALKOUT INTO PATIO, FENCED YARD***PRIMARY BEDROOM HAS CATHEDRAL CEILING AND WALK-IN CLOSET, EN-SUITE BATHROOM, NEWLY RENOVATED SEPARATE SHOWER,
SOAKING TUB***MINUTES TO FC METRO, TYSONS SHOPPING, AND RESTAURANTS* *
Location
State VA
County Fairfax
Zoning 212
Rooms
Other Rooms Living Room, Dining Room, Bedroom 2, Bedroom 3, Family Room, Bedroom 1, Utility Room, Bathroom 1, Bathroom 2
Basement Fully Finished, Garage Access, Daylight, Full, Walkout Level
Interior
Interior Features Breakfast Area, Floor Plan - Traditional, Bathroom - Soaking Tub, Window Treatments
Hot Water Natural Gas
Heating Forced Air
Cooling Central A/C
Flooring Carpet, Luxury Vinyl Plank
Fireplaces Number 2
Fireplaces Type Fireplace - Glass Doors, Mantel(s), Gas/Propane
Equipment Built-In Microwave, Dishwasher, Disposal, Dryer, Exhaust Fan, Oven/Range - Electric, Washer, Water Heater
Fireplace Y
Window Features Bay/Bow,Sliding
Appliance Built-In Microwave, Dishwasher, Disposal, Dryer, Exhaust Fan, Oven/Range - Electric, Washer, Water Heater
Heat Source Natural Gas
Laundry Washer In Unit, Dryer In Unit, Lower Floor
Exterior
Parking Features Garage - Front Entry
Garage Spaces 1.0
Fence Rear
Utilities Available Under Ground, Cable TV Available
Water Access N
Accessibility 2+ Access Exits
Attached Garage 1
Total Parking Spaces 1
Garage Y
Building
Lot Description Rear Yard, Level
Story 3
Foundation Crawl Space
Sewer Public Sewer
Water Public
Architectural Style Colonial
Level or Stories 3
Additional Building Above Grade, Below Grade
New Construction N
Schools
Elementary Schools Freedom Hill
Middle Schools Kilmer
High Schools Marshall
School District Fairfax County Public Schools
Others
Pets Allowed Y
HOA Fee Include Common Area Maintenance
Senior Community No
Tax ID 0392 32 0089
Ownership Fee Simple
SqFt Source Estimated
Horse Property N
Special Listing Condition Standard
Pets Allowed No Pet Restrictions
Read Less
Want to know what your home might be worth? Contact us for a FREE valuation!

Our team is ready to help you sell your home for the highest possible price ASAP

Bought with Angela Logomasini • Samson Properties
GET MORE INFORMATION





