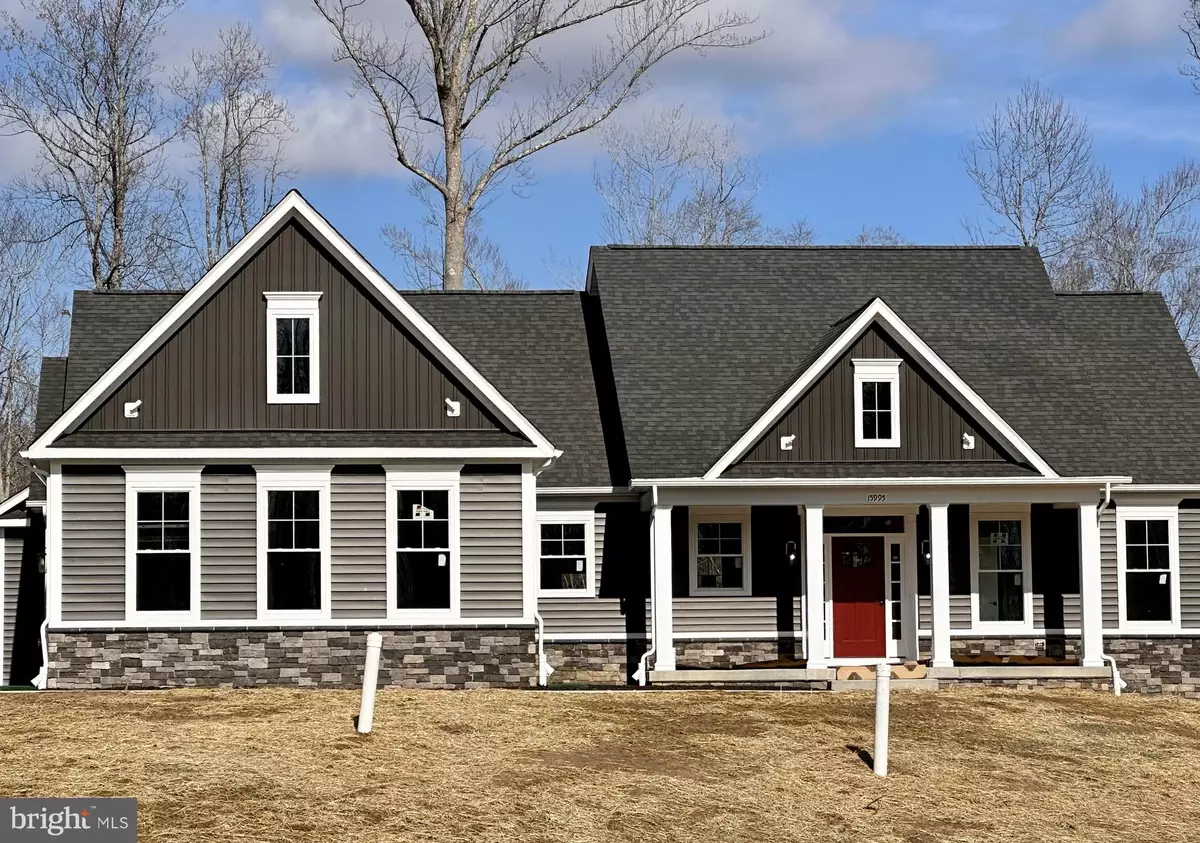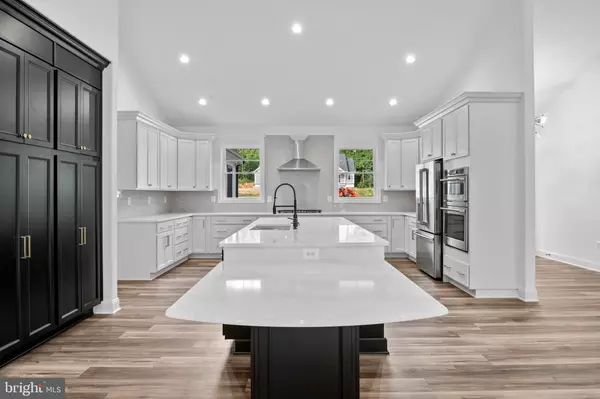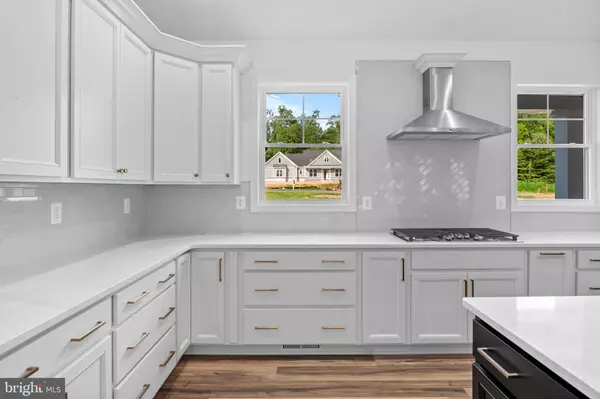$871,850
$871,850
For more information regarding the value of a property, please contact us for a free consultation.
15995 BRACKENBURN CT Hughesville, MD 20637
3 Beds
4 Baths
1.41 Acres Lot
Key Details
Sold Price $871,850
Property Type Single Family Home
Sub Type Detached
Listing Status Sold
Purchase Type For Sale
Subdivision Keswick
MLS Listing ID MDCH2039800
Sold Date 02/11/25
Style Ranch/Rambler
Bedrooms 3
Full Baths 3
Half Baths 1
HOA Fees $50/mo
HOA Y/N Y
Originating Board BRIGHT
Year Built 2025
Annual Tax Amount $1,966
Tax Year 2024
Lot Size 1.411 Acres
Acres 1.41
Lot Dimensions 0.00 x 0.00
Property Sub-Type Detached
Property Description
Visit Wilkerson Homes, Inc and pick your one plus acre lot and build your forever, custom rancher/rambler! Our package includes so many upgraded features like rounded corners, stone gas fireplace, tray ceiling, crown molding, granite counters, a custom kitchen designer to build your dream kitchen, and the list goes on! Our build time is 8-9 months and we can build your plan or ours! Welcome Home to Wilkerson!
Location
State MD
County Charles
Zoning AC
Rooms
Other Rooms Living Room, Media Room, Bathroom 3
Basement Partially Finished, Walkout Stairs
Main Level Bedrooms 3
Interior
Hot Water Electric
Heating Heat Pump - Electric BackUp
Cooling Heat Pump(s)
Fireplaces Number 1
Fireplaces Type Gas/Propane, Mantel(s)
Fireplace Y
Heat Source Electric
Exterior
Parking Features Garage - Side Entry, Garage Door Opener
Garage Spaces 7.0
Water Access N
Accessibility 32\"+ wide Doors, Doors - Lever Handle(s)
Attached Garage 3
Total Parking Spaces 7
Garage Y
Building
Story 2
Foundation Concrete Perimeter
Sewer On Site Septic
Water Well
Architectural Style Ranch/Rambler
Level or Stories 2
Additional Building Above Grade, Below Grade
New Construction Y
Schools
School District Charles County Public Schools
Others
Senior Community No
Tax ID 0909360600
Ownership Fee Simple
SqFt Source Assessor
Special Listing Condition Standard
Read Less
Want to know what your home might be worth? Contact us for a FREE valuation!

Our team is ready to help you sell your home for the highest possible price ASAP

Bought with Leona Partis • CENTURY 21 New Millennium
GET MORE INFORMATION





