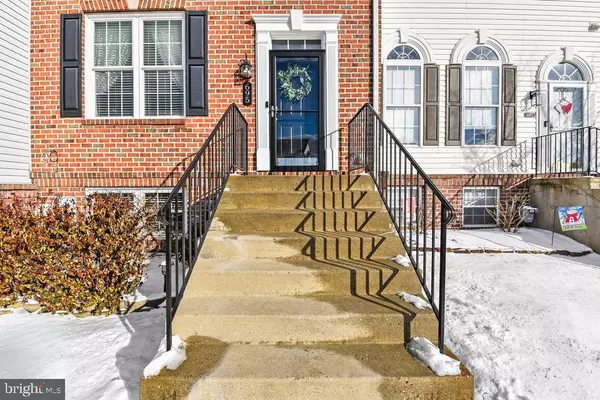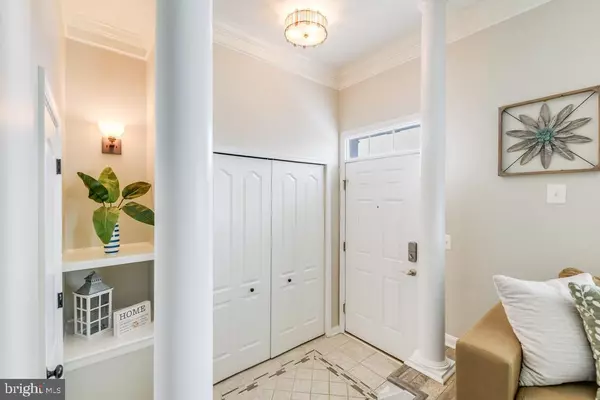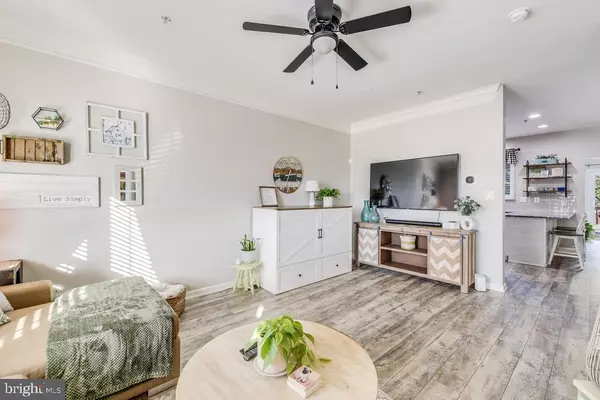$400,000
$379,900
5.3%For more information regarding the value of a property, please contact us for a free consultation.
695 KIRKCALDY WAY Abingdon, MD 21009
3 Beds
4 Baths
2,020 SqFt
Key Details
Sold Price $400,000
Property Type Townhouse
Sub Type Interior Row/Townhouse
Listing Status Sold
Purchase Type For Sale
Square Footage 2,020 sqft
Price per Sqft $198
Subdivision Monmouth Meadows
MLS Listing ID MDHR2039118
Sold Date 02/13/25
Style Contemporary
Bedrooms 3
Full Baths 2
Half Baths 2
HOA Fees $40/mo
HOA Y/N Y
Abv Grd Liv Area 1,520
Originating Board BRIGHT
Year Built 2002
Annual Tax Amount $3,208
Tax Year 2024
Lot Size 2,137 Sqft
Acres 0.05
Property Sub-Type Interior Row/Townhouse
Property Description
New Windows (2024) New Roof (2022) New Gutters (2024) New Countertops and Backsplash (2024) New Stainless-steel Kitchen Appliances (2024) New Slider Door (2024) New Washer and Dryer (2024) Hot Water Heater (Gas/Tankless) Luxury Vinyl Plank Flooring (2022) Carpet (2022) Deck Railings (2024)
Welcome to 695 Kirkcaldy Way. This turnkey 3-bed 2 full and 2 half bath stunner is conveniently located in the sought after community of Monmouth Meadows. It's just minutes away from I95 and all of the great shops, gyms, trails, dog parks, and local restaurants that Harford County has to offer. This immaculate home is loaded with brand new upgrades. The main level is highlighted by a spacious family room with NEW luxury vinyl plank flooring that runs through out the entire 1st floor. The kitchen features NEW beautiful granite countertops with peninsula prep space/bar stool seating, NEW tile backsplash, and NEW stainless-steel appliances. The bright kitchen opens to a cozy sun room with a NEW slider door that leads to a spacious trex deck with a fenced-in private yard. Moving upstairs, the entire upper-level features NEW carpet with a huge primary bedroom, roomy walk-in closet and primary bath with large walk-in shower and soaking tub. The rest of the upper level is rounded out by 2 more bedrooms and another full-sized hall bath. The lower-level also has NEW carpet and offers a spacious family room with a separate room that can be used as a guest room, office, play-room, or home gym. Don't miss out on this fantastic home located in a great neighborhood… BOOK YOUR SHOWING TODAY!!!
Location
State MD
County Harford
Zoning R3COS
Rooms
Basement Poured Concrete
Interior
Hot Water Natural Gas, Tankless
Heating Forced Air
Cooling Central A/C
Fireplace N
Heat Source Natural Gas
Exterior
Water Access N
Roof Type Architectural Shingle
Accessibility 2+ Access Exits
Garage N
Building
Story 2
Foundation Concrete Perimeter
Sewer Public Sewer
Water Public
Architectural Style Contemporary
Level or Stories 2
Additional Building Above Grade, Below Grade
New Construction N
Schools
School District Harford County Public Schools
Others
Senior Community No
Tax ID 1301332139
Ownership Fee Simple
SqFt Source Assessor
Acceptable Financing Cash, Conventional, FHA, VA
Listing Terms Cash, Conventional, FHA, VA
Financing Cash,Conventional,FHA,VA
Special Listing Condition Standard
Read Less
Want to know what your home might be worth? Contact us for a FREE valuation!

Our team is ready to help you sell your home for the highest possible price ASAP

Bought with Julia H. Neal • Next Step Realty
GET MORE INFORMATION





