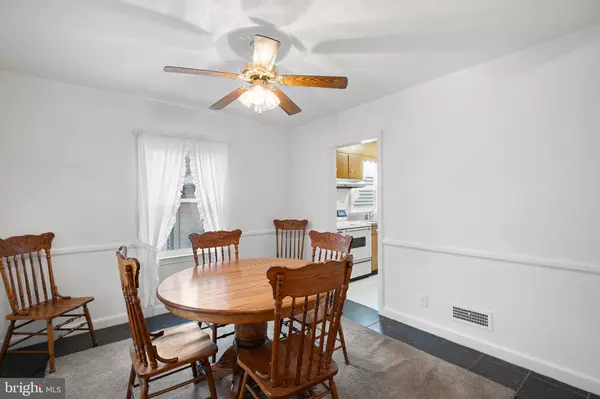$415,000
$395,000
5.1%For more information regarding the value of a property, please contact us for a free consultation.
12 GUMWOOD DR Wilmington, DE 19803
4 Beds
2 Baths
1,750 SqFt
Key Details
Sold Price $415,000
Property Type Single Family Home
Sub Type Detached
Listing Status Sold
Purchase Type For Sale
Square Footage 1,750 sqft
Price per Sqft $237
Subdivision Gumwood
MLS Listing ID DENC2074106
Sold Date 02/12/25
Style Cape Cod
Bedrooms 4
Full Baths 2
HOA Y/N N
Abv Grd Liv Area 1,750
Originating Board BRIGHT
Year Built 1950
Annual Tax Amount $2,938
Tax Year 2024
Lot Size 0.440 Acres
Acres 0.44
Lot Dimensions 130.00 x 146.80
Property Sub-Type Detached
Property Description
Welcome to this charming 4-bedroom, 2-bath home offering the perfect blend of comfort, convenience, and space. Nestled on a beautifully maintained lot just under half an acre, this property provides ample outdoor space for relaxation or entertaining. A standout feature of the home is the rarely available 3-car detached garage, offering plenty of storage and parking options. Inside, the Cape Cod style home offers one-floor living with a spacious layout that includes modern amenities, including updated heating and air conditioning systems for year-round comfort. The quiet street location ensures peace and privacy in a highly desirable and convenient North Wilmington location, close to local amenities, shopping, and transportation. This home is a rare find and perfect for those seeking a move-in-ready property with ample space and unbeatable location. This home is being sold to liquidate an estate in it's current “As Is” condition.
Location
State DE
County New Castle
Area Brandywine (30901)
Zoning NC15
Rooms
Basement Full
Main Level Bedrooms 3
Interior
Interior Features Carpet, Ceiling Fan(s), Dining Area
Hot Water Electric
Heating Central
Cooling Central A/C
Flooring Carpet, Hardwood
Fireplaces Number 1
Fireplace Y
Heat Source Oil
Laundry Main Floor
Exterior
Parking Features Garage - Front Entry
Garage Spaces 6.0
Utilities Available Cable TV, Natural Gas Available, Sewer Available, Water Available
Water Access N
Roof Type Asphalt
Accessibility None
Total Parking Spaces 6
Garage Y
Building
Story 1.5
Foundation Block
Sewer Public Sewer
Water Public
Architectural Style Cape Cod
Level or Stories 1.5
Additional Building Above Grade, Below Grade
Structure Type Dry Wall
New Construction N
Schools
School District Brandywine
Others
Senior Community No
Tax ID 06-103.00-030
Ownership Fee Simple
SqFt Source Assessor
Acceptable Financing Cash, Conventional, FHA
Listing Terms Cash, Conventional, FHA
Financing Cash,Conventional,FHA
Special Listing Condition Standard
Read Less
Want to know what your home might be worth? Contact us for a FREE valuation!

Our team is ready to help you sell your home for the highest possible price ASAP

Bought with Heather Renee Buckman • Compass
GET MORE INFORMATION





