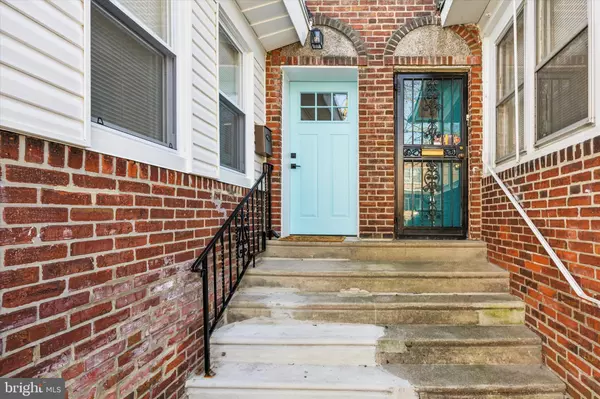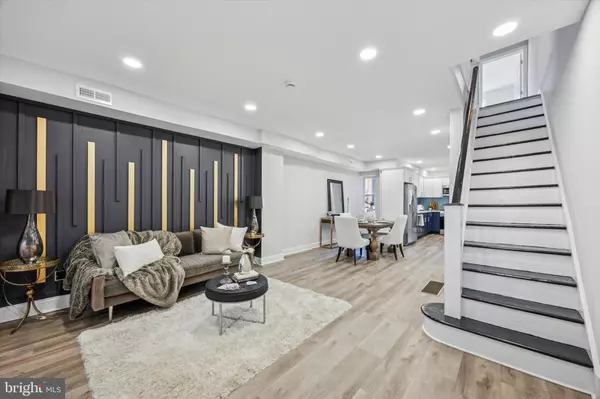$320,000
$324,900
1.5%For more information regarding the value of a property, please contact us for a free consultation.
32 E HORTTER ST Philadelphia, PA 19119
3 Beds
2 Baths
1,400 SqFt
Key Details
Sold Price $320,000
Property Type Townhouse
Sub Type Interior Row/Townhouse
Listing Status Sold
Purchase Type For Sale
Square Footage 1,400 sqft
Price per Sqft $228
Subdivision Mt Airy
MLS Listing ID PAPH2428378
Sold Date 02/05/25
Style Straight Thru
Bedrooms 3
Full Baths 2
HOA Y/N N
Abv Grd Liv Area 1,400
Originating Board BRIGHT
Year Built 1930
Annual Tax Amount $1,976
Tax Year 2024
Lot Size 1,297 Sqft
Acres 0.03
Lot Dimensions 15.00 x 86.00
Property Sub-Type Interior Row/Townhouse
Property Description
Escape from the hustle and bustle of your day-to-day inside this Mount Airy address. The 3-bed, 2-bath home has been completely renovated into a modern, yet charming masterpiece that starts from the outside with a Tiffany blue door. Turn the key to find a stunning living area inside, including a linear navy blue and gold accent wall that adds a punch of personality. Further inside, homeowners will have enough space for a small dining area—perfect for hosting. Another pop of color shows in the kitchen, where navy blue base cabinetry juxtaposes white wall cabinets. A stormy blue subway tile backsplash adds another dimension of color, as well as white quartz countertops with grey veins. Stainless steel appliances are all included. Downstairs, a fully-finished basement with carpet provides another living area that's ideal for families. There are also plenty of closets for storage, as well as a full bath. On the second level, find three bedrooms with ample natural light and closet space. Plus, a full bath to wash away the day. The home also features a fenced-in backyard with a small patio, where grilling outside and alfresco fetes will come easily.
Location
State PA
County Philadelphia
Area 19119 (19119)
Zoning RSA5
Rooms
Basement Fully Finished
Interior
Interior Features Combination Dining/Living, Combination Kitchen/Living, Recessed Lighting, Floor Plan - Open, Kitchen - Gourmet
Hot Water Electric
Heating Forced Air
Cooling Central A/C
Equipment Refrigerator, Microwave, Dishwasher, Oven/Range - Gas, Stainless Steel Appliances
Fireplace N
Appliance Refrigerator, Microwave, Dishwasher, Oven/Range - Gas, Stainless Steel Appliances
Heat Source Natural Gas
Laundry Basement
Exterior
Water Access N
Accessibility None
Garage N
Building
Story 3
Foundation Stone
Sewer Public Sewer
Water Public
Architectural Style Straight Thru
Level or Stories 3
Additional Building Above Grade, Below Grade
New Construction N
Schools
School District Philadelphia City
Others
Senior Community No
Tax ID 221160300
Ownership Fee Simple
SqFt Source Assessor
Special Listing Condition Standard
Read Less
Want to know what your home might be worth? Contact us for a FREE valuation!

Our team is ready to help you sell your home for the highest possible price ASAP

Bought with Terrell Jones • KW Empower
GET MORE INFORMATION





