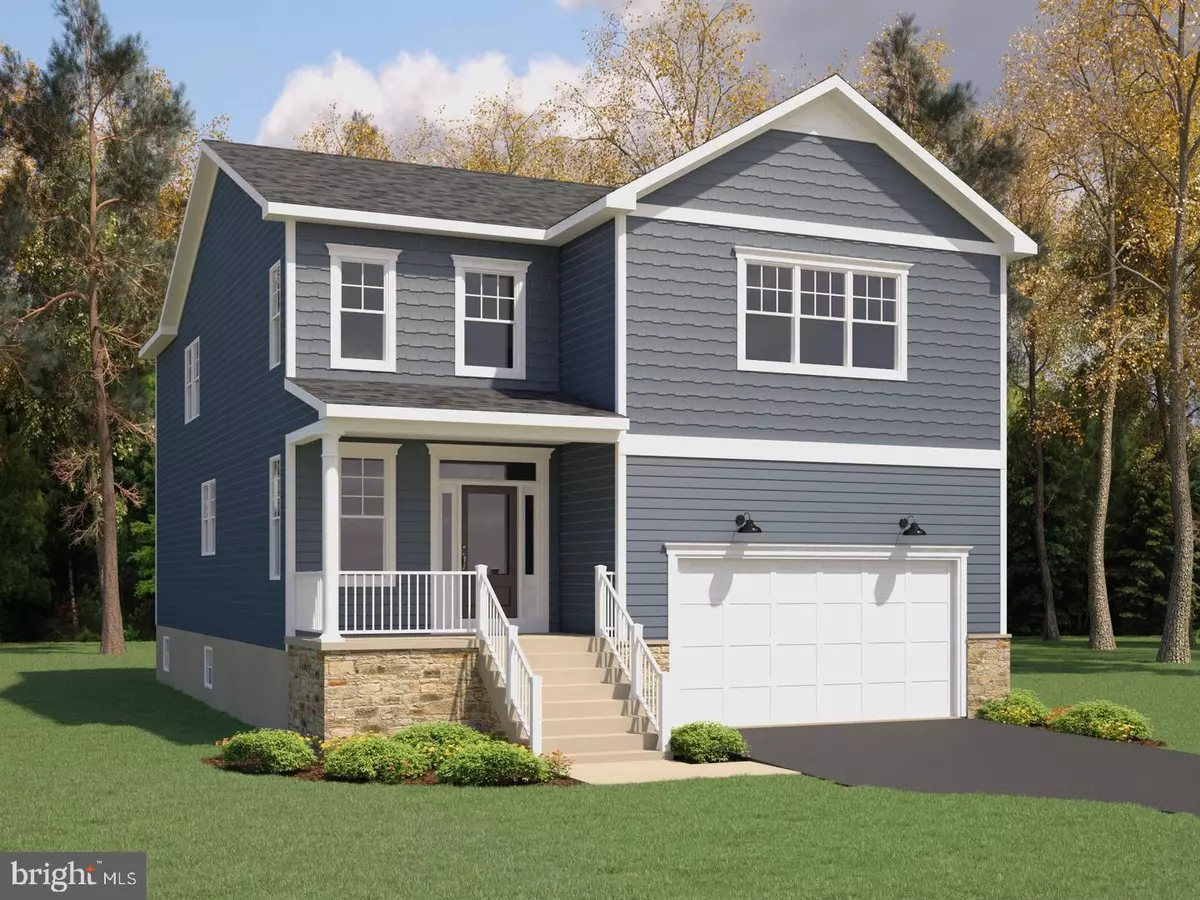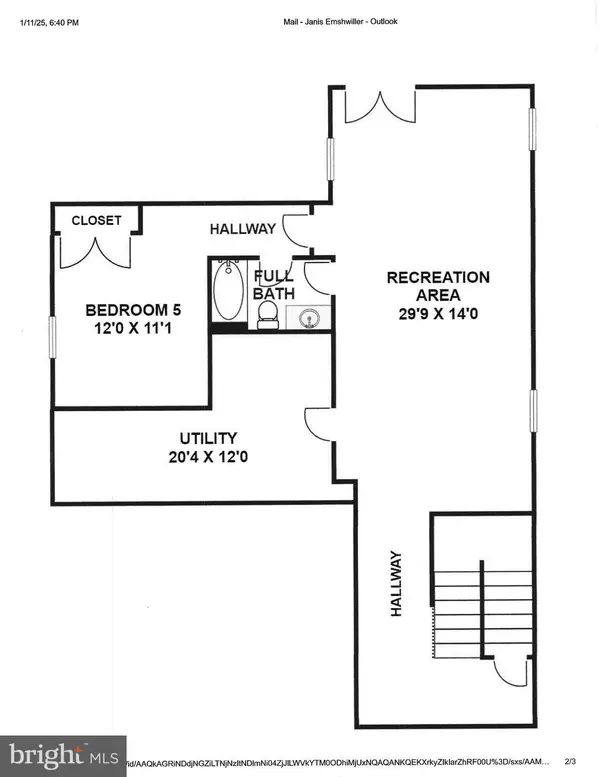$1,070,000
$1,099,000
2.6%For more information regarding the value of a property, please contact us for a free consultation.
9505 GARWOOD ST Silver Spring, MD 20901
6 Beds
5 Baths
5,050 SqFt
Key Details
Sold Price $1,070,000
Property Type Single Family Home
Sub Type Detached
Listing Status Sold
Purchase Type For Sale
Square Footage 5,050 sqft
Price per Sqft $211
Subdivision Indian Spring Hills
MLS Listing ID MDMC2137444
Sold Date 02/11/25
Style Colonial
Bedrooms 6
Full Baths 4
Half Baths 1
HOA Y/N N
Abv Grd Liv Area 3,550
Originating Board BRIGHT
Year Built 2025
Annual Tax Amount $2,612
Tax Year 2024
Lot Size 5,375 Sqft
Acres 0.12
Lot Dimensions 0.00 x 0.00
Property Sub-Type Detached
Property Description
"OPEN HOUSE SATURDAY 2/8 & SUNDAY 2/9 12:30-3:00" Visit the "MODEL" at 9505 Garwood Street talk to builder representative. "COME & VIEW ALL THE LATEST IN DESIGN FINISHES FOR OTHER HOMES BEING BUILT" RARE CLOSE-IN to DC "NEW" HOMES being built In Silver Spring & Kensington other locations for Sale that range in price from $1,199,000 to $1,695,000.00. 5 BR, 3.5 Baths, Upscale finishes are Standard, Gas Fireplace UP to 3550 Sq Ft, Quartz, Stainless Island Kitchen w/ Back Splash, Crown Molding, Recessed Lighting, Harwood Floors on Main Level. 2 Car Garage. " COME & BE DAZZLED"
Location
State MD
County Montgomery
Zoning R60
Rooms
Basement Daylight, Full, Fully Finished, Walkout Level
Interior
Interior Features Carpet, Crown Moldings, Dining Area, Family Room Off Kitchen, Floor Plan - Open, Kitchen - Island, Recessed Lighting, Walk-in Closet(s), Wet/Dry Bar, Wood Floors, Breakfast Area, Pantry, Bathroom - Soaking Tub
Hot Water Natural Gas
Heating Forced Air
Cooling Central A/C
Flooring Carpet, Engineered Wood
Fireplaces Number 1
Fireplaces Type Fireplace - Glass Doors, Gas/Propane
Equipment Built-In Microwave, Built-In Range, Exhaust Fan, Refrigerator, Stainless Steel Appliances, Extra Refrigerator/Freezer, Oven/Range - Gas
Fireplace Y
Window Features Screens,Double Pane
Appliance Built-In Microwave, Built-In Range, Exhaust Fan, Refrigerator, Stainless Steel Appliances, Extra Refrigerator/Freezer, Oven/Range - Gas
Heat Source Natural Gas
Laundry Has Laundry, Upper Floor
Exterior
Exterior Feature Porch(es), Deck(s)
Parking Features Garage - Front Entry, Oversized, Inside Access
Garage Spaces 4.0
Fence Privacy, Rear
Water Access N
View Trees/Woods
Roof Type Architectural Shingle
Accessibility Other
Porch Porch(es), Deck(s)
Attached Garage 2
Total Parking Spaces 4
Garage Y
Building
Lot Description Backs to Trees, Landscaping, Level
Story 3
Foundation Concrete Perimeter
Sewer Public Sewer
Water Public
Architectural Style Colonial
Level or Stories 3
Additional Building Above Grade, Below Grade
New Construction Y
Schools
School District Montgomery County Public Schools
Others
Pets Allowed Y
Senior Community No
Tax ID 161303878633
Ownership Fee Simple
SqFt Source Assessor
Acceptable Financing Conventional, FHA, VA, Cash
Listing Terms Conventional, FHA, VA, Cash
Financing Conventional,FHA,VA,Cash
Special Listing Condition Standard
Pets Allowed No Pet Restrictions
Read Less
Want to know what your home might be worth? Contact us for a FREE valuation!

Our team is ready to help you sell your home for the highest possible price ASAP

Bought with Unrepresented Buyer • Unrepresented Buyer Office
GET MORE INFORMATION





