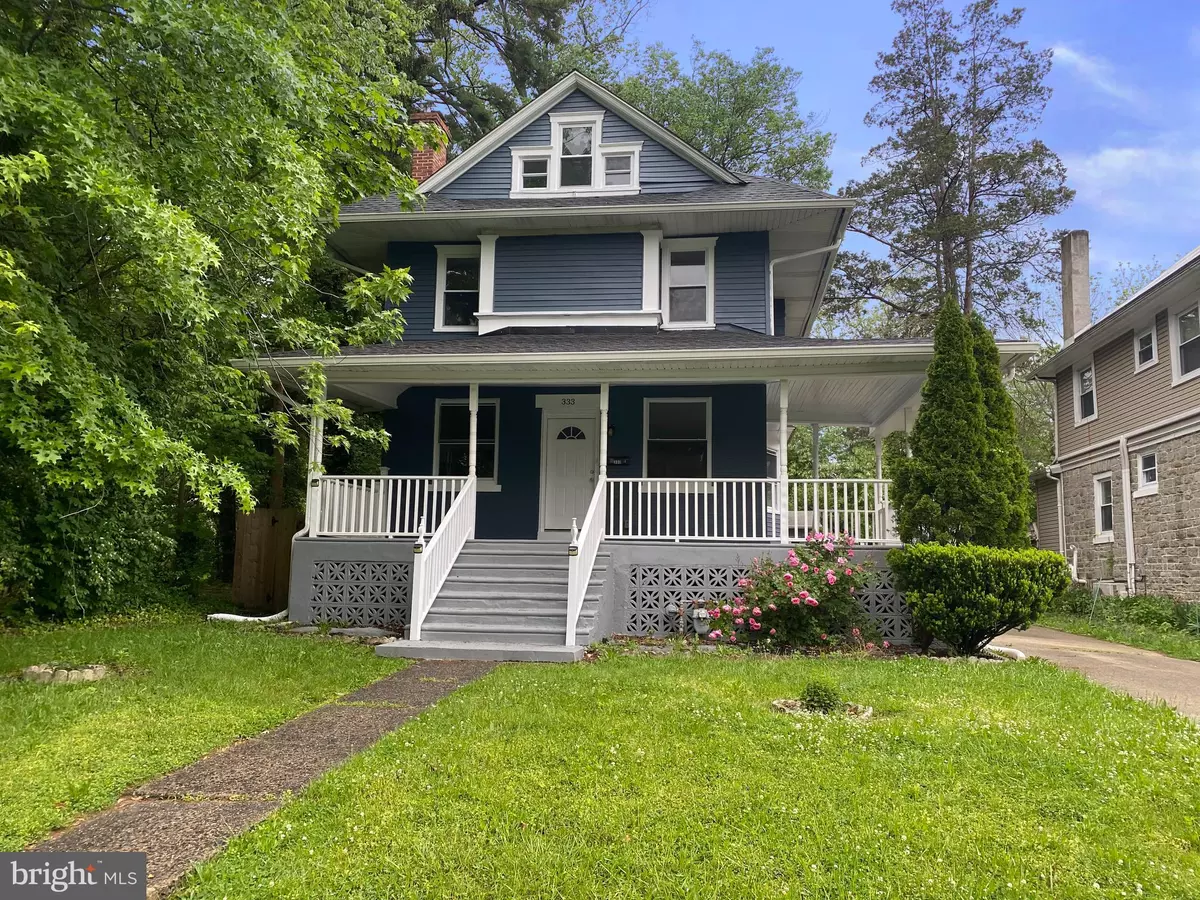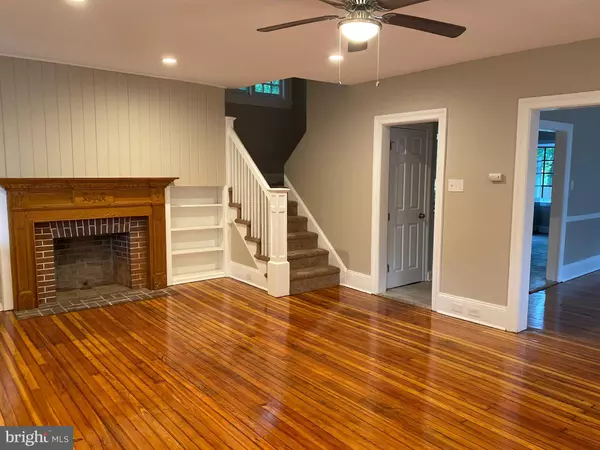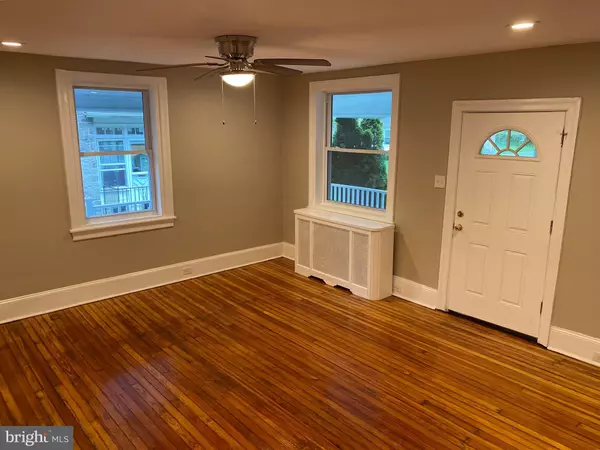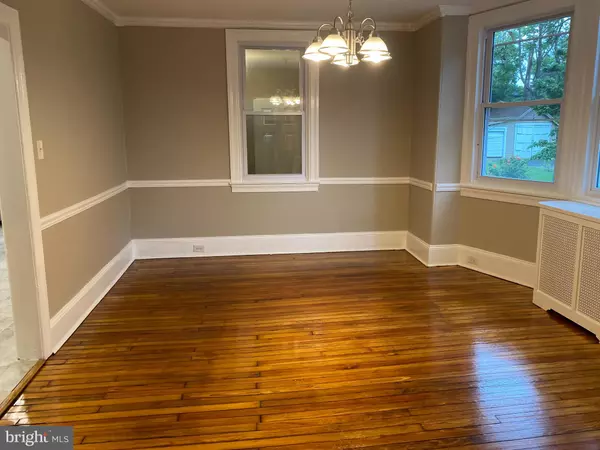$381,000
$389,900
2.3%For more information regarding the value of a property, please contact us for a free consultation.
333 N OWEN AVE Lansdowne, PA 19050
5 Beds
3 Baths
2,226 SqFt
Key Details
Sold Price $381,000
Property Type Single Family Home
Sub Type Detached
Listing Status Sold
Purchase Type For Sale
Square Footage 2,226 sqft
Price per Sqft $171
Subdivision None Available
MLS Listing ID PADE2081216
Sold Date 02/04/25
Style Colonial
Bedrooms 5
Full Baths 2
Half Baths 1
HOA Y/N N
Abv Grd Liv Area 2,226
Originating Board BRIGHT
Year Built 1905
Annual Tax Amount $8,882
Tax Year 2024
Lot Size 9,148 Sqft
Acres 0.21
Lot Dimensions 50.00 x 185.00
Property Description
Beautiful home in the heart of Lansdowne! Very large and deep lot with 4 cars detached garage and wrap around porch! Enter through the front door and embrace the beautiful spacious wrap around porch! Once inside, you have a large living room, dining room, kitchen with shaker white cabinets and granite countertops followed by a laundry area and a powder room with shower! Second floor offers large master bedroom and 2 additional bedrooms with a bathroom. Third floor has 2 more large bedrooms and a bathroom. MANY recent improvements including refinished hardwood floors, new carpet, fresh interior paint, new exterior paint and so much more! Truly a rare find, waiting for the lucky buyer to call this HOME!!
Location
State PA
County Delaware
Area Upper Darby Twp (10416)
Zoning R-10 SINGLE FAMILY
Rooms
Basement Unfinished
Interior
Hot Water Electric
Heating Hot Water
Cooling None
Fireplaces Number 1
Fireplace Y
Heat Source Natural Gas
Exterior
Parking Features Oversized
Garage Spaces 4.0
Water Access N
Accessibility None
Total Parking Spaces 4
Garage Y
Building
Story 3
Foundation Concrete Perimeter
Sewer Public Sewer
Water Public
Architectural Style Colonial
Level or Stories 3
Additional Building Above Grade, Below Grade
New Construction N
Schools
School District Upper Darby
Others
Senior Community No
Tax ID 16-09-01229-00
Ownership Fee Simple
SqFt Source Assessor
Special Listing Condition REO (Real Estate Owned)
Read Less
Want to know what your home might be worth? Contact us for a FREE valuation!

Our team is ready to help you sell your home for the highest possible price ASAP

Bought with Joanne Bourne • Super Realty Group, LLC
GET MORE INFORMATION





