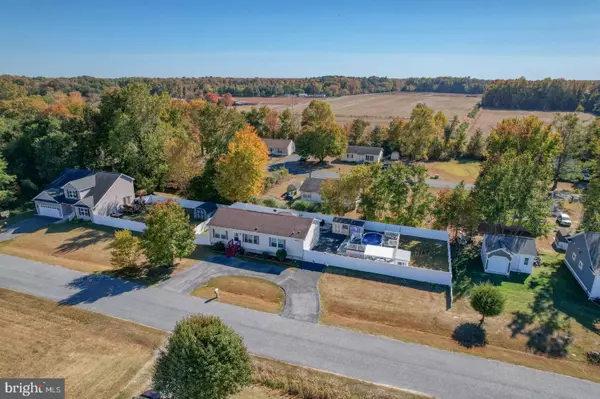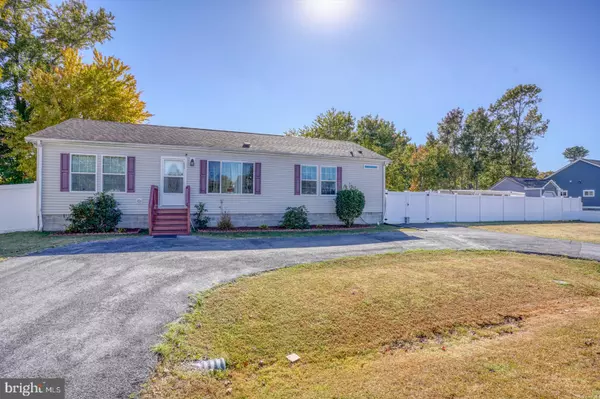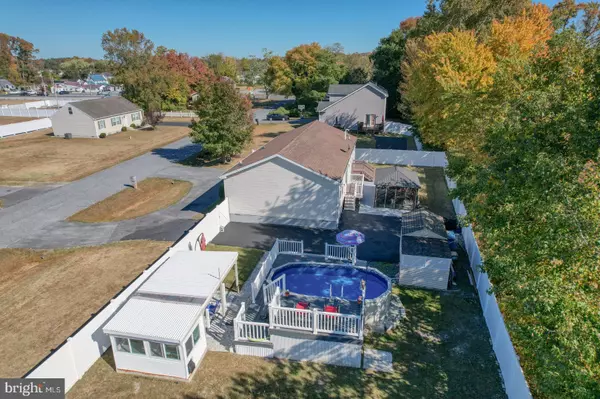$329,900
$329,900
For more information regarding the value of a property, please contact us for a free consultation.
18376 PIN OAK ST Ellendale, DE 19941
2 Beds
2 Baths
1,352 SqFt
Key Details
Sold Price $329,900
Property Type Single Family Home
Sub Type Detached
Listing Status Sold
Purchase Type For Sale
Square Footage 1,352 sqft
Price per Sqft $244
Subdivision Walker Acres
MLS Listing ID DESU2073388
Sold Date 01/29/25
Style Ranch/Rambler
Bedrooms 2
Full Baths 2
HOA Y/N N
Abv Grd Liv Area 1,352
Originating Board BRIGHT
Year Built 2017
Annual Tax Amount $694
Tax Year 2024
Lot Size 0.280 Acres
Acres 0.28
Lot Dimensions 136.00 x 92.00
Property Sub-Type Detached
Property Description
JUST LISTED! Welcome to 18376 Pin Oak St in Ellendale, DE! This well-maintained 2017 ranch-style home offers comfortable single-level living with 1,352 square feet of living space, featuring 2 bedrooms and 2 full bathrooms. Situated on a generous 0.29-acre lot, this modern residence is perfect for outdoor entertainment with its above-ground pool, inviting patio, and dedicated outdoor cooking area ideal for summer BBQs and family gatherings. The property provides ample parking for up to 5 vehicles and combines the perfect blend of convenience and comfort. Listed at $329,900, this move-in ready home presents an excellent opportunity for those seeking a low-maintenance lifestyle with fantastic outdoor amenities in a desirable location.
Listing Agent is the owner of the property.
Location
State DE
County Sussex
Area Cedar Creek Hundred (31004)
Zoning RES
Rooms
Main Level Bedrooms 2
Interior
Interior Features Bathroom - Tub Shower, Carpet, Ceiling Fan(s), Dining Area, Entry Level Bedroom, Family Room Off Kitchen, Floor Plan - Open, Kitchen - Island, Kitchen - Gourmet, Primary Bath(s), Upgraded Countertops, Walk-in Closet(s)
Hot Water Electric
Cooling Central A/C
Equipment None
Fireplace N
Heat Source Propane - Leased
Exterior
Garage Spaces 6.0
Fence Vinyl, Rear
Pool Above Ground, Fenced
Water Access N
Accessibility None
Total Parking Spaces 6
Garage N
Building
Story 1
Foundation Block, Crawl Space
Sewer Public Sewer
Water Well
Architectural Style Ranch/Rambler
Level or Stories 1
Additional Building Above Grade, Below Grade
New Construction N
Schools
School District Milford
Others
Pets Allowed Y
Senior Community No
Tax ID 230-26.16-18.10
Ownership Fee Simple
SqFt Source Assessor
Acceptable Financing Cash, Conventional, FHA, USDA, VA
Horse Property N
Listing Terms Cash, Conventional, FHA, USDA, VA
Financing Cash,Conventional,FHA,USDA,VA
Special Listing Condition Standard
Pets Allowed No Pet Restrictions
Read Less
Want to know what your home might be worth? Contact us for a FREE valuation!

Our team is ready to help you sell your home for the highest possible price ASAP

Bought with John D Maxwell • Keller Williams Realty Central-Delaware
GET MORE INFORMATION





