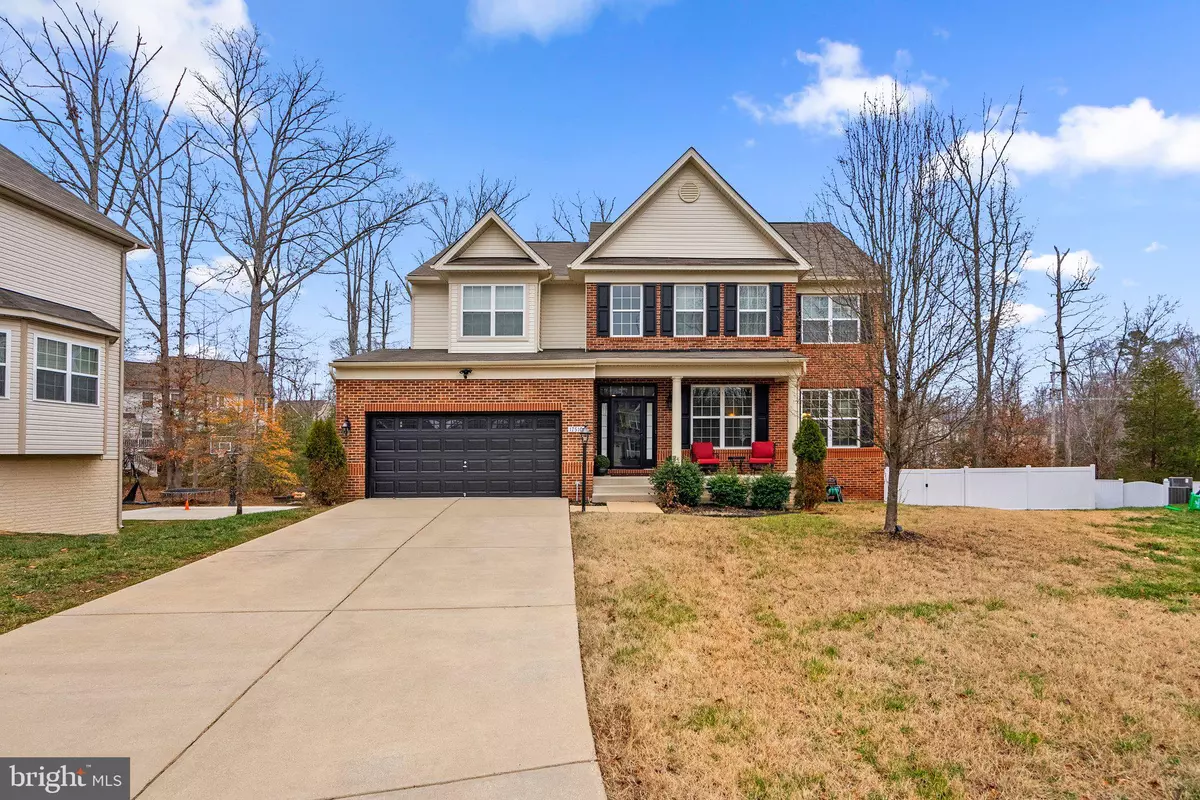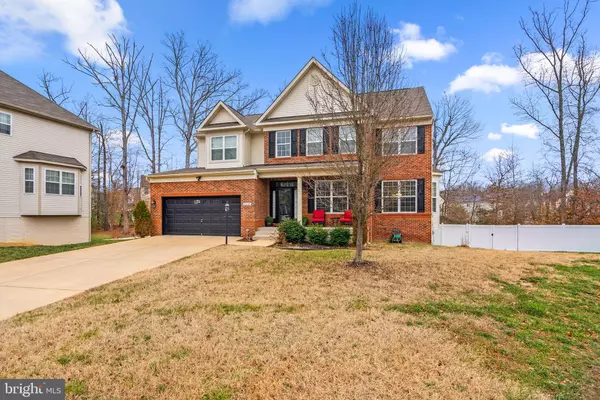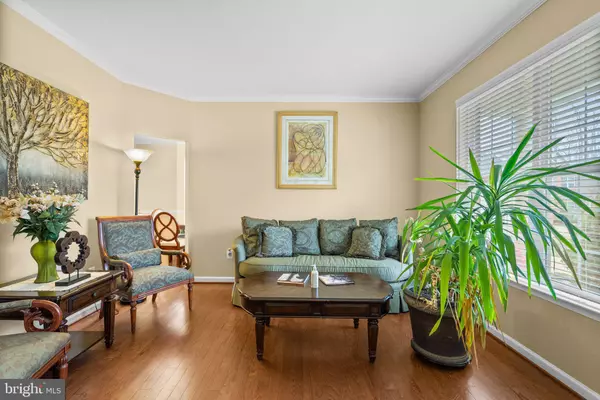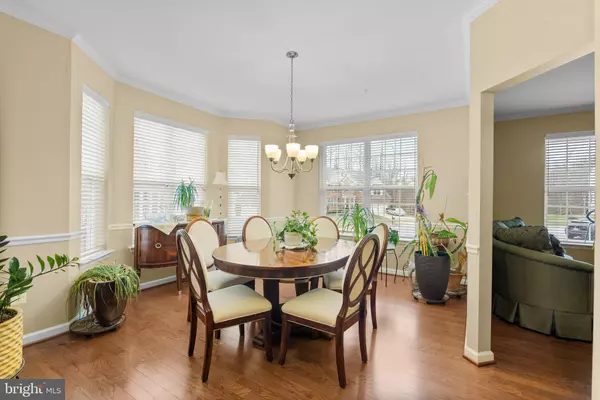$703,500
$705,000
0.2%For more information regarding the value of a property, please contact us for a free consultation.
17510 MADRILLON WAY Accokeek, MD 20607
5 Beds
4 Baths
3,370 SqFt
Key Details
Sold Price $703,500
Property Type Single Family Home
Sub Type Detached
Listing Status Sold
Purchase Type For Sale
Square Footage 3,370 sqft
Price per Sqft $208
Subdivision Summerwood
MLS Listing ID MDPG2136234
Sold Date 01/31/25
Style Colonial
Bedrooms 5
Full Baths 3
Half Baths 1
HOA Fees $43/mo
HOA Y/N Y
Abv Grd Liv Area 3,370
Originating Board BRIGHT
Year Built 2015
Annual Tax Amount $7,736
Tax Year 2024
Lot Size 0.532 Acres
Acres 0.53
Property Description
This stunning 5 bedroom, 3.5 bath, 2 car garage single family colonial home built in 2014 is nestled at the end of a peaceful cul-de-sac, combining modern elegance with serene privacy. Backing up to a lush wooded area, this home offers the perfect blend of comfort, style, and functionality. Designed for both everyday living and entertaining, this home offers expectational spaces to create lasting memories. Five generously sized bedrooms, ideal for growing families or hosting guests. The primary suite features a vaulted ceiling, sitting area, 2 large walk-in closets, and a luxury bath with a shower, separate soaking tub, dual sinks and separate water cooler. This property also contains 3 other large yet well-appointed upper level bedrooms, a bath with dual sinks, and upper level laundry room. Entering the main level you walk into the elegant living room that opens in a dining room perfect for hosting dinner parties with a wet bar. The heart of the home features a gourmet eat-in kitchen equipped with a large center island with granite countertops, upgraded cabinetry, and stainless appliances perfect for casual dining. The kitchen opens a large, cozy family room with a gas fireplace and slides to a TREX deck. The lower level is an entertainer's dream. Experience the luxury of a fully finished, sunlite, walkout level with an expansive pool room, grand bar area, movie area and a sitting area. Enjoy the fenced in rear patio and yard with an outdoor kitchen sink, refrigerator, bar, and outdoor fireplace with plenty of room for guests and family to enjoy this outdoor oasis. Tranquility, luxury living…HURRY before it's GONE!
Location
State MD
County Prince Georges
Zoning RR
Rooms
Basement Other
Main Level Bedrooms 1
Interior
Interior Features Kitchen - Gourmet
Hot Water Natural Gas
Heating Forced Air
Cooling Central A/C
Fireplaces Number 1
Fireplace Y
Heat Source Natural Gas
Exterior
Parking Features Garage - Front Entry
Garage Spaces 2.0
Water Access N
Accessibility None
Attached Garage 2
Total Parking Spaces 2
Garage Y
Building
Story 3
Foundation Concrete Perimeter
Sewer Public Sewer
Water Public
Architectural Style Colonial
Level or Stories 3
Additional Building Above Grade, Below Grade
New Construction N
Schools
School District Prince George'S County Public Schools
Others
Senior Community No
Tax ID 17053572724
Ownership Fee Simple
SqFt Source Assessor
Acceptable Financing Cash, Conventional, FHA, VA
Listing Terms Cash, Conventional, FHA, VA
Financing Cash,Conventional,FHA,VA
Special Listing Condition Standard
Read Less
Want to know what your home might be worth? Contact us for a FREE valuation!

Our team is ready to help you sell your home for the highest possible price ASAP

Bought with Ghassan N Ghaida • RE/MAX One Solutions
GET MORE INFORMATION





