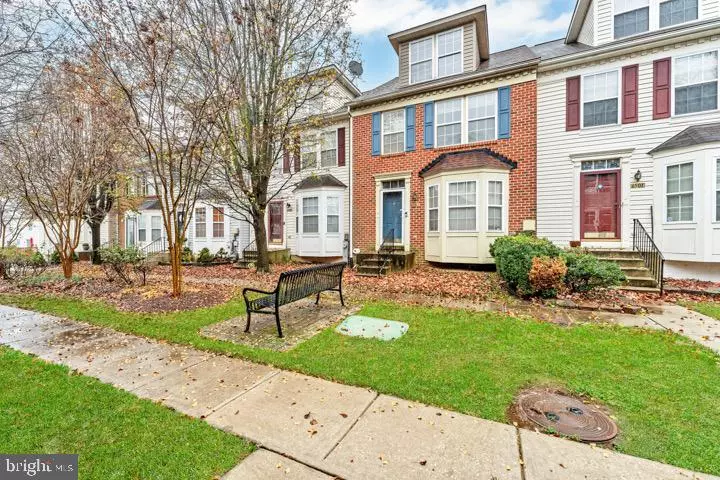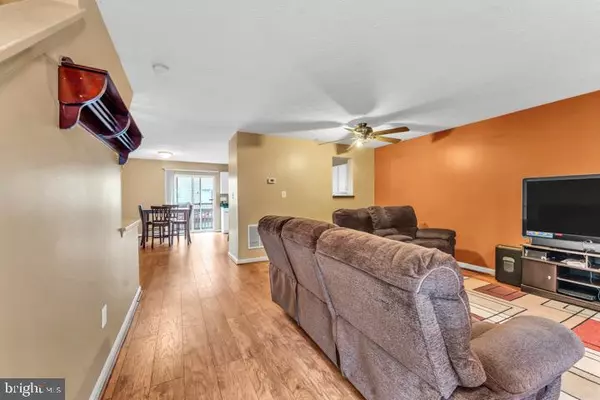$355,000
$345,000
2.9%For more information regarding the value of a property, please contact us for a free consultation.
6503 TAPWOOD CT Glen Burnie, MD 21060
3 Beds
2 Baths
1,912 SqFt
Key Details
Sold Price $355,000
Property Type Townhouse
Sub Type Interior Row/Townhouse
Listing Status Sold
Purchase Type For Sale
Square Footage 1,912 sqft
Price per Sqft $185
Subdivision Cromwell Fountain
MLS Listing ID MDAA2100366
Sold Date 01/31/25
Style Colonial
Bedrooms 3
Full Baths 2
HOA Fees $85/mo
HOA Y/N Y
Abv Grd Liv Area 1,692
Originating Board BRIGHT
Year Built 2001
Annual Tax Amount $3,575
Tax Year 2024
Lot Size 1,040 Sqft
Acres 0.02
Property Description
Estate Sale. Spacious 4-level townhouse with endless potential! This home features 3 bedrooms, 2 full baths, and a 2-car rear-load garage. The open layout includes an eat-in kitchen with a center island and a bright, airy family room. The 4th level is dedicated to the owner's suite, complete with a private full bath for ultimate privacy. With just a little TLC and new carpet, this home will truly shine! Conveniently located just minutes from shopping, dining, and major commuter routes. Don't miss this incredible opportunity to make it your own! As is
Location
State MD
County Anne Arundel
Zoning R15
Rooms
Basement Fully Finished, Rear Entrance
Interior
Interior Features Carpet, Ceiling Fan(s), Dining Area, Floor Plan - Open, Kitchen - Eat-In, Kitchen - Island, Kitchen - Table Space
Hot Water Natural Gas
Heating Heat Pump(s)
Cooling Central A/C, Ceiling Fan(s)
Flooring Carpet
Equipment Dishwasher, Disposal, Dryer, Exhaust Fan, Oven - Single, Oven/Range - Electric, Refrigerator, Stove, Washer
Fireplace N
Appliance Dishwasher, Disposal, Dryer, Exhaust Fan, Oven - Single, Oven/Range - Electric, Refrigerator, Stove, Washer
Heat Source Natural Gas
Laundry Basement
Exterior
Exterior Feature Deck(s)
Parking Features Garage - Rear Entry, Basement Garage
Garage Spaces 2.0
Water Access N
Accessibility None
Porch Deck(s)
Attached Garage 2
Total Parking Spaces 2
Garage Y
Building
Story 4
Foundation Slab
Sewer Public Sewer
Water Public
Architectural Style Colonial
Level or Stories 4
Additional Building Above Grade, Below Grade
Structure Type Dry Wall
New Construction N
Schools
School District Anne Arundel County Public Schools
Others
HOA Fee Include Common Area Maintenance,Lawn Maintenance,Management
Senior Community No
Tax ID 020515190095688
Ownership Fee Simple
SqFt Source Assessor
Acceptable Financing Cash, Contract, Conventional, FHA, VA
Listing Terms Cash, Contract, Conventional, FHA, VA
Financing Cash,Contract,Conventional,FHA,VA
Special Listing Condition Standard
Read Less
Want to know what your home might be worth? Contact us for a FREE valuation!

Our team is ready to help you sell your home for the highest possible price ASAP

Bought with Dave G Fazenbaker • Hyatt & Company Real Estate, LLC
GET MORE INFORMATION





