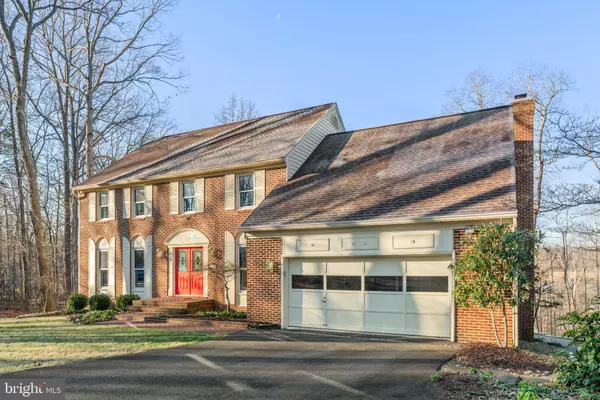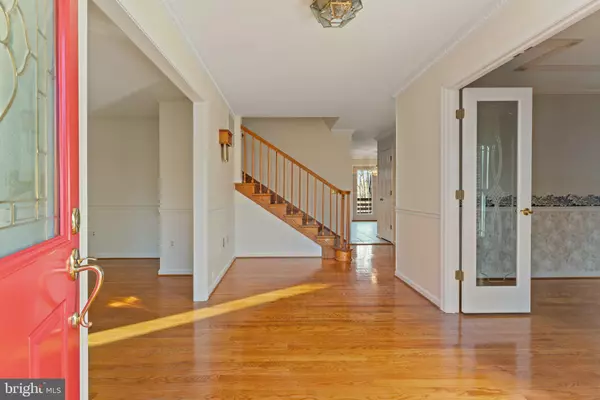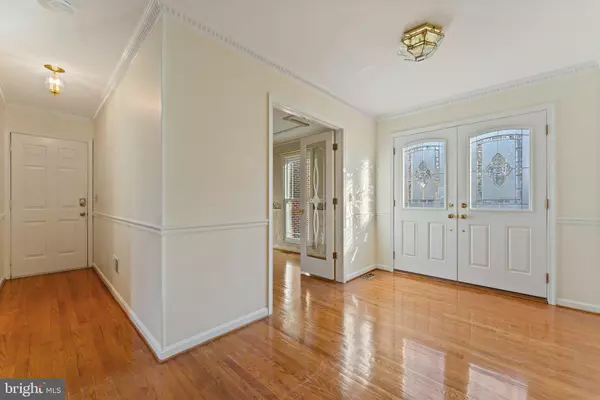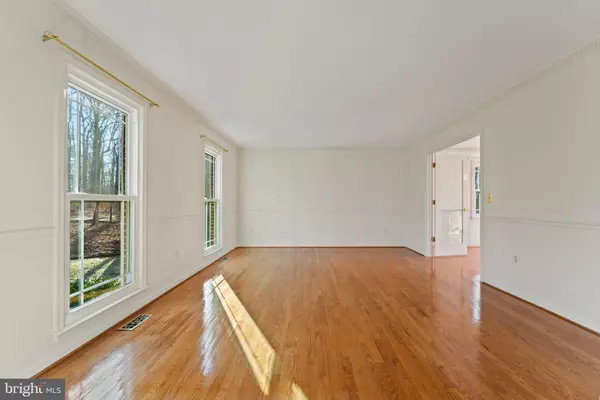$760,000
$725,000
4.8%For more information regarding the value of a property, please contact us for a free consultation.
6519 DINWIDDIE CT Warrenton, VA 20187
5 Beds
3 Baths
3,268 SqFt
Key Details
Sold Price $760,000
Property Type Single Family Home
Sub Type Detached
Listing Status Sold
Purchase Type For Sale
Square Footage 3,268 sqft
Price per Sqft $232
Subdivision Warrenton Lakes
MLS Listing ID VAFQ2015002
Sold Date 01/29/25
Style Colonial
Bedrooms 5
Full Baths 2
Half Baths 1
HOA Fees $2/ann
HOA Y/N Y
Abv Grd Liv Area 3,268
Originating Board BRIGHT
Year Built 1987
Annual Tax Amount $5,726
Tax Year 2022
Lot Size 0.906 Acres
Acres 0.91
Property Description
This lovely well-maintained 3000+ sq. ft. 5 Bedroom Colonial on a cul-de-sac in the estate section of Warrenton Lakes is ready for new owners! There are hardwood floors throughout the main level in the living room dining room, foyer, office, and family room. The family room steps down from the tiled breakfast area and features a brick fireplace and doors out to the large rear deck overlooking the private rear yard. The kitchen has custom cabinets that were refinished in 2020, a center island, update appliances and granite countertops. The hardwood stairs take you up to the upper hall featuring 5 bedrooms, renovated hall bath, and a custom laundry room with extensive cabinets. The large owner's suite has its own private bath with tub, shower and dual sinks, as well as a walk-in closet. The 5th bedroom currently has a door to the owner's suite and would be perfect for a nursery or upper-level office. The unfinished basement has a full walk-out door and windows, ready for your customization.
Location
State VA
County Fauquier
Zoning R2
Rooms
Basement Connecting Stairway, Daylight, Full, Full, Heated, Poured Concrete, Unfinished, Walkout Level, Windows
Interior
Interior Features Bathroom - Soaking Tub, Bathroom - Walk-In Shower, Breakfast Area, Ceiling Fan(s), Chair Railings, Crown Moldings, Family Room Off Kitchen, Kitchen - Island, Walk-in Closet(s), Wood Floors
Hot Water Electric
Heating Heat Pump(s)
Cooling Central A/C
Fireplaces Number 1
Fireplace Y
Heat Source Electric
Exterior
Parking Features Garage - Front Entry
Garage Spaces 6.0
Water Access N
Accessibility None
Attached Garage 2
Total Parking Spaces 6
Garage Y
Building
Story 3
Foundation Slab
Sewer Public Sewer
Water Public
Architectural Style Colonial
Level or Stories 3
Additional Building Above Grade, Below Grade
New Construction N
Schools
School District Fauquier County Public Schools
Others
Senior Community No
Tax ID 6985-64-3752
Ownership Fee Simple
SqFt Source Assessor
Special Listing Condition Standard
Read Less
Want to know what your home might be worth? Contact us for a FREE valuation!

Our team is ready to help you sell your home for the highest possible price ASAP

Bought with Heidi C Ludwig • Real Property Management Pros
GET MORE INFORMATION





