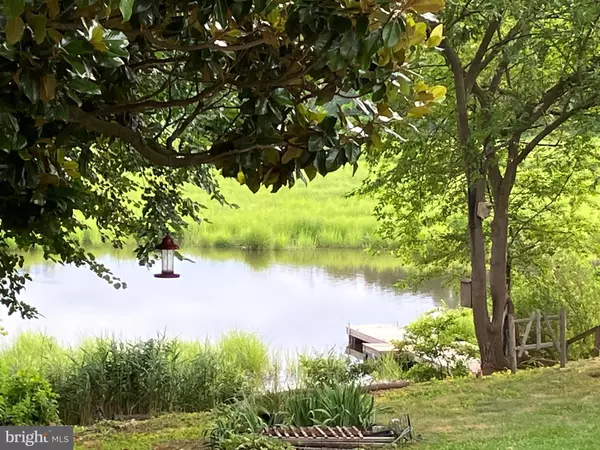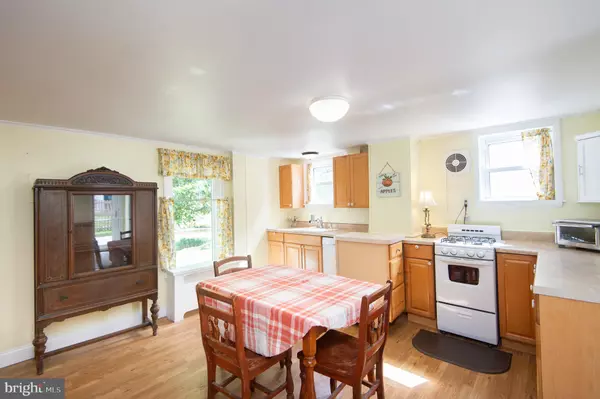$325,000
$325,000
For more information regarding the value of a property, please contact us for a free consultation.
120 POPLAR ST Secretary, MD 21664
4 Beds
2 Baths
1,544 SqFt
Key Details
Sold Price $325,000
Property Type Single Family Home
Sub Type Detached
Listing Status Sold
Purchase Type For Sale
Square Footage 1,544 sqft
Price per Sqft $210
Subdivision Secretary
MLS Listing ID MDDO2007984
Sold Date 01/24/25
Style Farmhouse/National Folk
Bedrooms 4
Full Baths 2
HOA Y/N N
Abv Grd Liv Area 1,544
Originating Board BRIGHT
Year Built 1910
Annual Tax Amount $2,331
Tax Year 2024
Lot Size 0.550 Acres
Acres 0.55
Property Sub-Type Detached
Property Description
WATERFRONT!! Don't miss out on this waterfront charmer in the desirable Warwick school district! Sellers now accepting backup offers. This charming, sunny 4-bedroom, 2-bath farmhouse sits high above the headwaters of the Warwick River, overlooking a large, pretty landscaped yard that leads down to the water. Sip your morning coffee in the sun-drenched kitchen and watch the geese and ducks swim by. Fish and crab from your new floating dock, or go for a canoe ride while eagles and osprey circle above. This home has it all: updated appliances throughout, stairs to attic storage, an enclosed sun room for your crab feasts, a separate garage with workbench and even more storage, public water, sewer and trash removal. Right in town you'll find a public boat ramp, post office, bank, restaurants, and an elementary school. Close to Suicide Bridge Restaurant and just a few minutes from Cambridge shopping. You must see this one to fully appreciate it - schedule a showing today!
Location
State MD
County Dorchester
Zoning R-1
Direction Northeast
Rooms
Other Rooms Living Room, Dining Room, Bedroom 2, Bedroom 3, Bedroom 4, Kitchen, Bedroom 1, Sun/Florida Room
Basement Partial
Interior
Interior Features Attic, Floor Plan - Traditional, Kitchen - Country, Kitchen - Eat-In, Kitchen - Table Space, Wood Floors
Hot Water Electric
Heating Baseboard - Electric, Other
Cooling Ductless/Mini-Split
Equipment Dishwasher, Dryer, Washer, Extra Refrigerator/Freezer, ENERGY STAR Refrigerator, Oven/Range - Gas, Exhaust Fan
Fireplace N
Window Features Vinyl Clad
Appliance Dishwasher, Dryer, Washer, Extra Refrigerator/Freezer, ENERGY STAR Refrigerator, Oven/Range - Gas, Exhaust Fan
Heat Source Electric
Laundry Has Laundry
Exterior
Parking Features Garage - Side Entry, Additional Storage Area
Garage Spaces 5.0
Waterfront Description Private Dock Site
Water Access Y
Water Access Desc Private Access,Fishing Allowed,Canoe/Kayak
View River
Roof Type Architectural Shingle
Accessibility Level Entry - Main
Total Parking Spaces 5
Garage Y
Building
Story 2
Foundation Block
Sewer Public Sewer
Water Public
Architectural Style Farmhouse/National Folk
Level or Stories 2
Additional Building Above Grade
Structure Type Dry Wall,Paneled Walls,Plaster Walls
New Construction N
Schools
High Schools North Dorchester
School District Dorchester County Public Schools
Others
Senior Community No
Tax ID 1002028395
Ownership Fee Simple
SqFt Source Estimated
Special Listing Condition Standard
Read Less
Want to know what your home might be worth? Contact us for a FREE valuation!

Our team is ready to help you sell your home for the highest possible price ASAP

Bought with Beverly B Brown • Powell REALTORS
GET MORE INFORMATION





