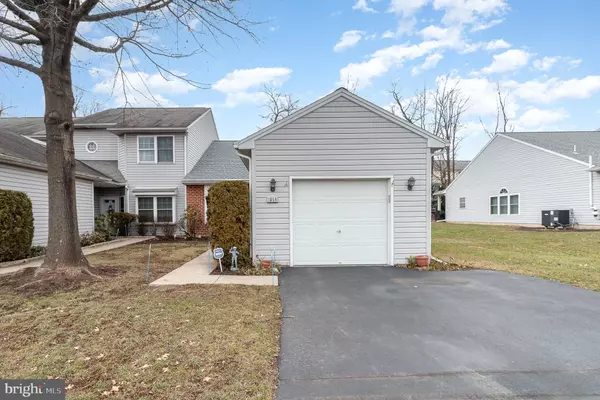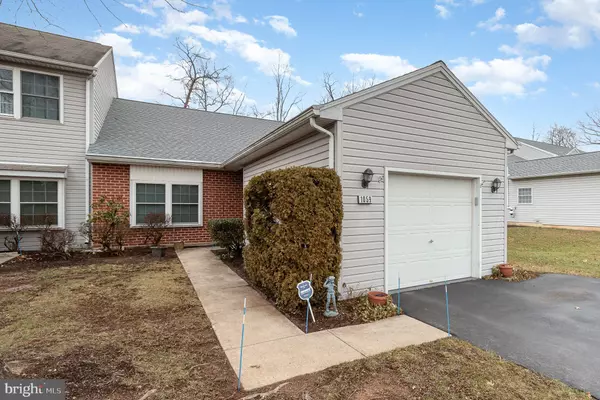$258,000
$258,000
For more information regarding the value of a property, please contact us for a free consultation.
1059 POND RIDGE DR Harrisburg, PA 17111
2 Beds
2 Baths
1,395 SqFt
Key Details
Sold Price $258,000
Property Type Townhouse
Sub Type End of Row/Townhouse
Listing Status Sold
Purchase Type For Sale
Square Footage 1,395 sqft
Price per Sqft $184
Subdivision Pond Ridge
MLS Listing ID PADA2040826
Sold Date 01/24/25
Style Traditional
Bedrooms 2
Full Baths 2
HOA Fees $100/mo
HOA Y/N Y
Abv Grd Liv Area 1,395
Originating Board BRIGHT
Year Built 1995
Annual Tax Amount $2,894
Tax Year 2024
Lot Size 2,178 Sqft
Acres 0.05
Property Description
Discover the perfect blend of comfort and convenience in this beautifully maintained home with incredible features. Enjoy the ease of one-level living with lawn care and snow removal included, so you can focus on what truly matters. Key highlights are the spacious design with vaulted ceilings creating an airy, open feel throughout and newer roof, heating/cooling system, hot water heater, and appliances. Modern eat-in kitchen with granite countertops and stainless steel appliances, including a stove, refrigerator, microwave, and dishwasher. The relaxation space is an enclosed 3-season patio, perfect for unwinding or entertaining with access from the kitchen and primary bedroom. You have the convenience of central air, two full bathrooms, two cozy bedrooms, and a walk-in closet. Laundry is be a breeze with washer and dryer included for your convenience. You have ample parking with an attached 1 car garage, driveway parking for 2 cars, and shared off street parking. This charming home offers both comfort and accessibility, located close to major highways, shopping, schools, and restaurants. This gem is a must-see—schedule your viewing today!
Location
State PA
County Dauphin
Area Lower Paxton Twp (14035)
Zoning RESIDENTIAL
Rooms
Other Rooms Living Room, Dining Room, Bedroom 2, Kitchen, Foyer, Bedroom 1, Sun/Florida Room, Laundry
Main Level Bedrooms 2
Interior
Interior Features Carpet, Ceiling Fan(s), Combination Dining/Living, Kitchen - Eat-In, Primary Bath(s), Bathroom - Tub Shower, Upgraded Countertops, Walk-in Closet(s)
Hot Water Electric
Heating Heat Pump(s)
Cooling Central A/C
Flooring Carpet, Ceramic Tile, Luxury Vinyl Plank
Equipment Built-In Microwave, Built-In Range, Dishwasher, Disposal, Dryer - Electric, Oven/Range - Electric, Refrigerator, Stainless Steel Appliances, Washer, Water Heater
Fireplace N
Window Features Double Pane
Appliance Built-In Microwave, Built-In Range, Dishwasher, Disposal, Dryer - Electric, Oven/Range - Electric, Refrigerator, Stainless Steel Appliances, Washer, Water Heater
Heat Source Electric
Laundry Main Floor
Exterior
Exterior Feature Enclosed, Patio(s)
Parking Features Garage - Front Entry, Garage Door Opener, Inside Access
Garage Spaces 3.0
Utilities Available Cable TV Available, Sewer Available, Electric Available, Water Available
Water Access N
Street Surface Black Top
Accessibility 2+ Access Exits, Level Entry - Main, No Stairs
Porch Enclosed, Patio(s)
Road Frontage Boro/Township
Attached Garage 1
Total Parking Spaces 3
Garage Y
Building
Story 1
Foundation Slab
Sewer Public Sewer
Water Public
Architectural Style Traditional
Level or Stories 1
Additional Building Above Grade, Below Grade
Structure Type Dry Wall
New Construction N
Schools
High Schools Central Dauphin East
School District Central Dauphin
Others
HOA Fee Include Common Area Maintenance,Lawn Maintenance,Snow Removal
Senior Community No
Tax ID 35-114-172-000-0000
Ownership Fee Simple
SqFt Source Estimated
Security Features Security System,Smoke Detector
Acceptable Financing FHA, Conventional, Cash, VA
Horse Property N
Listing Terms FHA, Conventional, Cash, VA
Financing FHA,Conventional,Cash,VA
Special Listing Condition Standard
Read Less
Want to know what your home might be worth? Contact us for a FREE valuation!

Our team is ready to help you sell your home for the highest possible price ASAP

Bought with Tamila Wormsley • Iron Valley Real Estate of Central PA
GET MORE INFORMATION





