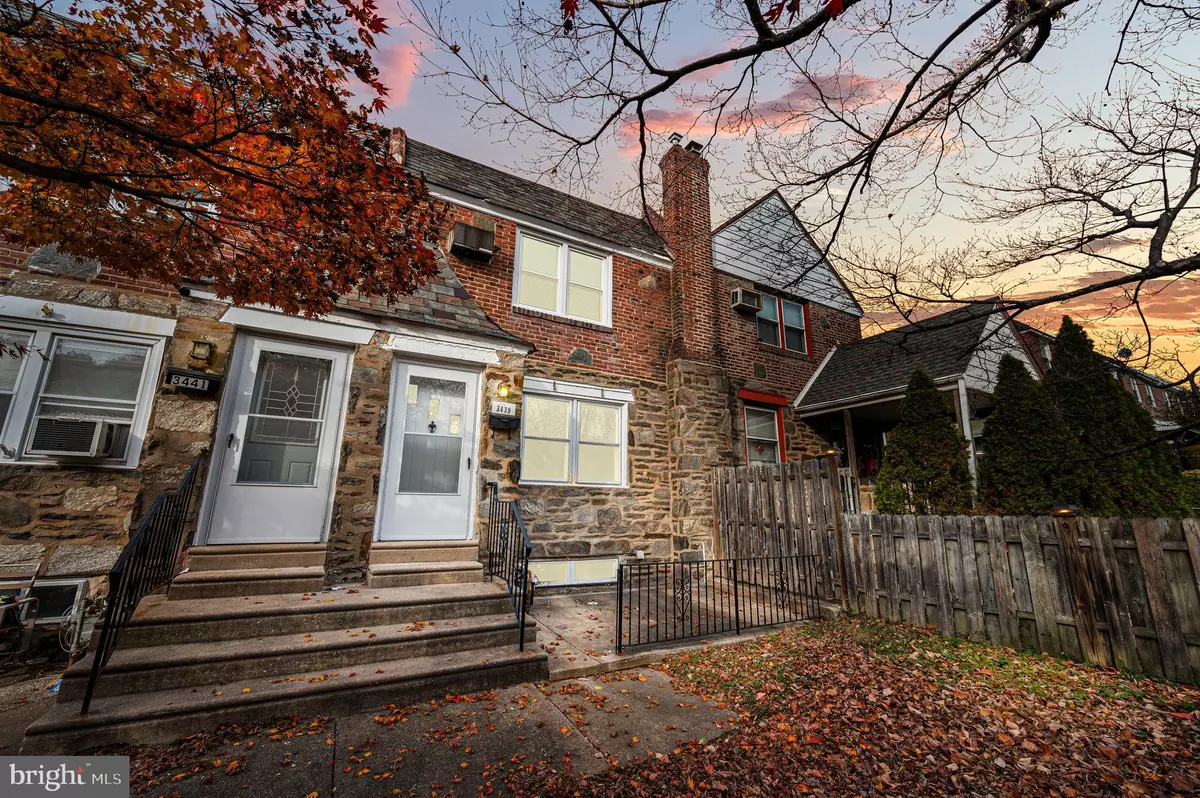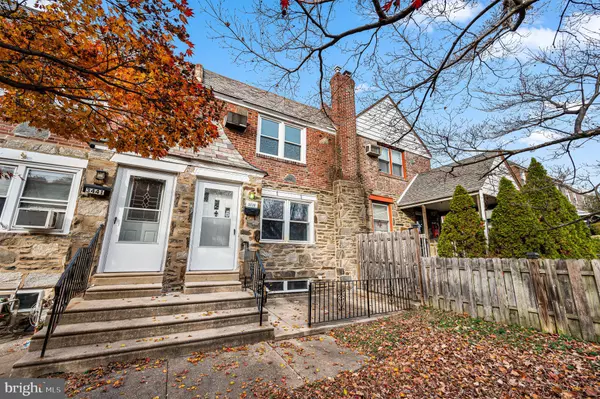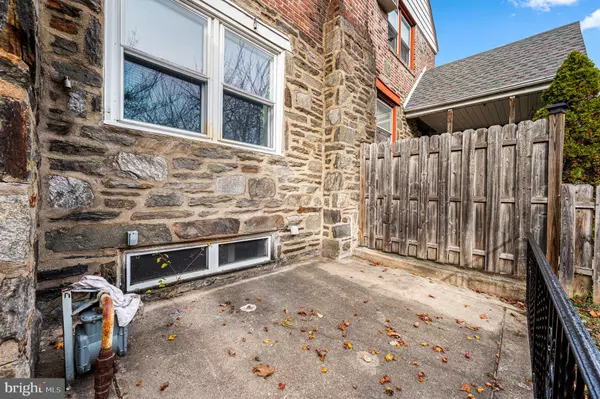$240,000
$250,000
4.0%For more information regarding the value of a property, please contact us for a free consultation.
3439 VALLEY GREEN DR Drexel Hill, PA 19026
3 Beds
2 Baths
1,320 SqFt
Key Details
Sold Price $240,000
Property Type Townhouse
Sub Type Interior Row/Townhouse
Listing Status Sold
Purchase Type For Sale
Square Footage 1,320 sqft
Price per Sqft $181
Subdivision Drexel Hill
MLS Listing ID PADE2080354
Sold Date 01/22/25
Style Other
Bedrooms 3
Full Baths 1
Half Baths 1
HOA Y/N N
Abv Grd Liv Area 1,320
Originating Board BRIGHT
Year Built 1941
Annual Tax Amount $5,071
Tax Year 2023
Lot Size 2,178 Sqft
Acres 0.05
Lot Dimensions 18.00 x 107.00
Property Description
Welcome to 3439 Valley Green Drive, a beautifully updated rowhome located on a quiet dead-end street, offering privacy and minimal traffic. This home offers convenience, modern upgrades, and plenty of charm! Enjoy ample parking options both on the street and around back, along with a cozy outdoor patio in the front yard, perfect for relaxing or entertaining. Step inside to find gleaming hardwood floors that flow seamlessly from the living room into the dining area, where a breakfast bar opens to the kitchen. The kitchen has been tastefully updated with quartz countertops, sleek new cabinets, new appliances, and stylish new flooring, making it the heart of the home. The finished basement offers additional living space with brand-new carpeting, a convenient half bath, and easy access to both the garage and the back of the home. Upstairs, you'll find three generously sized bedrooms, all featuring hardwood floors and great natural light. The full bathroom has also been updated to provide comfort and style. Located in the heart of Drexel Hill, this home is perfectly positioned for commuters, with easy access to Routes 3, 95, 1, and 476. You'll also enjoy being close to local shops, restaurants, and just a short drive to Philadelphia or Wilmington. Don't miss your chance to own this move-in-ready gem—schedule your tour today! Home is being sold As-Is
Location
State PA
County Delaware
Area Upper Darby Twp (10416)
Zoning R-10
Rooms
Other Rooms Living Room, Dining Room, Bedroom 2, Bedroom 3, Kitchen, Bedroom 1, Bathroom 1, Bonus Room
Basement Fully Finished, Garage Access, Rear Entrance
Interior
Hot Water Natural Gas
Heating Hot Water
Cooling None
Fireplace N
Heat Source Natural Gas
Exterior
Parking Features Basement Garage
Garage Spaces 2.0
Water Access N
Accessibility Other
Attached Garage 2
Total Parking Spaces 2
Garage Y
Building
Lot Description Front Yard
Story 2
Foundation Other
Sewer Public Sewer
Water Public
Architectural Style Other
Level or Stories 2
Additional Building Above Grade, Below Grade
New Construction N
Schools
School District Upper Darby
Others
Senior Community No
Tax ID 16-12-00820-00
Ownership Fee Simple
SqFt Source Assessor
Acceptable Financing FHA, VA, Cash, Conventional
Listing Terms FHA, VA, Cash, Conventional
Financing FHA,VA,Cash,Conventional
Special Listing Condition Standard
Read Less
Want to know what your home might be worth? Contact us for a FREE valuation!

Our team is ready to help you sell your home for the highest possible price ASAP

Bought with Hector Astudillo • Tesla Realty Group, LLC
GET MORE INFORMATION





