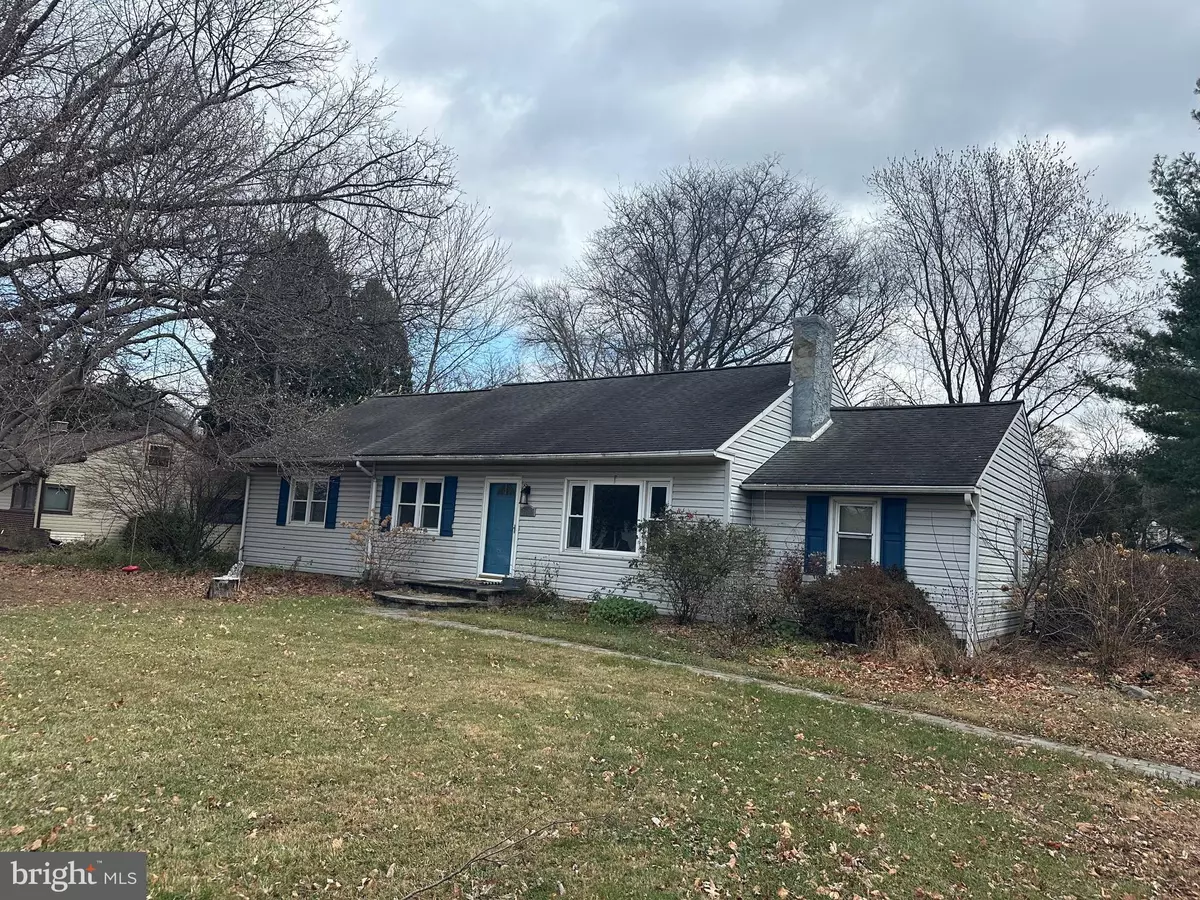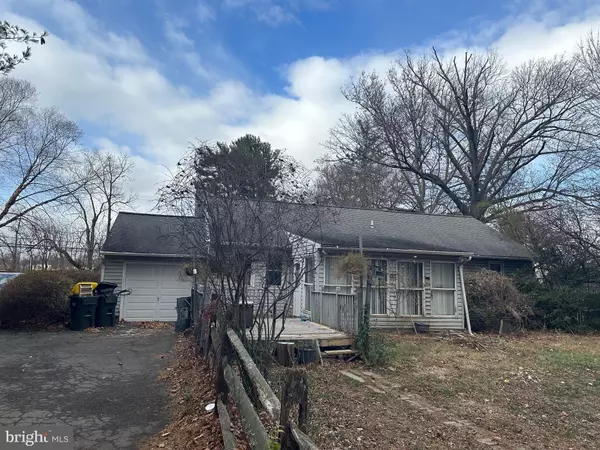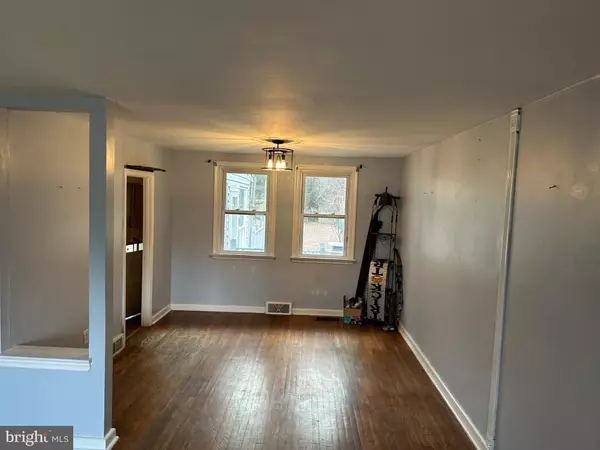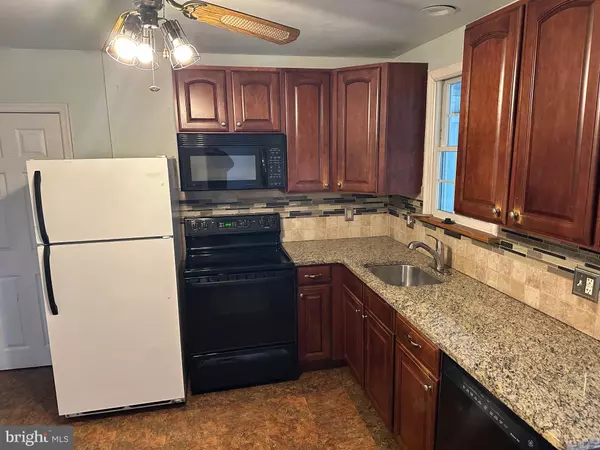$350,000
$314,900
11.1%For more information regarding the value of a property, please contact us for a free consultation.
3105 DAVISVILLE RD Hatboro, PA 19040
3 Beds
1 Bath
2,250 SqFt
Key Details
Sold Price $350,000
Property Type Single Family Home
Sub Type Detached
Listing Status Sold
Purchase Type For Sale
Square Footage 2,250 sqft
Price per Sqft $155
Subdivision Woodside Vil
MLS Listing ID PAMC2124998
Sold Date 01/22/25
Style Cape Cod
Bedrooms 3
Full Baths 1
HOA Y/N N
Abv Grd Liv Area 1,382
Originating Board BRIGHT
Year Built 1954
Annual Tax Amount $6,806
Tax Year 2023
Lot Size 0.459 Acres
Acres 0.46
Lot Dimensions 100.00 x 0.00
Property Description
Welcome to 3105 Davisville Rd located in Upper Moreland School District. This 3 bedroom, 1 bathroom home offers hardwood flooring through out, fireplace in the living room, rear sunroom (heated/Ac), one car garage, finished basement, 200 amp electric system is priced to sell. The property is in need of some TLC but has great potential for the right buyer. Large lot, with fenced in rear yard. Kitchen was remodeled in 2014 with granite countertops. Finished second floor could be bedroom/den or rec room. This area would just need heat to be added to increase the living area. Schedule your appointment today!!
PROPERTY BEING SOLD IN "AS IS" CONDITION. Seller will make no repairs. All and any municipal, county inspections, permits, surveys are at the buyer's expense. Please use caution on rear deck. All offers need to be in by 4:00pm on 12/13/2024.
Location
State PA
County Montgomery
Area Upper Moreland Twp (10659)
Zoning RES
Rooms
Other Rooms Living Room, Dining Room, Bedroom 2, Bedroom 3, Kitchen, Den, Bedroom 1, Sun/Florida Room
Basement Partial, Partially Finished, Sump Pump, Walkout Stairs
Main Level Bedrooms 3
Interior
Hot Water Electric
Cooling Central A/C
Flooring Hardwood, Partially Carpeted, Vinyl
Fireplaces Number 1
Fireplaces Type Wood
Fireplace Y
Heat Source Oil
Laundry Basement
Exterior
Parking Features Garage - Rear Entry
Garage Spaces 7.0
Water Access N
Roof Type Architectural Shingle
Accessibility None
Attached Garage 1
Total Parking Spaces 7
Garage Y
Building
Story 1
Foundation Concrete Perimeter, Crawl Space
Sewer Public Sewer
Water Public
Architectural Style Cape Cod
Level or Stories 1
Additional Building Above Grade, Below Grade
Structure Type Dry Wall
New Construction N
Schools
School District Upper Moreland
Others
Senior Community No
Tax ID 59-00-04597-006
Ownership Fee Simple
SqFt Source Assessor
Acceptable Financing Cash, Conventional
Listing Terms Cash, Conventional
Financing Cash,Conventional
Special Listing Condition Standard
Read Less
Want to know what your home might be worth? Contact us for a FREE valuation!

Our team is ready to help you sell your home for the highest possible price ASAP

Bought with Nadia Gromko • Elite Home Realty Inc
GET MORE INFORMATION





