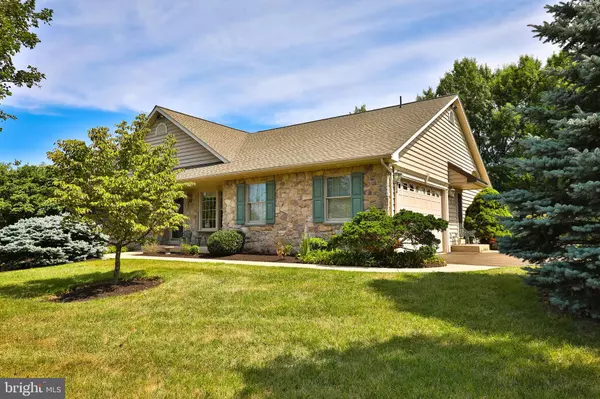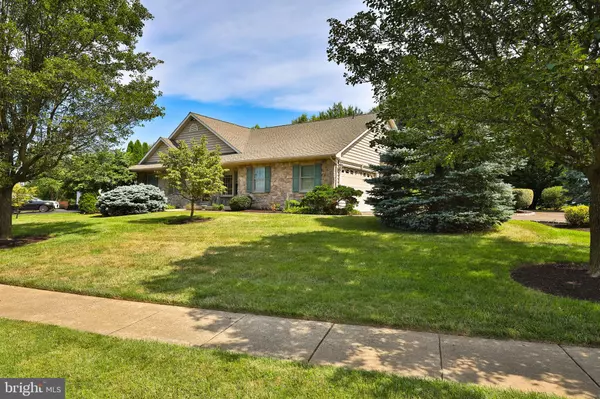$640,000
$664,800
3.7%For more information regarding the value of a property, please contact us for a free consultation.
3805 REINIGER RD Hatboro, PA 19040
3 Beds
2 Baths
2,118 SqFt
Key Details
Sold Price $640,000
Property Type Single Family Home
Sub Type Detached
Listing Status Sold
Purchase Type For Sale
Square Footage 2,118 sqft
Price per Sqft $302
Subdivision None Available
MLS Listing ID PAMC2122706
Sold Date 01/21/25
Style Ranch/Rambler,Traditional
Bedrooms 3
Full Baths 2
HOA Y/N N
Abv Grd Liv Area 2,118
Originating Board BRIGHT
Year Built 2002
Annual Tax Amount $10,698
Tax Year 2023
Lot Size 0.446 Acres
Acres 0.45
Lot Dimensions 197.00 x 0.00
Property Sub-Type Detached
Property Description
Move right into this custom ranch home built by LaRosa Builders! Built with the highest quality materials and attention to detail, this home is one of a kind. The inviting patio welcomes you as you approach the property. Enter to the bright living room and adjacent dining room, both with beautiful hardwood floors. The eat-in kitchen has a plethora of wood cabinets, an island with seating and a large window overlooking the lovely grounds. The airy Rec Room features a tiled gas fireplace, cathedral ceiling with skylights, built-in shelving and 12 foot Anderson sliders to the back patio. Mudroom/laundry room with built in shelving is also on the first floor. The spacious primary bedroom with trey ceiling, recessed lighting, walk-in closet, and attached primary bath with walk-in shower is perfect for relaxing after a long day. Two additional ample sized bedrooms and an additional full bath with built-in shelving, jetted tub and shower complete the main level. The large basement with 9 foot foundation is ready to finish and allows for plenty of storage. An added highlight is the floored attic with floor joists installed for ease of finishing, creating extra living space. The attached two car garage has built-in shelving, sealed concrete floor and a loft ceiling. The professionally landscaped backyard features a paver patio with pergola and electric, and gas line hookup for a gas grill or fireplace. New Timberline roof, newer 75 gallon gas hot water heater, and so much more… Conveniently located in a quiet neighborhood, close to shopping, parks, transportation and major roadways, this home is a must see!
Location
State PA
County Montgomery
Area Upper Moreland Twp (10659)
Zoning R
Rooms
Other Rooms Living Room, Dining Room, Primary Bedroom, Bedroom 2, Bedroom 3, Kitchen, Family Room, Laundry, Bathroom 2, Primary Bathroom
Basement Unfinished, Sump Pump, Outside Entrance
Main Level Bedrooms 3
Interior
Interior Features Attic, Built-Ins, Ceiling Fan(s), Cedar Closet(s), Crown Moldings, Family Room Off Kitchen, Recessed Lighting, Skylight(s), Walk-in Closet(s), Wood Floors
Hot Water Natural Gas, 60+ Gallon Tank
Heating Forced Air
Cooling Central A/C
Flooring Hardwood, Ceramic Tile, Carpet
Fireplaces Number 1
Fireplaces Type Gas/Propane
Fireplace Y
Heat Source Natural Gas
Laundry Main Floor
Exterior
Exterior Feature Patio(s), Porch(es)
Parking Features Garage - Side Entry, Garage Door Opener, Oversized, Inside Access
Garage Spaces 6.0
Water Access N
Accessibility None
Porch Patio(s), Porch(es)
Attached Garage 2
Total Parking Spaces 6
Garage Y
Building
Story 1
Foundation Concrete Perimeter
Sewer Public Sewer
Water Public
Architectural Style Ranch/Rambler, Traditional
Level or Stories 1
Additional Building Above Grade, Below Grade
New Construction N
Schools
Middle Schools Upper Moreland
High Schools Upper Moreland
School District Upper Moreland
Others
Senior Community No
Tax ID 59-00-15209-374
Ownership Fee Simple
SqFt Source Assessor
Special Listing Condition Standard
Read Less
Want to know what your home might be worth? Contact us for a FREE valuation!

Our team is ready to help you sell your home for the highest possible price ASAP

Bought with Jason M Ostrowsky • BHHS Fox & Roach-Blue Bell
GET MORE INFORMATION





