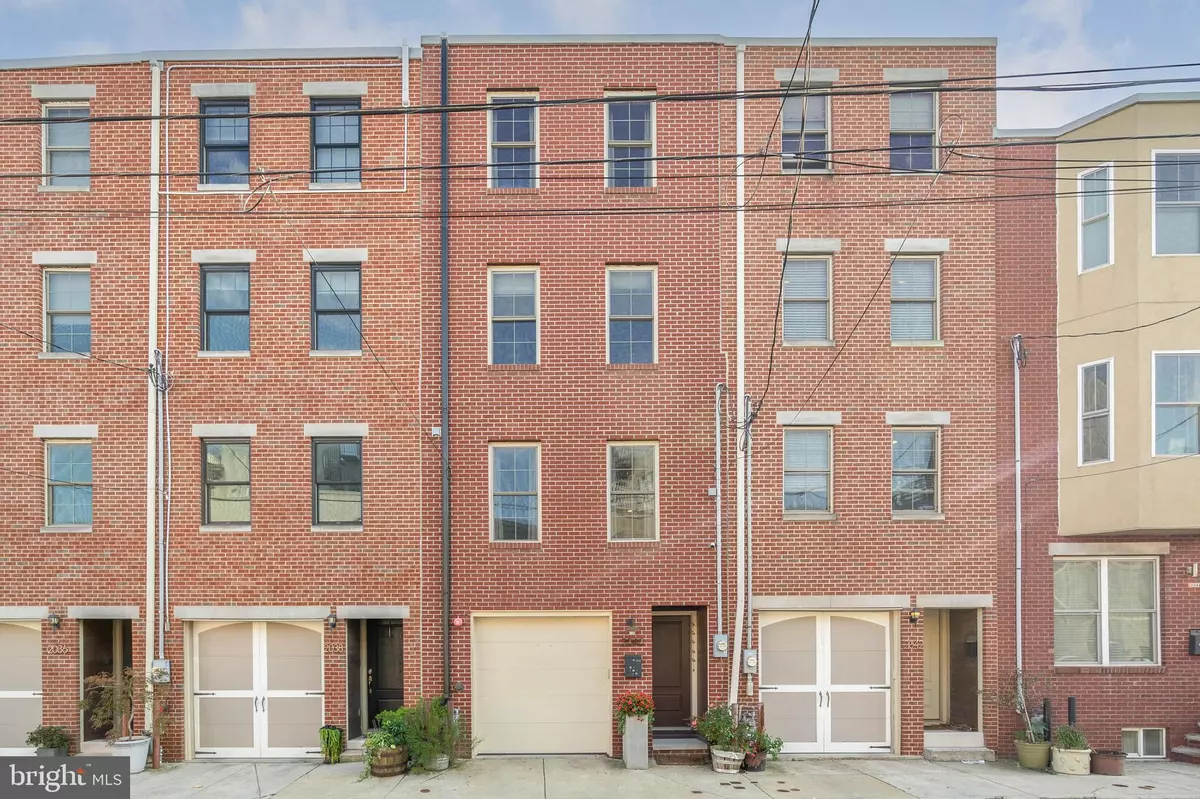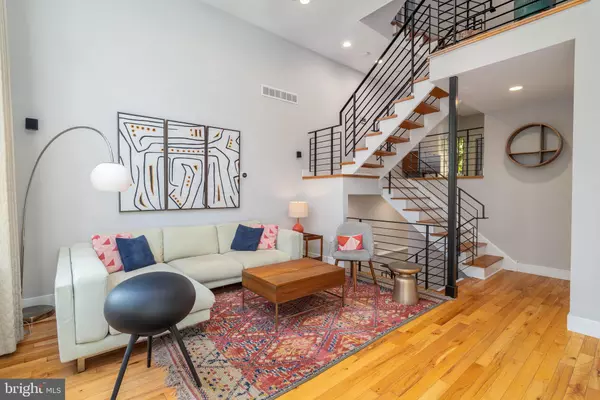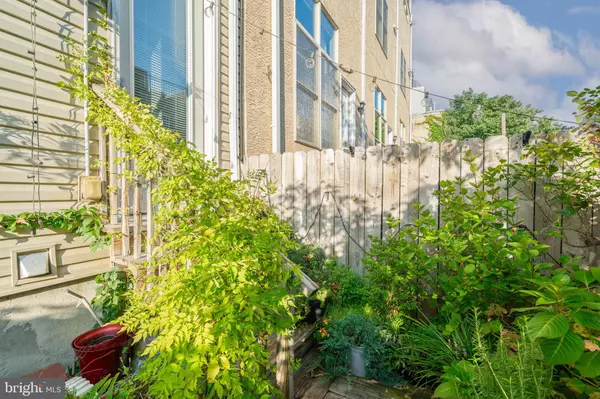$622,000
$650,000
4.3%For more information regarding the value of a property, please contact us for a free consultation.
2040 ANNIN ST Philadelphia, PA 19146
4 Beds
5 Baths
2,560 SqFt
Key Details
Sold Price $622,000
Property Type Townhouse
Sub Type Interior Row/Townhouse
Listing Status Sold
Purchase Type For Sale
Square Footage 2,560 sqft
Price per Sqft $242
Subdivision Point Breeze
MLS Listing ID PAPH2395578
Sold Date 01/17/25
Style Straight Thru
Bedrooms 4
Full Baths 3
Half Baths 2
HOA Y/N N
Abv Grd Liv Area 2,560
Originating Board BRIGHT
Year Built 2015
Annual Tax Amount $1,854
Tax Year 2024
Lot Size 800 Sqft
Acres 0.02
Lot Dimensions 16.00 x 50.00
Property Description
Overflowing with distinctive architecture, sought-after amenities, and abundant space for entertaining, 2040 Annin St is a unique gem nestled on a quiet block just off Washington Ave in Point Breeze. This modern smart-home offers 4 bedrooms, 2 full and 2 half baths, an insulated 1-car garage, a private garden oasis, and an awesome roof deck. The front exterior features a classic red brick facade and a recessed entry. Inside, you're welcomed by a foyer with access to the garage and a coat closet. Down the hall, you'll discover the home's showstopper, which is undoubtedly the massive sun-soaked living room with its soaring 15ft ceilings and hardwood floors that give an open and airy feel. Towering windows overlook a lush garden oasis out back that acts as an escape from the city's hustle, perfect for barbecues, al fresco dining, and unwinding with a glass of wine. A powder room sits by the floating wrought-iron staircase that ascends to the huge kitchen and dining area. This open space has 42" shaker cabinetry, quartz counters, stainless steel appliances, and a pair of bright windows. There's also a waterfall island with seating, a built-in sideboard where you can set up a coffee bar, and room for a large table. More living space is found in the finished basement that's been converted to a fourth bedroom with custom padded floors, ideal for a gym, yoga studio, playroom, home office, or guests. Up on the second level, two huge, bright bedrooms with tall windows and generous closets sit on opposite ends, flanking a sleek full bathroom. The third level is dedicated to the hotel-like primary suite. There's a spacious bedroom filled with natural light, a walk-in closet with room to share, and a luxurious ensuite bathroom with a double vanity and a glass-enclosed rain shower. The laundry closet is conveniently placed off the hall. Completing the level is a powder room that serves the expansive roof deck. This bonus outdoor space is sure to be a popular spot for hosting family and friends while enjoying the mesmerizing skyline views on display. Other highlights of the home include dual-zone HVAC, app-controlled security, camera, fire-alarm, and garage door systems, hardwired speakers throughout, updated light fixtures, a gas line on the roof deck, and two years remaining on the tax abatement. In addition to everything inside, this fantastic location earns a Walk Score of 88! Popular restaurants, coffee shops, and local markets fill the surrounding blocks, and lively Washington Ave is lined with neighborhood favorites. Both Chew Playground and Wharton Square Park are close, plus neighboring Graduate Hospital has lots to explore. There's also easy access to Target, Sprouts Farmers Market, public transit, I-76, and University City. Schedule your showing today!
Location
State PA
County Philadelphia
Area 19146 (19146)
Zoning RSA5
Rooms
Basement Fully Finished
Main Level Bedrooms 4
Interior
Hot Water Natural Gas
Heating Forced Air
Cooling Central A/C
Fireplace N
Heat Source Natural Gas
Laundry Has Laundry
Exterior
Parking Features Additional Storage Area, Covered Parking, Inside Access
Garage Spaces 1.0
Water Access N
Accessibility None
Attached Garage 1
Total Parking Spaces 1
Garage Y
Building
Story 3
Foundation Brick/Mortar
Sewer Public Sewer
Water Public
Architectural Style Straight Thru
Level or Stories 3
Additional Building Above Grade, Below Grade
New Construction N
Schools
School District The School District Of Philadelphia
Others
Senior Community No
Tax ID 361027700
Ownership Fee Simple
SqFt Source Assessor
Special Listing Condition Standard
Read Less
Want to know what your home might be worth? Contact us for a FREE valuation!

Our team is ready to help you sell your home for the highest possible price ASAP

Bought with Cecile S Steinriede • Elfant Wissahickon-Rittenhouse Square
GET MORE INFORMATION





