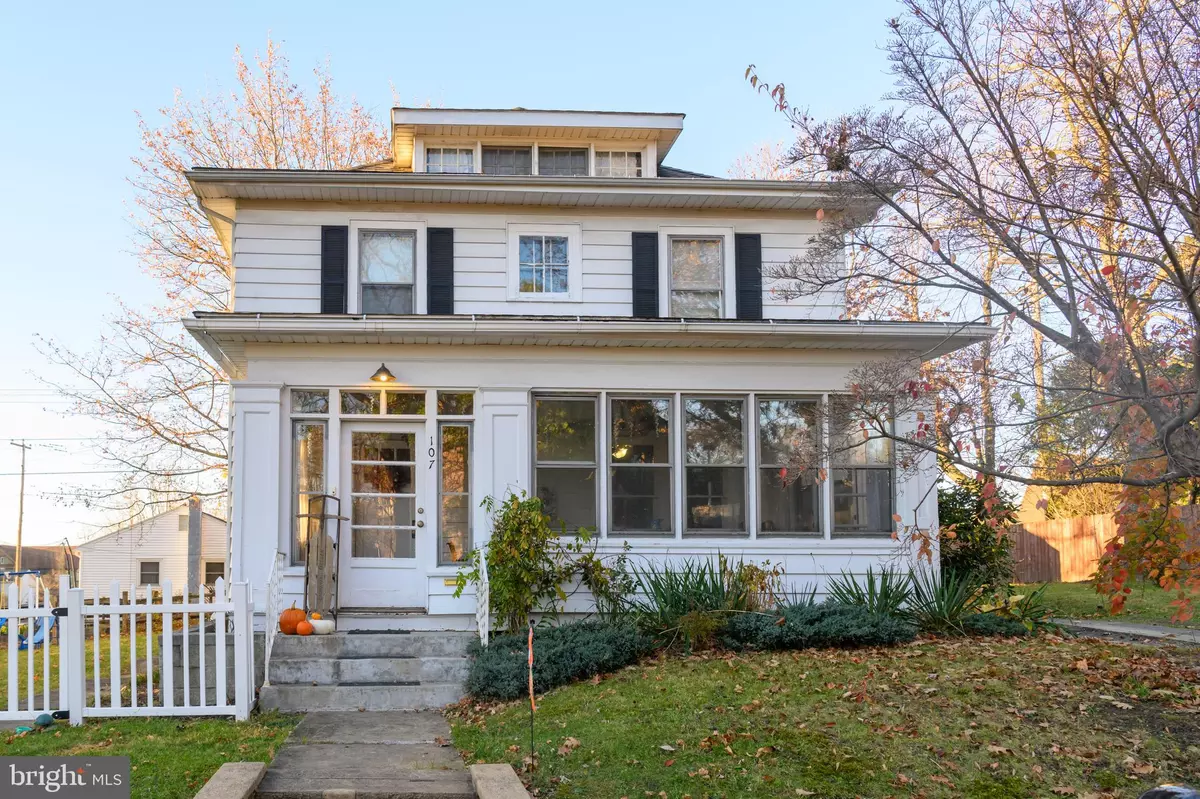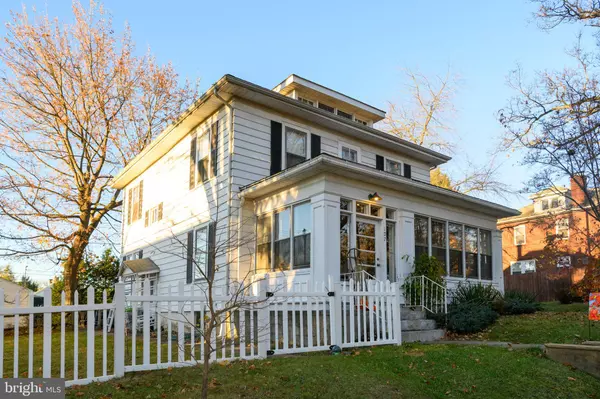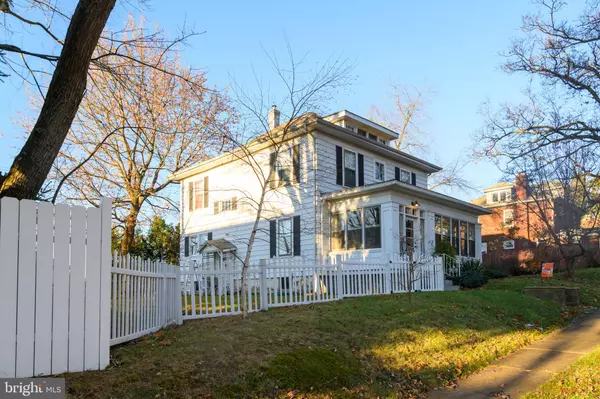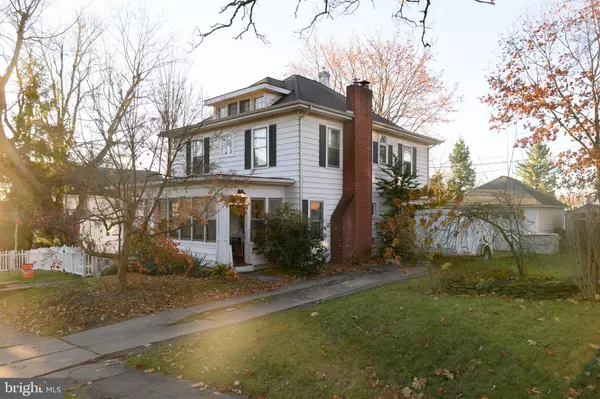$205,000
$205,000
For more information regarding the value of a property, please contact us for a free consultation.
107 WINDSOR ST Philipsburg, PA 16866
5 Beds
2 Baths
1,904 SqFt
Key Details
Sold Price $205,000
Property Type Single Family Home
Sub Type Detached
Listing Status Sold
Purchase Type For Sale
Square Footage 1,904 sqft
Price per Sqft $107
Subdivision Curtis Park
MLS Listing ID PACE2512412
Sold Date 01/10/25
Style Traditional
Bedrooms 5
Full Baths 1
Half Baths 1
HOA Y/N N
Abv Grd Liv Area 1,904
Originating Board BRIGHT
Year Built 1921
Annual Tax Amount $2,707
Tax Year 2024
Lot Size 0.280 Acres
Acres 0.28
Lot Dimensions 0.00 x 0.00
Property Description
Welcome to this heartwarming 2.5-story home in Curtis Park, where timeless charm meets modern convenience. Overflowing with character, this move-in-ready residence showcases captivating curb appeal & lush, mature landscaping. Inside, you'll find an inviting blend of nostalgia & contemporary updates, featuring 8'5" ceilings & beautifully refinished hardwood floors throughout. Step into the bright, cheerful enclosed front porch, leading to an inviting foyer that opens up to a delightful living room with a cozy wood fireplace insert. The formal dining room, complete with two charming built-in corner hutches, creates an ideal space for entertaining. The updated eat-in kitchen boasts included appliances, newer luxury vinyl plank flooring, beautiful brand new butcher block countertops, a new over-range microwave & abundant cabinetry for all your storage needs. An updated half bath completes the main floor. The hardwood staircase leads you to the second floor where you will find four generously sized bedrooms, each equipped with custom pine closet organizers & a remodeled full bathroom. The finished third floor offers versatility, whether as an additional bedroom, home office, or recreation room. This home also includes oil hot water heat, a detached 2-car garage, a new shed, front/side fenced yard & a serene, tree-lined backyard—perfect for peaceful outdoor moments. Curtis Park's convenient downtown Philipsburg location provides easy access to schools, shopping & local eateries, with State College/Penn State University just 26 miles away & 34 miles to Altoona allows a stress-free commute in either direction. Embrace the blend of character, comfort & convenience in this truly special home.
Location
State PA
County Centre
Area Philipsburg Boro (16429)
Zoning R
Rooms
Other Rooms Living Room, Dining Room, Bedroom 2, Bedroom 3, Bedroom 4, Bedroom 5, Kitchen, Foyer, Bedroom 1, Sun/Florida Room, Full Bath
Basement Unfinished
Interior
Interior Features Bathroom - Tub Shower, Built-Ins, Floor Plan - Traditional, Formal/Separate Dining Room, Wood Floors
Hot Water Electric
Heating Hot Water
Cooling None
Flooring Solid Hardwood, Luxury Vinyl Plank
Fireplaces Number 1
Fireplaces Type Insert, Wood
Fireplace Y
Heat Source Oil
Laundry Basement
Exterior
Parking Features Garage - Front Entry
Garage Spaces 2.0
Fence Vinyl, Partially, Privacy
Water Access N
Roof Type Shingle
Accessibility None
Total Parking Spaces 2
Garage Y
Building
Story 2.5
Foundation Block
Sewer Public Sewer
Water Public
Architectural Style Traditional
Level or Stories 2.5
Additional Building Above Grade, Below Grade
Structure Type High
New Construction N
Schools
School District Philipsburg-Osceola Area
Others
Pets Allowed Y
Senior Community No
Tax ID 29-102-,011-,0000-
Ownership Fee Simple
SqFt Source Assessor
Special Listing Condition Standard
Pets Allowed Cats OK, Dogs OK
Read Less
Want to know what your home might be worth? Contact us for a FREE valuation!

Our team is ready to help you sell your home for the highest possible price ASAP

Bought with Skyler Woodward • Keller Williams Advantage Realty
GET MORE INFORMATION





