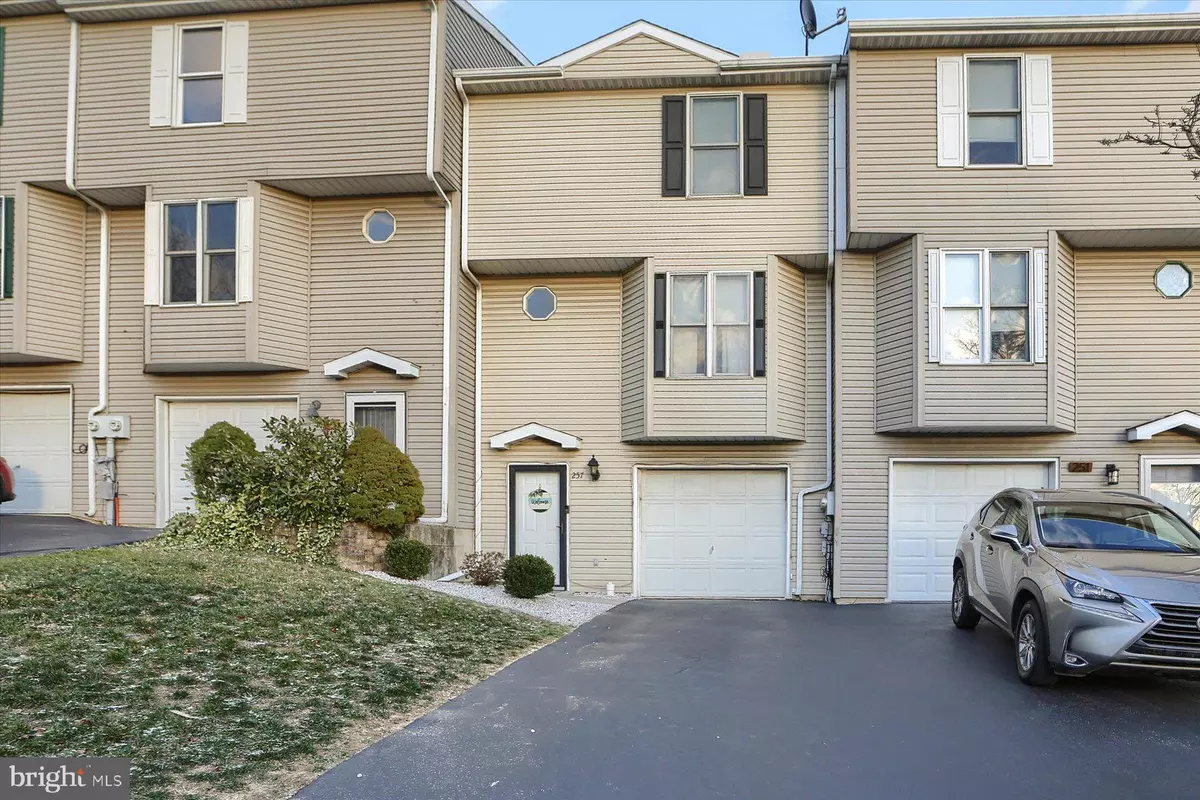$225,100
$219,900
2.4%For more information regarding the value of a property, please contact us for a free consultation.
257 CHARTWOOD DR Harrisburg, PA 17111
2 Beds
3 Baths
1,686 SqFt
Key Details
Sold Price $225,100
Property Type Townhouse
Sub Type Interior Row/Townhouse
Listing Status Sold
Purchase Type For Sale
Square Footage 1,686 sqft
Price per Sqft $133
Subdivision Chartwood Manor
MLS Listing ID PADA2040452
Sold Date 01/09/25
Style Other
Bedrooms 2
Full Baths 2
Half Baths 1
HOA Fees $56/mo
HOA Y/N Y
Abv Grd Liv Area 1,336
Originating Board BRIGHT
Year Built 1994
Annual Tax Amount $2,496
Tax Year 2024
Lot Size 2,178 Sqft
Acres 0.05
Property Description
Make sure this home is on your list. You will live large in this perfectly designed updated kitchen. Enjoy the open flow from the kitchen into the living area with a powder room, as well as, accessing the convenience of the deck that overlooks a large field. No neighbors behind you to block your view. The upper level provides two spacious bedrooms each with their own private updated full bath. The entry level provides a one car garage, a flex room that is currently an exercise room, but could be a 3rd bedroom, family room, den, home office, or whatever your imagination can conceive. The main level also houses the laundry area. There is not one thing to do but to move in. Here is the best gift you can give yourself this holiday season. Welcome home to 257 Chartwood Drive.
Location
State PA
County Dauphin
Area Swatara Twp (14063)
Zoning RESIDENTIAL
Rooms
Other Rooms Living Room, Dining Room, Primary Bedroom, Bedroom 2, Bedroom 3, Bedroom 4, Bedroom 5, Kitchen, Den, Bedroom 1, Laundry, Other, Half Bath
Basement Daylight, Partial, Front Entrance, Garage Access, Heated, Improved, Interior Access, Partially Finished, Walkout Level, Windows
Interior
Interior Features Dining Area
Hot Water Electric
Heating Heat Pump(s)
Cooling Central A/C
Equipment Dishwasher, Disposal, Refrigerator, Washer, Dryer, Oven/Range - Electric
Fireplace N
Appliance Dishwasher, Disposal, Refrigerator, Washer, Dryer, Oven/Range - Electric
Heat Source Electric
Exterior
Exterior Feature Deck(s)
Parking Features Garage Door Opener, Inside Access, Garage - Front Entry, Basement Garage
Garage Spaces 1.0
Utilities Available Cable TV Available
Water Access N
Roof Type Fiberglass,Asphalt
Accessibility None
Porch Deck(s)
Road Frontage Boro/Township, City/County
Attached Garage 1
Total Parking Spaces 1
Garage Y
Building
Lot Description Cleared
Story 3
Foundation Other
Sewer Public Sewer
Water Public
Architectural Style Other
Level or Stories 3
Additional Building Above Grade, Below Grade
New Construction N
Schools
High Schools Central Dauphin East
School District Central Dauphin
Others
Senior Community No
Tax ID 63-079-126-000-0000
Ownership Fee Simple
SqFt Source Estimated
Acceptable Financing Conventional, VA, FHA, Cash
Listing Terms Conventional, VA, FHA, Cash
Financing Conventional,VA,FHA,Cash
Special Listing Condition Standard
Read Less
Want to know what your home might be worth? Contact us for a FREE valuation!

Our team is ready to help you sell your home for the highest possible price ASAP

Bought with Tommy Long • Howard Hanna Krall Real Estate
GET MORE INFORMATION

