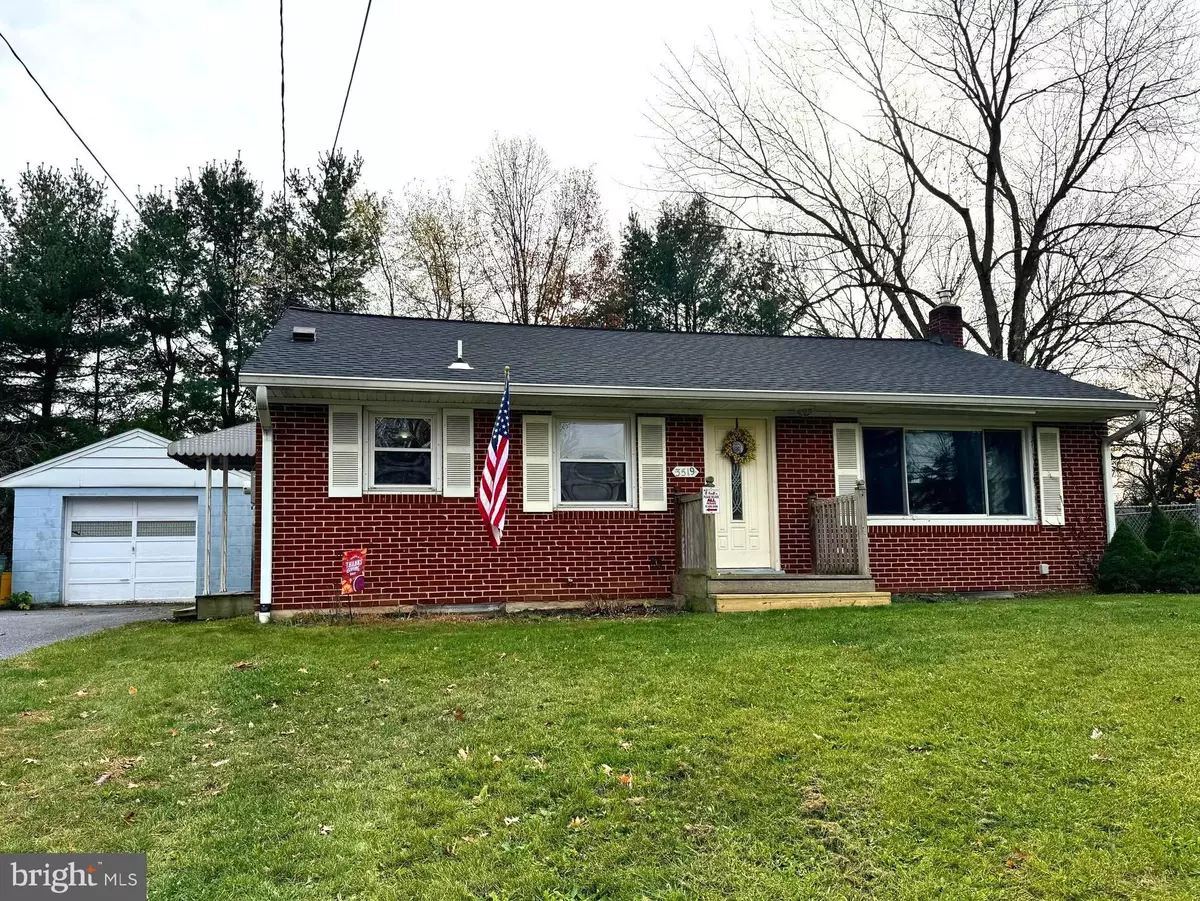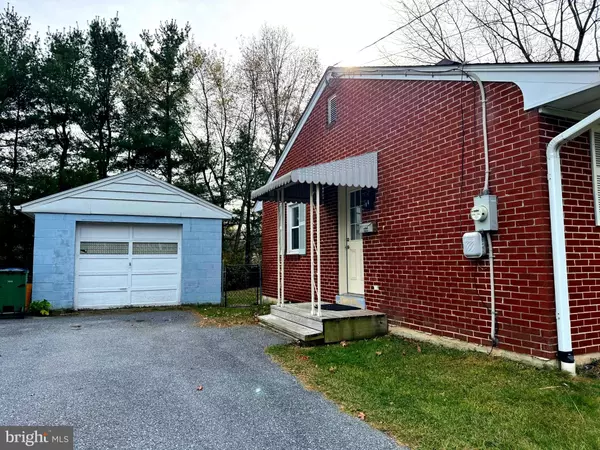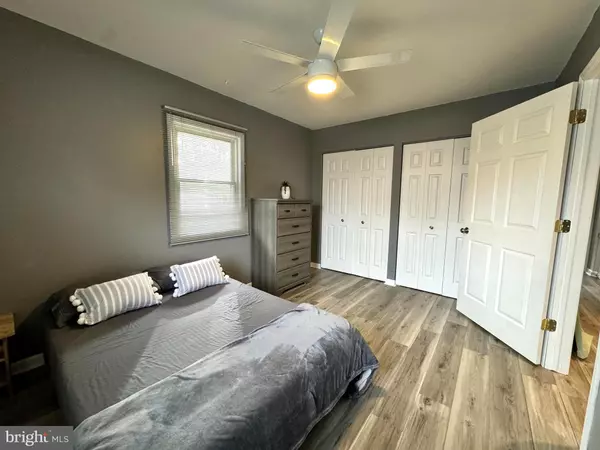$235,000
$240,000
2.1%For more information regarding the value of a property, please contact us for a free consultation.
3519 ELMERTON AVE Harrisburg, PA 17109
2 Beds
2 Baths
1,064 SqFt
Key Details
Sold Price $235,000
Property Type Single Family Home
Sub Type Detached
Listing Status Sold
Purchase Type For Sale
Square Footage 1,064 sqft
Price per Sqft $220
Subdivision Susquehanna Township
MLS Listing ID PADA2039968
Sold Date 01/09/25
Style Ranch/Rambler
Bedrooms 2
Full Baths 1
Half Baths 1
HOA Y/N N
Abv Grd Liv Area 1,064
Originating Board BRIGHT
Year Built 1957
Annual Tax Amount $2,713
Tax Year 2024
Lot Size 0.270 Acres
Acres 0.27
Property Description
This adorable brick ranch is move-in ready and waiting for its next owners. The main floor boasts two bedrooms and a beautiful custom tile bathroom. New vinyl plank flooring runs throughout the whole first floor. Central air is brand new and the roof was replaced in 2021. The open concept kitchen, dining and living space makes for easy entertaining. The renovated kitchen has beautiful cabinets, corian countertops and stainless steel appliances throughout. The fully finished basement has a large open floor plan that is currently being used as a game room. It also has a home office with built-in desk and storage area, a half bath and your laundry area. For additional storage there is a garage and shed on the back of the property with a large fenced in backyard. Located just minutes off of I-81, you're so close to schools, shops, restaurants, hospitals, and so much more. Make an appointment today! This one won't last long.
Location
State PA
County Dauphin
Area Susquehanna Twp (14062)
Zoning RESIDENTIAL
Rooms
Other Rooms Bedroom 2, Kitchen, Game Room, Family Room, Bedroom 1, Bathroom 1, Bathroom 2, Bonus Room
Basement Fully Finished, Walkout Stairs, Poured Concrete, Interior Access, Improved, Heated
Main Level Bedrooms 2
Interior
Hot Water Natural Gas, Instant Hot Water
Heating Forced Air
Cooling Central A/C
Flooring Ceramic Tile, Laminate Plank
Fireplace N
Heat Source Natural Gas
Laundry Basement, Washer In Unit, Dryer In Unit
Exterior
Parking Features Garage - Front Entry, Garage - Side Entry, Additional Storage Area, Garage Door Opener
Garage Spaces 4.0
Water Access N
Roof Type Shingle
Accessibility 2+ Access Exits
Total Parking Spaces 4
Garage Y
Building
Story 1
Foundation Slab
Sewer Public Sewer
Water Public
Architectural Style Ranch/Rambler
Level or Stories 1
Additional Building Above Grade, Below Grade
New Construction N
Schools
High Schools Susquehanna Township
School District Susquehanna Township
Others
Pets Allowed Y
Senior Community No
Tax ID 62-024-213-000-0000
Ownership Fee Simple
SqFt Source Assessor
Acceptable Financing Cash, Conventional, FHA, VA
Listing Terms Cash, Conventional, FHA, VA
Financing Cash,Conventional,FHA,VA
Special Listing Condition Standard
Pets Allowed No Pet Restrictions
Read Less
Want to know what your home might be worth? Contact us for a FREE valuation!

Our team is ready to help you sell your home for the highest possible price ASAP

Bought with LISA RABON • For Sale By Owner Plus, REALTORS - Hershey
GET MORE INFORMATION





