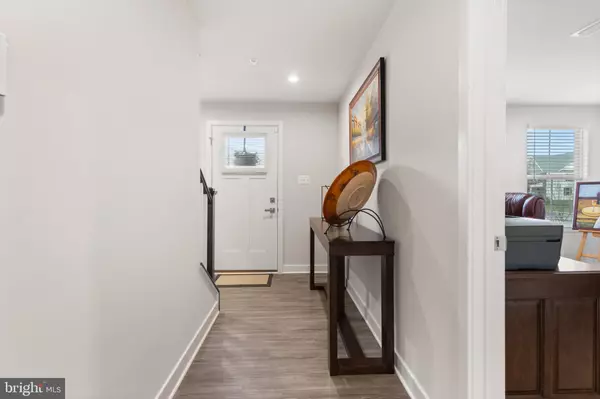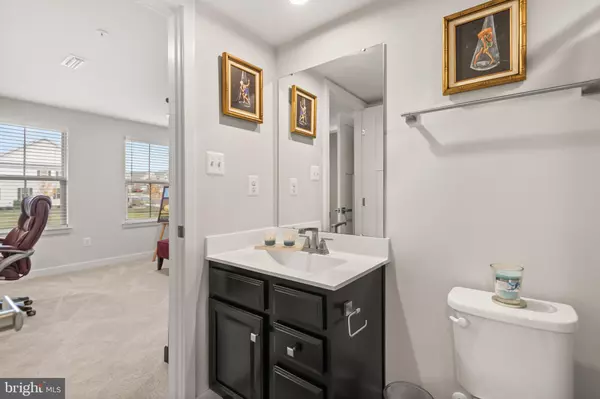$645,000
$640,000
0.8%For more information regarding the value of a property, please contact us for a free consultation.
3815 STONE BARN DR Frederick, MD 21704
4 Beds
4 Baths
2,668 SqFt
Key Details
Sold Price $645,000
Property Type Townhouse
Sub Type Interior Row/Townhouse
Listing Status Sold
Purchase Type For Sale
Square Footage 2,668 sqft
Price per Sqft $241
Subdivision Villages Of Urbana
MLS Listing ID MDFR2057120
Sold Date 01/08/25
Style Contemporary
Bedrooms 4
Full Baths 3
Half Baths 1
HOA Fees $154/mo
HOA Y/N Y
Abv Grd Liv Area 2,668
Originating Board BRIGHT
Year Built 2021
Annual Tax Amount $6,028
Tax Year 2024
Lot Size 2,611 Sqft
Acres 0.06
Property Description
BACK ON THE MARKET! Here's your chance to discover modern living in this spacious 4-bedroom, 3.5-bathroom SERENADE townhouse located in the desirable Villages of Urbana community in Frederick, Maryland. This beautifully designed home offers an open floor plan with abundant natural light, luxury vinyl plank flooring, and a gourmet kitchen featuring quartz countertops, stainless steel appliances, and a large center island. The covered deck and fireplace off the main level offers an updated take on outdoor living.
The upper level boasts a serene primary suite with a luxurious ensuite bath, two additional bedrooms, and a full bath. The lower level includes a fourth bedroom, full bath, and a versatile recreation room perfect for entertaining.
Outside, enjoy the convenience of a 2-car detached garage and a private yard for relaxing or family gatherings. The Villages of Urbana, an award-winning masterfully planned community, offers a vibrant community atmosphere with top-rated schools, pools, parks, walking trails, and easy access to shopping, dining, and major commuter routes. This home combines comfort, style, convenience, and more—schedule your showing today!
Location
State MD
County Frederick
Zoning RESIDENTIAL
Rooms
Main Level Bedrooms 4
Interior
Interior Features Carpet, Combination Kitchen/Dining, Crown Moldings, Floor Plan - Open, Kitchen - Eat-In, Kitchen - Island, Pantry, Recessed Lighting, Sprinkler System, Upgraded Countertops, Dining Area, Kitchen - Gourmet
Hot Water Tankless
Heating Forced Air
Cooling Central A/C
Flooring Carpet, Ceramic Tile, Luxury Vinyl Plank
Fireplaces Number 1
Fireplaces Type Brick, Mantel(s)
Equipment Built-In Microwave, Cooktop, ENERGY STAR Dishwasher, ENERGY STAR Refrigerator, ENERGY STAR Freezer, Oven/Range - Gas, Range Hood, Stainless Steel Appliances, Washer, Dryer - Electric, Water Heater - Tankless, Oven - Single
Fireplace Y
Window Features ENERGY STAR Qualified,Screens
Appliance Built-In Microwave, Cooktop, ENERGY STAR Dishwasher, ENERGY STAR Refrigerator, ENERGY STAR Freezer, Oven/Range - Gas, Range Hood, Stainless Steel Appliances, Washer, Dryer - Electric, Water Heater - Tankless, Oven - Single
Heat Source Electric
Laundry Upper Floor
Exterior
Exterior Feature Deck(s), Balcony
Parking Features Garage - Rear Entry, Garage Door Opener
Garage Spaces 2.0
Fence Privacy
Amenities Available Club House, Community Center, Pool - Outdoor, Tennis Courts, Tot Lots/Playground
Water Access N
Accessibility Doors - Lever Handle(s)
Porch Deck(s), Balcony
Total Parking Spaces 2
Garage Y
Building
Story 3
Foundation Slab
Sewer Public Sewer
Water Public
Architectural Style Contemporary
Level or Stories 3
Additional Building Above Grade, Below Grade
Structure Type 9'+ Ceilings
New Construction N
Schools
Elementary Schools Urbana
Middle Schools Urbana
High Schools Urbana
School District Frederick County Public Schools
Others
HOA Fee Include Pool(s),Snow Removal,Trash
Senior Community No
Tax ID 1107601891
Ownership Fee Simple
SqFt Source Assessor
Security Features Security System,Smoke Detector,Sprinkler System - Indoor,Motion Detectors
Acceptable Financing Cash, Conventional, FHA, VA
Listing Terms Cash, Conventional, FHA, VA
Financing Cash,Conventional,FHA,VA
Special Listing Condition Standard
Read Less
Want to know what your home might be worth? Contact us for a FREE valuation!

Our team is ready to help you sell your home for the highest possible price ASAP

Bought with Hardeep K Sran • Samson Properties
GET MORE INFORMATION





