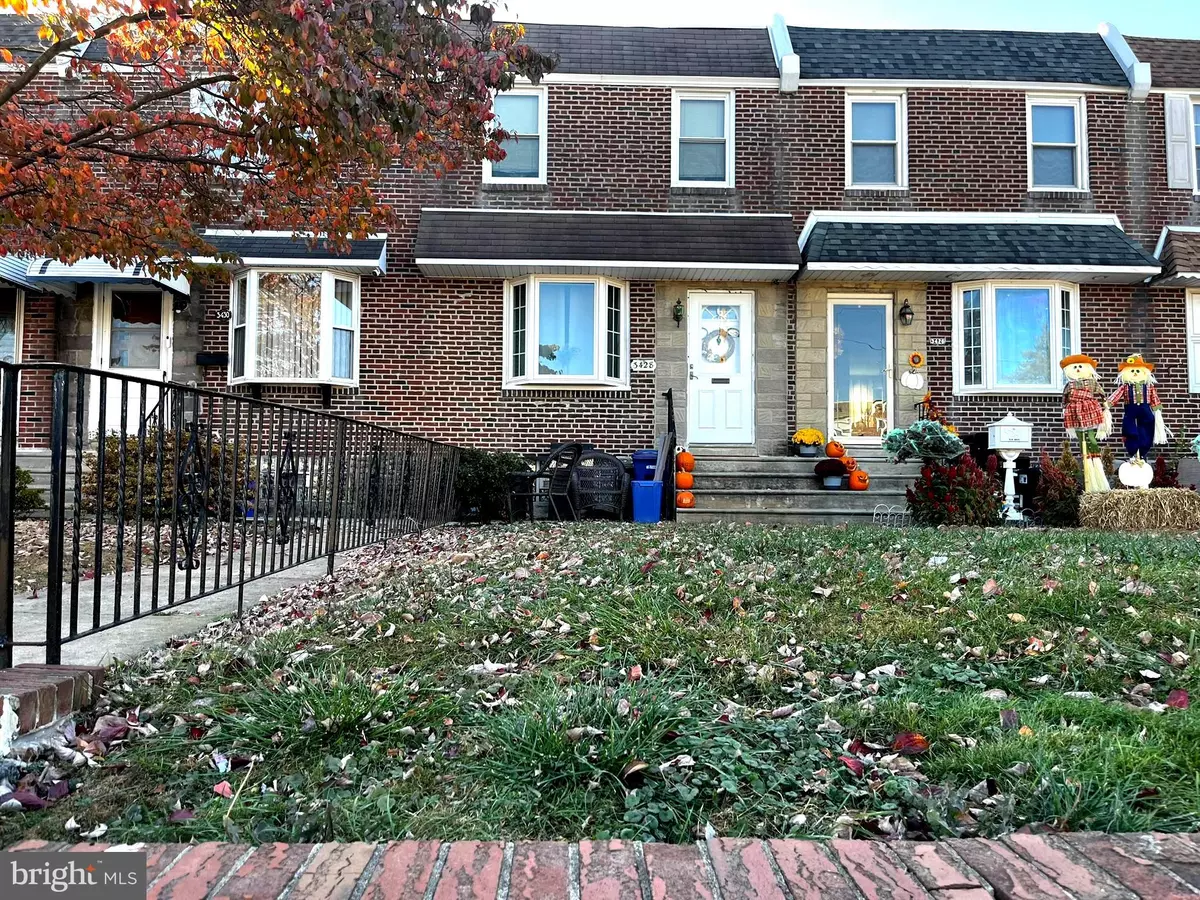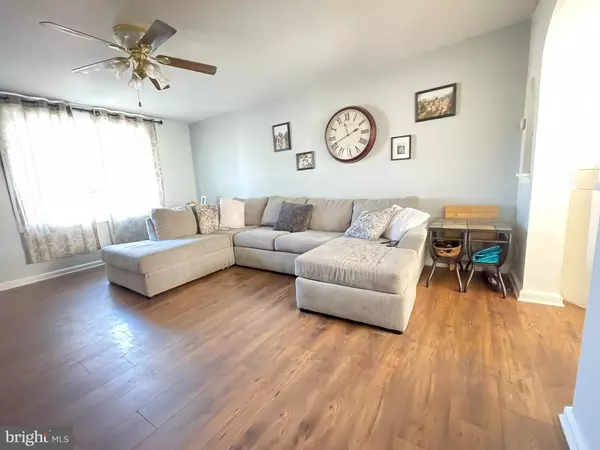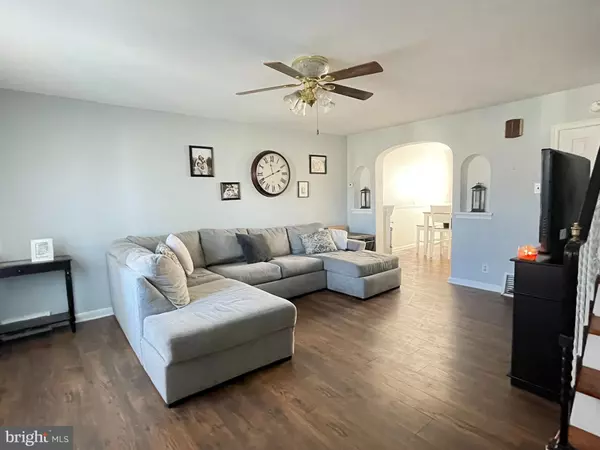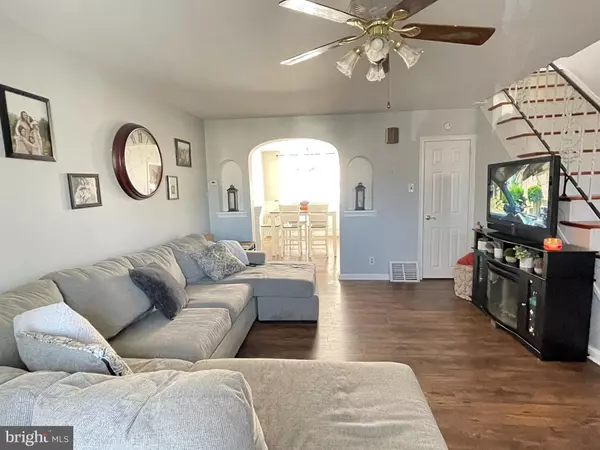$230,000
$227,900
0.9%For more information regarding the value of a property, please contact us for a free consultation.
3428 HARTEL AVE Philadelphia, PA 19136
3 Beds
1 Bath
1,252 SqFt
Key Details
Sold Price $230,000
Property Type Townhouse
Sub Type Interior Row/Townhouse
Listing Status Sold
Purchase Type For Sale
Square Footage 1,252 sqft
Price per Sqft $183
Subdivision Mayfair (West)
MLS Listing ID PAPH2417250
Sold Date 01/08/25
Style AirLite
Bedrooms 3
Full Baths 1
HOA Y/N N
Abv Grd Liv Area 1,152
Originating Board BRIGHT
Year Built 1950
Annual Tax Amount $2,736
Tax Year 2024
Lot Size 1,629 Sqft
Acres 0.04
Lot Dimensions 16.00 x 100.00
Property Description
Welcome to 3428 Hartel Avenue! Charm abounds in this 3 bedroom, 1 bath home in the Mayfair section of Philadelphia. Mayfair is an ideal location that allows for easy access to Pennypack Park, shopping, restaurants and more. Get ready to make this your forever home! When you arrive, the walkway takes you past the front yard and into the spacious living room with a coat closet & bay window that allows you to look out onto the front yard. The living room has a niche on either side of the entryway into the formal dining area with chair rail adding to its appeal. The galley kitchen has stainless refrigerator, gas stove, microwave & a dishwasher. Upstairs, the spacious primary bedroom has two windows and three closets. There is a nice hall bathroom & two additional bedrooms with plenty of natural light! This home is equipped with a semi-finished basement that is currently being used as a bedroom, laundry that includes the washer & dryer, one car garage, and a fenced in rear yard and/or additional parking space. Some additional features include central air conditioning, ceiling fans, and replacement windows. Schedule your appointment today!
Location
State PA
County Philadelphia
Area 19136 (19136)
Zoning RSA5
Rooms
Other Rooms Living Room, Dining Room, Primary Bedroom, Bedroom 2, Kitchen, Basement, Bedroom 1
Basement Partial
Interior
Interior Features Ceiling Fan(s), Bathroom - Tub Shower, Chair Railings, Floor Plan - Traditional, Formal/Separate Dining Room, Kitchen - Galley
Hot Water Natural Gas
Heating Forced Air
Cooling Central A/C
Flooring Laminate Plank, Ceramic Tile
Equipment Oven - Self Cleaning, Dishwasher, Disposal
Fireplace N
Window Features Bay/Bow
Appliance Oven - Self Cleaning, Dishwasher, Disposal
Heat Source Natural Gas
Laundry Basement
Exterior
Exterior Feature Patio(s)
Parking Features Garage - Rear Entry, Built In
Garage Spaces 2.0
Fence Chain Link
Water Access N
Roof Type Flat
Accessibility None
Porch Patio(s)
Attached Garage 1
Total Parking Spaces 2
Garage Y
Building
Lot Description Front Yard, Level
Story 2
Foundation Brick/Mortar
Sewer Public Sewer
Water Public
Architectural Style AirLite
Level or Stories 2
Additional Building Above Grade, Below Grade
New Construction N
Schools
School District Philadelphia City
Others
Senior Community No
Tax ID 642260800
Ownership Fee Simple
SqFt Source Assessor
Acceptable Financing Negotiable, Cash, Conventional
Listing Terms Negotiable, Cash, Conventional
Financing Negotiable,Cash,Conventional
Special Listing Condition Standard
Read Less
Want to know what your home might be worth? Contact us for a FREE valuation!

Our team is ready to help you sell your home for the highest possible price ASAP

Bought with Chenxia Zheng • Realty Mark Cityscape
GET MORE INFORMATION





