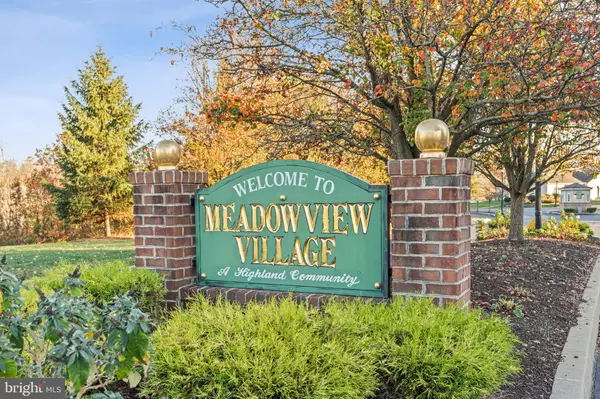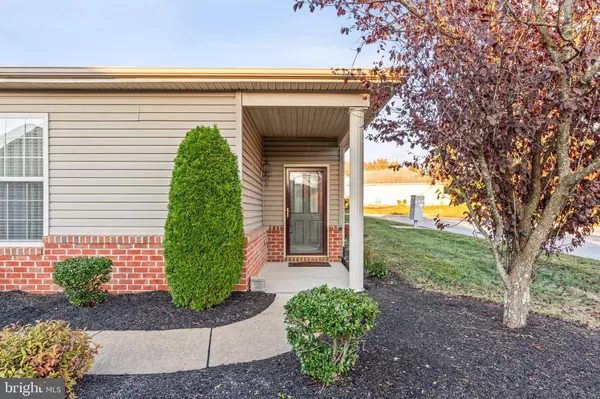$262,500
$275,000
4.5%For more information regarding the value of a property, please contact us for a free consultation.
199 MEADOWVIEW DR Harrisburg, PA 17111
2 Beds
2 Baths
1,384 SqFt
Key Details
Sold Price $262,500
Property Type Condo
Sub Type Condo/Co-op
Listing Status Sold
Purchase Type For Sale
Square Footage 1,384 sqft
Price per Sqft $189
Subdivision Meadowview Village
MLS Listing ID PADA2039698
Sold Date 01/03/25
Style Ranch/Rambler
Bedrooms 2
Full Baths 2
Condo Fees $230/mo
HOA Y/N N
Abv Grd Liv Area 1,384
Originating Board BRIGHT
Year Built 2007
Annual Tax Amount $4,153
Tax Year 2024
Lot Size 7,841 Sqft
Acres 0.18
Property Description
Carefree living at its best! This condo features living room, primary bedroom with private bath a walk in shower, double bowl sinks and walk in closet. Second bedroom has access directly to the second full bath and also the living room which is convenient for your guests. You will enter directly into your kitchen from your spacious two car garage. This home also offers a nice sized den/office or whatever you want to use this extra room for which leads directly into your laundry room. Maintenance free living as your fee includes snow removal, lawn care and exterior maintenance including the roof. which has just been replaced! Carpets have been cleaned since pictures were taken
Location
State PA
County Dauphin
Area Lower Paxton Twp (14035)
Zoning RESIDENTIAL
Rooms
Other Rooms Living Room, Dining Room, Primary Bedroom, Bedroom 2, Kitchen, Den, Laundry
Main Level Bedrooms 2
Interior
Hot Water Natural Gas
Heating Forced Air
Cooling Central A/C
Fireplace N
Heat Source Natural Gas
Exterior
Parking Features Garage - Front Entry
Garage Spaces 2.0
Water Access N
Accessibility 2+ Access Exits
Attached Garage 2
Total Parking Spaces 2
Garage Y
Building
Story 1
Foundation Slab
Sewer Public Sewer
Water Public
Architectural Style Ranch/Rambler
Level or Stories 1
Additional Building Above Grade, Below Grade
New Construction N
Schools
Middle Schools Central Dauphin East
High Schools Central Dauphin East
School District Central Dauphin
Others
Pets Allowed Y
Senior Community Yes
Age Restriction 55
Tax ID 35-132-099-000-0000
Ownership Fee Simple
SqFt Source Assessor
Acceptable Financing Cash, Conventional
Listing Terms Cash, Conventional
Financing Cash,Conventional
Special Listing Condition Standard
Pets Allowed Number Limit
Read Less
Want to know what your home might be worth? Contact us for a FREE valuation!

Our team is ready to help you sell your home for the highest possible price ASAP

Bought with JULIE HESS • Keller Williams of Central PA
GET MORE INFORMATION





