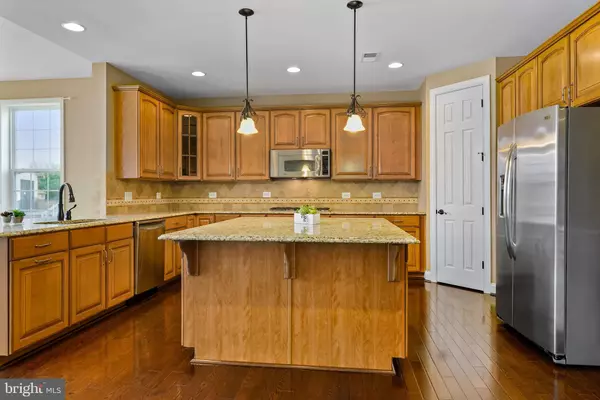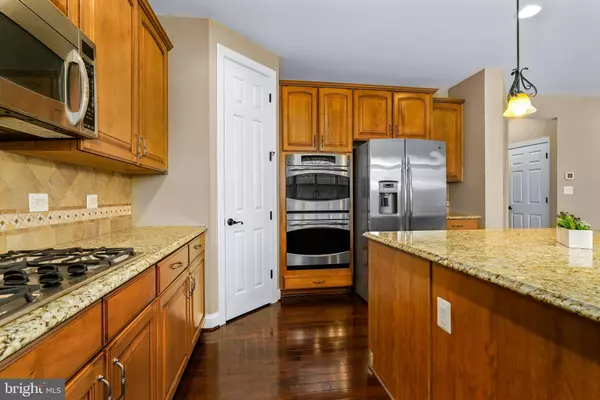$665,000
$675,000
1.5%For more information regarding the value of a property, please contact us for a free consultation.
2 RHODES MOUNTAIN DR North East, MD 21901
5 Beds
4 Baths
4,960 SqFt
Key Details
Sold Price $665,000
Property Type Single Family Home
Sub Type Detached
Listing Status Sold
Purchase Type For Sale
Square Footage 4,960 sqft
Price per Sqft $134
Subdivision Rhodes Mountain Estates
MLS Listing ID MDCC2015062
Sold Date 12/31/24
Style Colonial
Bedrooms 5
Full Baths 3
Half Baths 1
HOA Fees $60/mo
HOA Y/N Y
Abv Grd Liv Area 3,620
Originating Board BRIGHT
Year Built 2010
Annual Tax Amount $5,604
Tax Year 2024
Lot Size 1.330 Acres
Acres 1.33
Property Description
Discover your dream home in the highly sought-after Rhodes Mountain Estates! This stunning 5-bedroom, 3.5-bathroom property offers nearly 5,000 sq ft of finished living space on a spacious 1.33-acre lot, perfectly situated just minutes from downtown North East, MD.
The first floor boasts an elegant design with crown molding, upgraded trim, and 9' ceilings. The gourmet kitchen is a chef's delight, featuring a sunroom, oversized island, coffee bar, butler's pantry, 42" wall cabinets, beautiful tile backsplash, and hardwood floors. Enjoy the luxurious feel of coffered ceilings in the Den and dining rooms, a private office with custom built-ins, and a cozy den. The main level also includes recessed lighting, 8' interior doors, and a convenient country staircase with a carpet runner. Step outside to a maintenance-free deck off the sunroom, perfect for outdoor relaxation, or unwind on the covered front porch.
Upstairs, the spacious primary suite offers a private sitting room with a wet bar, a spa-like bathroom with a walk-in shower, soaking tub, and a 7' double vanity, plus an expansive walk-in closet. Three additional bedrooms, two with walk-in closets, a full bath, and a second-floor laundry room complete this level.
The finished walk-out basement features a massive recreational room, a fifth bedroom, a third full bathroom, and two large storage rooms. A whole-house generator ensures peace of mind. Outside, enjoy the 10' x 16' shed and an attached 2-car garage with a mudroom entry. Plus you have a home generator.
This home offers unparalleled luxury, space, and convenience in a serene community. Don't miss the opportunity to make it yours!
Location
State MD
County Cecil
Zoning NAR
Rooms
Other Rooms Dining Room, Primary Bedroom, Sitting Room, Bedroom 2, Bedroom 3, Bedroom 4, Bedroom 5, Kitchen, Family Room, Den, Foyer, Sun/Florida Room, Laundry, Mud Room, Office, Recreation Room, Storage Room, Utility Room, Primary Bathroom, Full Bath, Half Bath
Basement Daylight, Partial, Connecting Stairway, Full, Heated, Improved, Interior Access, Outside Entrance, Partially Finished, Space For Rooms, Sump Pump, Rear Entrance, Walkout Stairs, Windows
Interior
Interior Features Bathroom - Soaking Tub, Bathroom - Tub Shower, Bathroom - Walk-In Shower, Breakfast Area, Built-Ins, Carpet, Ceiling Fan(s), Chair Railings, Crown Moldings, Dining Area, Family Room Off Kitchen, Floor Plan - Open, Formal/Separate Dining Room, Kitchen - Gourmet, Kitchen - Island, Pantry, Primary Bath(s), Recessed Lighting, Sound System, Upgraded Countertops, Wainscotting, Walk-in Closet(s), Water Treat System, Wet/Dry Bar, Wood Floors
Hot Water 60+ Gallon Tank, Propane
Heating Forced Air
Cooling Central A/C, Ceiling Fan(s), Programmable Thermostat
Fireplaces Number 1
Fireplaces Type Mantel(s), Gas/Propane
Equipment Built-In Microwave, Cooktop, Dishwasher, Disposal, Dryer, Exhaust Fan, Oven - Double, Refrigerator, Stainless Steel Appliances, Washer, Water Conditioner - Owned, Water Heater
Fireplace Y
Window Features Double Hung,Double Pane,Energy Efficient,Insulated,Vinyl Clad
Appliance Built-In Microwave, Cooktop, Dishwasher, Disposal, Dryer, Exhaust Fan, Oven - Double, Refrigerator, Stainless Steel Appliances, Washer, Water Conditioner - Owned, Water Heater
Heat Source Propane - Metered
Laundry Has Laundry, Upper Floor
Exterior
Parking Features Additional Storage Area, Garage - Side Entry, Garage Door Opener, Inside Access
Garage Spaces 8.0
Water Access N
Roof Type Architectural Shingle
Accessibility None
Attached Garage 2
Total Parking Spaces 8
Garage Y
Building
Story 3
Foundation Concrete Perimeter
Sewer On Site Septic
Water Well
Architectural Style Colonial
Level or Stories 3
Additional Building Above Grade, Below Grade
Structure Type 9'+ Ceilings,2 Story Ceilings,Cathedral Ceilings,Dry Wall,High,Tray Ceilings
New Construction N
Schools
Elementary Schools Elk Neck
Middle Schools North East
High Schools North East
School District Cecil County Public Schools
Others
Senior Community No
Tax ID 0805133262
Ownership Fee Simple
SqFt Source Assessor
Special Listing Condition Standard
Read Less
Want to know what your home might be worth? Contact us for a FREE valuation!

Our team is ready to help you sell your home for the highest possible price ASAP

Bought with Kyle Anthony Bailey • Taylor Properties
GET MORE INFORMATION





