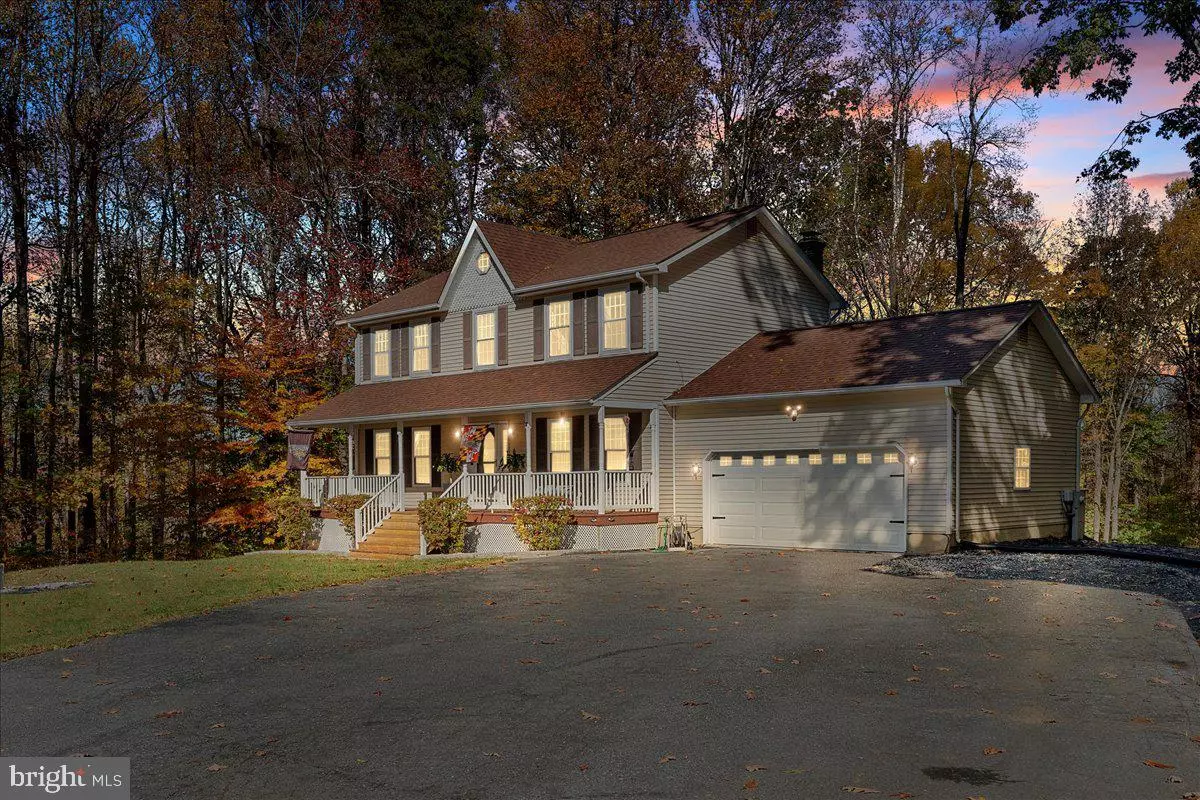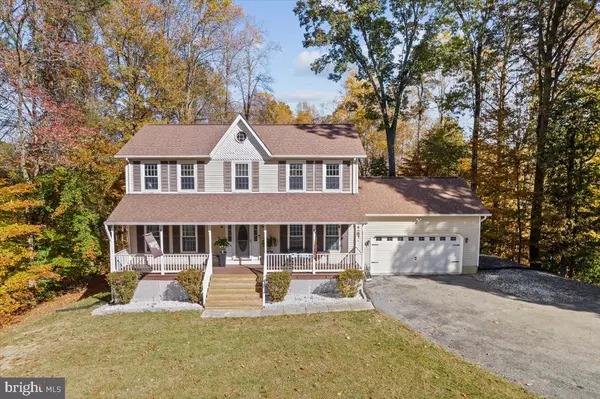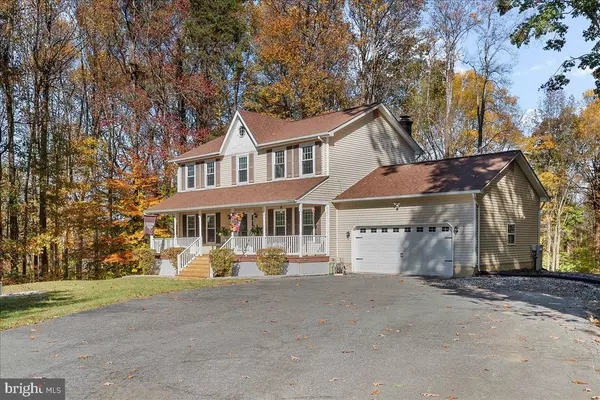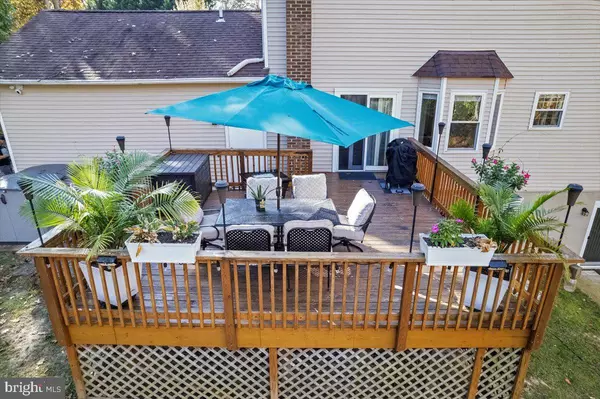$565,000
$565,000
For more information regarding the value of a property, please contact us for a free consultation.
2910 KAREN DR Chesapeake Beach, MD 20732
4 Beds
4 Baths
2,611 SqFt
Key Details
Sold Price $565,000
Property Type Single Family Home
Sub Type Detached
Listing Status Sold
Purchase Type For Sale
Square Footage 2,611 sqft
Price per Sqft $216
Subdivision Lake Karylbrook
MLS Listing ID MDCA2018398
Sold Date 12/30/24
Style Colonial
Bedrooms 4
Full Baths 2
Half Baths 2
HOA Fees $4/ann
HOA Y/N Y
Abv Grd Liv Area 1,836
Originating Board BRIGHT
Year Built 1986
Annual Tax Amount $4,989
Tax Year 2024
Lot Size 2.970 Acres
Acres 2.97
Property Description
Home. It's where you decompress from a long work week, gather with family and friends for special occasions and indulge in your favorite hobbies. This home is the place where memories are made. Tucked away from the main road and nestled amongst the trees, it's a wonderful space to enjoy life. Read a book on the deck, snuggle up on the couch with a good movie, or grow a vegetable garden in the large backyard. There's plenty of room for an RV and other recreational vehicles in the spacious backyard. Updated in 2020 - LVP flooring, holding tank, Garage door and opener, Generex installed, HVAC, Water Heater, Water Softener, Garage Door and brand new Pellet Stove. Conveniently located for an easy commute to DC, Andrews Air Force Base and Annapolis. You're going to love living here!
Location
State MD
County Calvert
Zoning A
Rooms
Other Rooms Living Room, Dining Room, Primary Bedroom, Bedroom 2, Bedroom 3, Bedroom 4, Kitchen, Family Room, Laundry, Recreation Room, Bonus Room, Primary Bathroom, Half Bath
Basement Poured Concrete, Walkout Level, Sump Pump, Heated
Interior
Hot Water Electric
Heating Heat Pump(s)
Cooling Central A/C, Ceiling Fan(s), Attic Fan
Fireplaces Number 1
Fireplace Y
Heat Source Electric
Exterior
Parking Features Garage - Front Entry
Garage Spaces 2.0
Water Access N
Accessibility None
Attached Garage 2
Total Parking Spaces 2
Garage Y
Building
Story 3
Foundation Slab
Sewer Septic Exists
Water Well
Architectural Style Colonial
Level or Stories 3
Additional Building Above Grade, Below Grade
New Construction N
Schools
Elementary Schools Sunderland
Middle Schools Plum Point
High Schools Huntingtown
School District Calvert County Public Schools
Others
Senior Community No
Tax ID 0503108058
Ownership Fee Simple
SqFt Source Assessor
Acceptable Financing VA, FHA, Conventional, Cash
Listing Terms VA, FHA, Conventional, Cash
Financing VA,FHA,Conventional,Cash
Special Listing Condition Standard
Read Less
Want to know what your home might be worth? Contact us for a FREE valuation!

Our team is ready to help you sell your home for the highest possible price ASAP

Bought with Michelle Lea Strickland • EXIT By the Bay Realty
GET MORE INFORMATION





