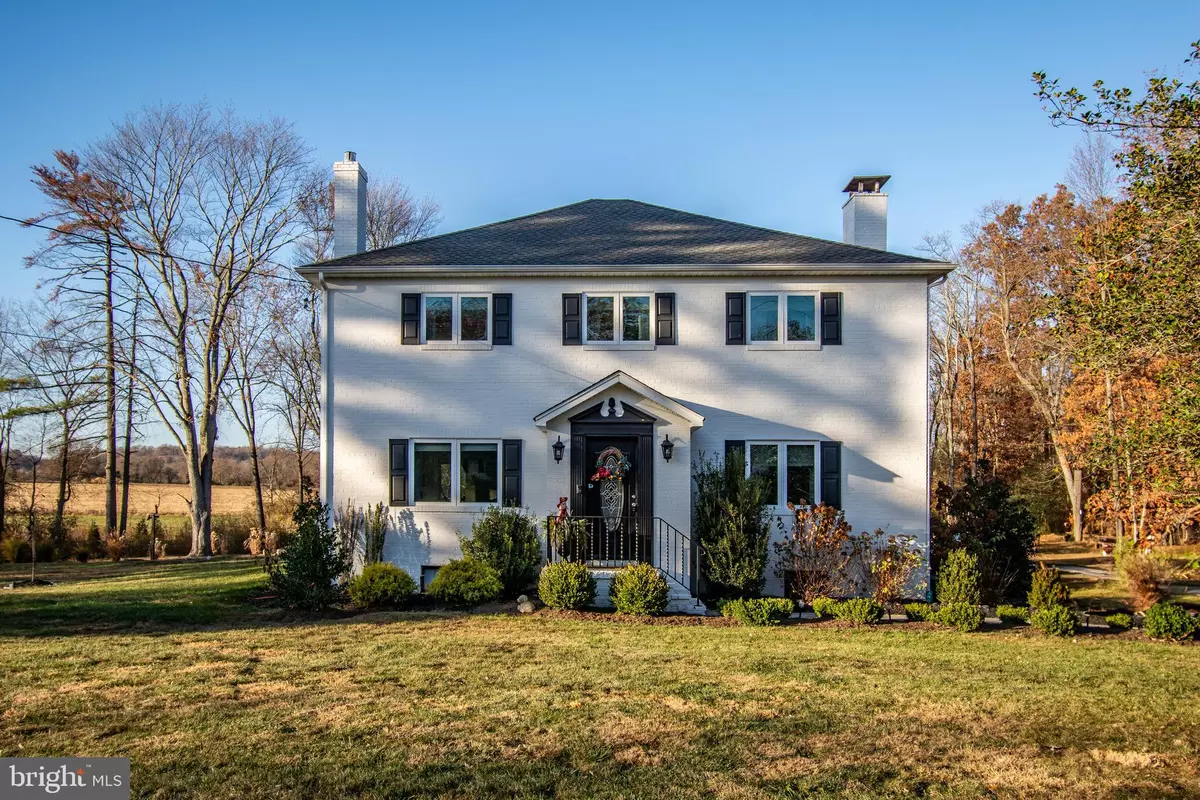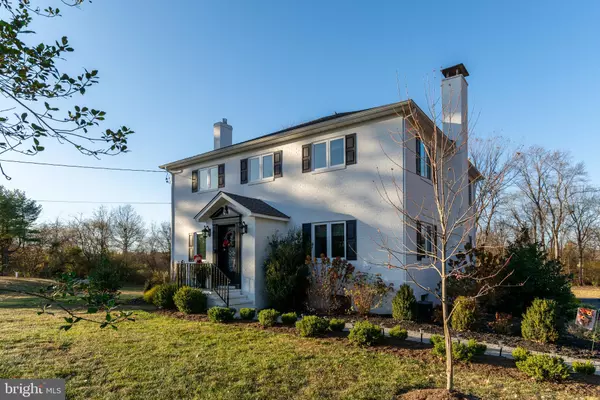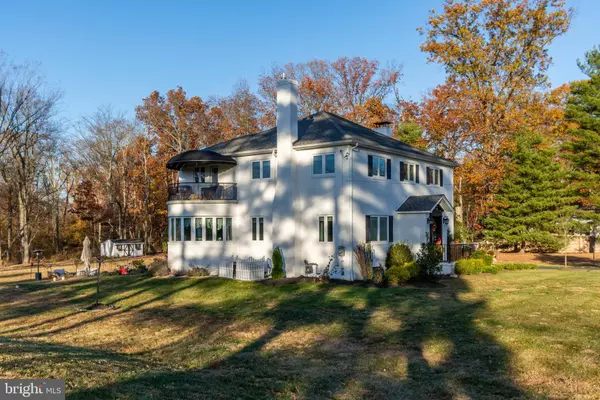$750,000
$699,900
7.2%For more information regarding the value of a property, please contact us for a free consultation.
187 PENNINGTON HARBOURTON RD Pennington, NJ 08534
4 Beds
2 Baths
2,466 SqFt
Key Details
Sold Price $750,000
Property Type Single Family Home
Sub Type Detached
Listing Status Sold
Purchase Type For Sale
Square Footage 2,466 sqft
Price per Sqft $304
Subdivision None Available
MLS Listing ID NJME2050852
Sold Date 12/27/24
Style Colonial,Transitional
Bedrooms 4
Full Baths 2
HOA Y/N N
Abv Grd Liv Area 2,466
Originating Board BRIGHT
Year Built 1950
Annual Tax Amount $12,552
Tax Year 2022
Lot Size 2.000 Acres
Acres 2.0
Property Sub-Type Detached
Property Description
Discover the beauty of this meticulously crafted brick colonial home, surrounded by two acres of stunning natural views overlooking Baldwins Creek and a rolling meadow. Built in 1950, this South facing home was transformed with complete renovations in 2020 and 2021, blending the charm of an old home with modern style. Countless updates were made including a new roof, new windows, new 5 bedroom septic, a new well pump, a new water filtration and treatment system, a new tankless water heater, and new 2-zone forced-air heating and AC equipped with smart thermostats. The living room offers a gas fireplace and custom crown and decorative molding, while the kitchen features stainless steel appliances, granite countertops, shaker cabinets, and a subway tile backsplash. Dine with views of nature in the breakfast room encircled by a ribbon of wraparound windows. Around the bend are a large, renovated bathroom, a spacious laundry room, and the oversized dining room, which could also be a first-floor bedroom, if desired. Upstairs, is the main bedroom with a balcony with a custom awning and a walk-in closet, an updated full bathroom connecting directly to the main suite, and three additional bedrooms. The full unfinished basement with high ceilings and walkout steps to the backyard is perfect for additional usable space. Enjoy the scenic views and privacy of the backyard, complete with a new paved patio and custom sitting wall. Plus find a long driveway with plenty of parking. Located in desirable Hopewell Township just outside the Borough of Pennington, this property offers easy access to top-rated schools, shopping, dining, and entertainment while still feeling removed from it all. .
Location
State NJ
County Mercer
Area Hopewell Twp (21106)
Zoning R100
Direction South
Rooms
Other Rooms Living Room, Dining Room, Primary Bedroom, Bedroom 2, Bedroom 3, Kitchen, Laundry, Recreation Room, Bathroom 1, Bathroom 2
Basement Walkout Level, Interior Access, Outside Entrance, Full, Space For Rooms, Windows
Interior
Interior Features Kitchen - Eat-In, Upgraded Countertops, Kitchen - Island, Recessed Lighting, Wood Floors, Window Treatments, Walk-in Closet(s), Formal/Separate Dining Room, Crown Moldings, Chair Railings, Ceiling Fan(s), Carpet, Attic
Hot Water Tankless
Heating Forced Air
Cooling Central A/C
Flooring Hardwood, Ceramic Tile, Carpet
Fireplaces Number 1
Fireplaces Type Gas/Propane, Mantel(s)
Equipment Refrigerator, Washer, Dryer
Fireplace Y
Appliance Refrigerator, Washer, Dryer
Heat Source Natural Gas
Laundry Main Floor, Washer In Unit, Dryer In Unit
Exterior
Exterior Feature Patio(s), Porch(es)
Fence Partially
Water Access N
View Pasture, Trees/Woods, Creek/Stream
Roof Type Architectural Shingle
Accessibility None
Porch Patio(s), Porch(es)
Garage N
Building
Lot Description Backs to Trees, Front Yard, Level, Open, Partly Wooded, Rear Yard
Story 2
Foundation Block
Sewer On Site Septic
Water Well
Architectural Style Colonial, Transitional
Level or Stories 2
Additional Building Above Grade, Below Grade
Structure Type Plaster Walls,Dry Wall
New Construction N
Schools
Elementary Schools Bear Tavern E.S.
Middle Schools Timberlane M.S.
High Schools Hopewell
School District Hopewell Valley Regional Schools
Others
Senior Community No
Tax ID 06-00048-00017
Ownership Fee Simple
SqFt Source Estimated
Special Listing Condition Standard
Read Less
Want to know what your home might be worth? Contact us for a FREE valuation!

Our team is ready to help you sell your home for the highest possible price ASAP

Bought with Mark S Jacobson • Corcoran Sawyer Smith
GET MORE INFORMATION





