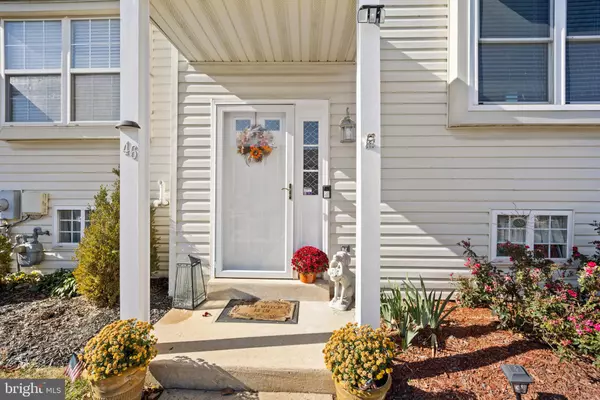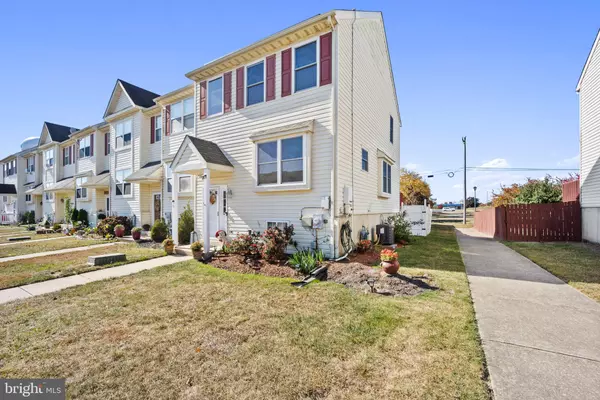$314,000
$299,500
4.8%For more information regarding the value of a property, please contact us for a free consultation.
46 FRANKLIN DR Middletown, DE 19709
2 Beds
2 Baths
1,650 SqFt
Key Details
Sold Price $314,000
Property Type Townhouse
Sub Type End of Row/Townhouse
Listing Status Sold
Purchase Type For Sale
Square Footage 1,650 sqft
Price per Sqft $190
Subdivision Millbranch At Greenlawn
MLS Listing ID DENC2069966
Sold Date 12/27/24
Style Other
Bedrooms 2
Full Baths 1
Half Baths 1
HOA Y/N N
Abv Grd Liv Area 1,320
Originating Board BRIGHT
Year Built 1997
Annual Tax Amount $1,802
Tax Year 2022
Lot Size 4,356 Sqft
Acres 0.1
Lot Dimensions 35.00 x 134.00
Property Description
Don't miss out on this updated end-unit townhouse in the highly sought-after Appoquinimink School District for under $300,000.00! New laminate flooring, a fresh coat of paint, and new carpet on the second floor and in the basement make this home shine. The kitchen features stainless steel appliances, upgraded countertops, and a large mobile island. The bright and spacious living room leads you to a new glass sliding door that opens up to a large deck, a perfect relaxation spot. Upstairs are two ample-sized bedrooms and a full bath with a soaking tub. Both bedrooms feature walk-in closets. Downstairs features a large finished room perfect as a third bedroom or a second living room area. The laundry room is also located on the bottom floor. The home also features money-saving transferable leased solar panels, an updated HVAC system, and a newer roof. Stop by and take a look!
Location
State DE
County New Castle
Area South Of The Canal (30907)
Zoning 23R-3
Rooms
Other Rooms Bedroom 1
Basement Fully Finished
Interior
Interior Features Wood Floors, Upgraded Countertops, Carpet, Bathroom - Tub Shower
Hot Water Electric
Heating Heat Pump(s)
Cooling Central A/C
Flooring Engineered Wood, Carpet
Equipment Built-In Microwave, Dishwasher, Dryer - Electric, Refrigerator, Stainless Steel Appliances, Washer, Water Heater
Fireplace N
Appliance Built-In Microwave, Dishwasher, Dryer - Electric, Refrigerator, Stainless Steel Appliances, Washer, Water Heater
Heat Source Natural Gas
Laundry Basement
Exterior
Exterior Feature Deck(s)
Garage Spaces 2.0
Water Access N
Roof Type Shingle
Accessibility 2+ Access Exits
Porch Deck(s)
Total Parking Spaces 2
Garage N
Building
Story 2
Foundation Slab
Sewer Public Sewer
Water Public
Architectural Style Other
Level or Stories 2
Additional Building Above Grade, Below Grade
Structure Type Dry Wall
New Construction N
Schools
Elementary Schools Silver Lake
Middle Schools Louis L.Redding.Middle School
High Schools Appoquinimink
School District Appoquinimink
Others
Pets Allowed Y
Senior Community No
Tax ID 23-004.00-409
Ownership Fee Simple
SqFt Source Assessor
Acceptable Financing Cash, Conventional, FHA, VA
Horse Property N
Listing Terms Cash, Conventional, FHA, VA
Financing Cash,Conventional,FHA,VA
Special Listing Condition Standard
Pets Allowed No Pet Restrictions
Read Less
Want to know what your home might be worth? Contact us for a FREE valuation!

Our team is ready to help you sell your home for the highest possible price ASAP

Bought with Michael Scott Cunningham • Bryan Realty Group
GET MORE INFORMATION





