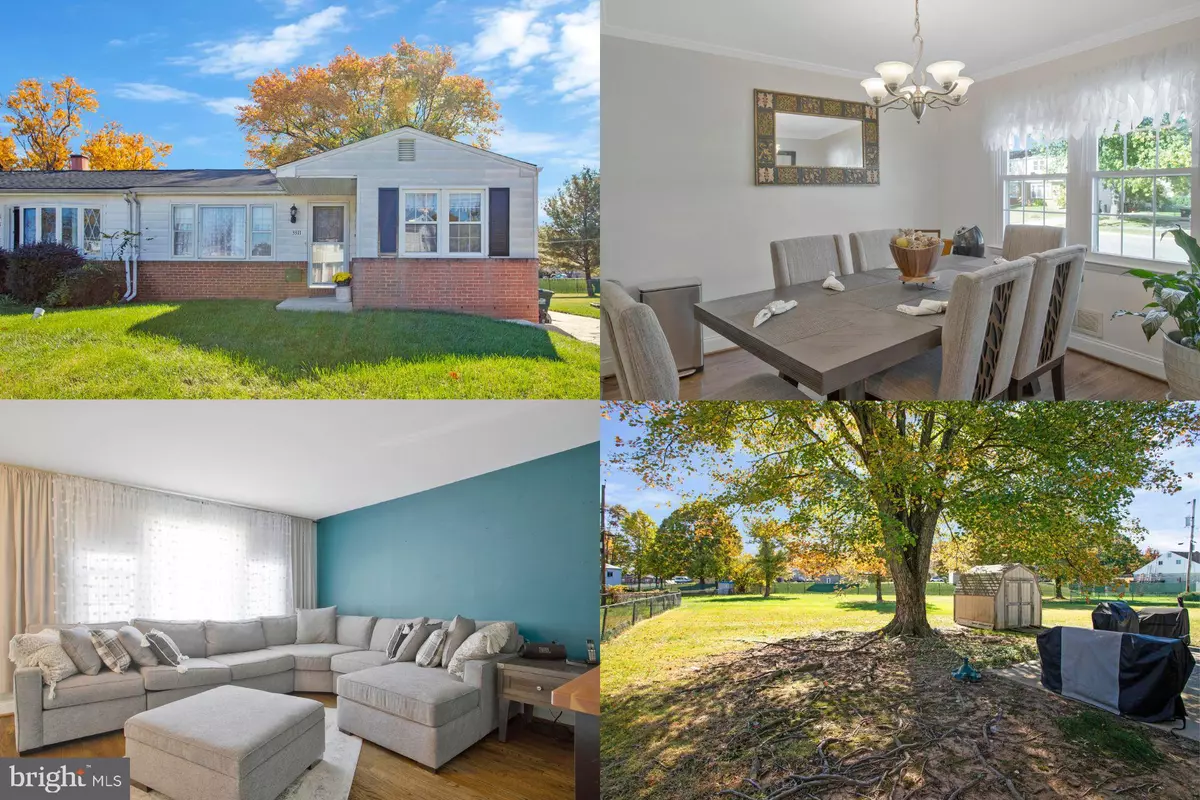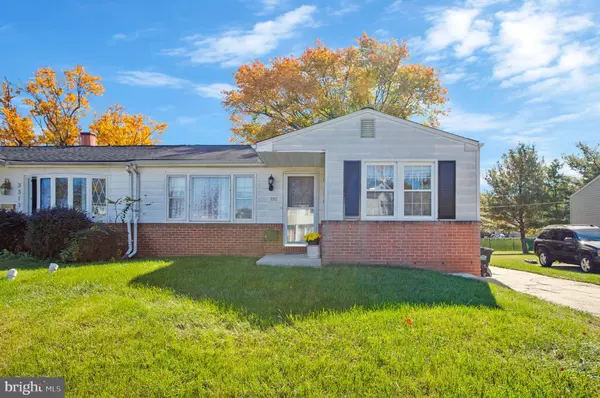$272,000
$265,000
2.6%For more information regarding the value of a property, please contact us for a free consultation.
3311 WILD CHERRY RD Windsor Mill, MD 21244
3 Beds
2 Baths
1,224 SqFt
Key Details
Sold Price $272,000
Property Type Single Family Home
Sub Type Detached
Listing Status Sold
Purchase Type For Sale
Square Footage 1,224 sqft
Price per Sqft $222
Subdivision Amberly West
MLS Listing ID MDBC2111024
Sold Date 12/17/24
Style Ranch/Rambler
Bedrooms 3
Full Baths 1
Half Baths 1
HOA Y/N N
Abv Grd Liv Area 1,099
Originating Board BRIGHT
Year Built 1963
Annual Tax Amount $2,025
Tax Year 2024
Lot Size 6,900 Sqft
Acres 0.16
Property Description
Embrace the ease of one-level living in this delightful home, featuring a spacious living room illuminated by a large window that bathes the space in natural light. Enjoy a great backyard perfect for outdoor activities and relaxation. This home boasts a large basement, providing ample storage or potential for additional living space. The bedrooms are generously sized, offering comfort and versatility.
Situated in a great community known for its good schools and clean streets, this home ensures a quality lifestyle. Conveniently located close to markets, malls, and an array of dining options, everything you need is just around the corner. Parks and various outdoor activities are readily available, making it easy to enjoy the outdoors. With close proximity to Route 695, access to downtown is effortless, making commuting a breeze.
Location
State MD
County Baltimore
Zoning RESIDENTIAL
Rooms
Basement Full
Main Level Bedrooms 3
Interior
Hot Water Natural Gas
Heating Forced Air
Cooling Ceiling Fan(s), Central A/C
Fireplace N
Heat Source Natural Gas
Exterior
Water Access N
Accessibility None
Garage N
Building
Story 2
Foundation Other
Sewer Public Sewer
Water Public
Architectural Style Ranch/Rambler
Level or Stories 2
Additional Building Above Grade, Below Grade
New Construction N
Schools
Middle Schools Deer Park
High Schools Milford Mill
School District Baltimore County Public Schools
Others
Senior Community No
Tax ID 04020218000530
Ownership Ground Rent
SqFt Source Assessor
Special Listing Condition Standard
Read Less
Want to know what your home might be worth? Contact us for a FREE valuation!

Our team is ready to help you sell your home for the highest possible price ASAP

Bought with JESSY COTO • Keller Williams Gateway LLC
GET MORE INFORMATION





