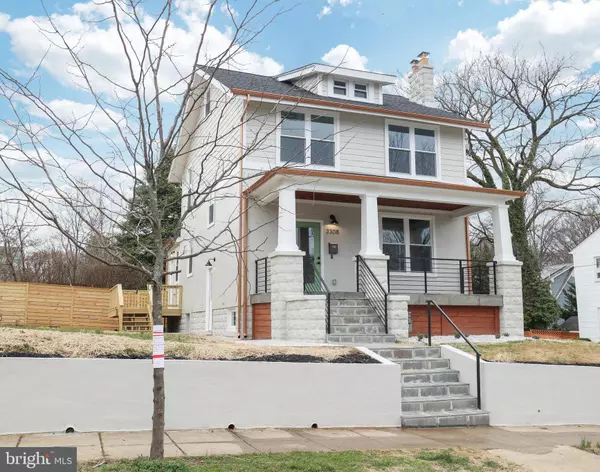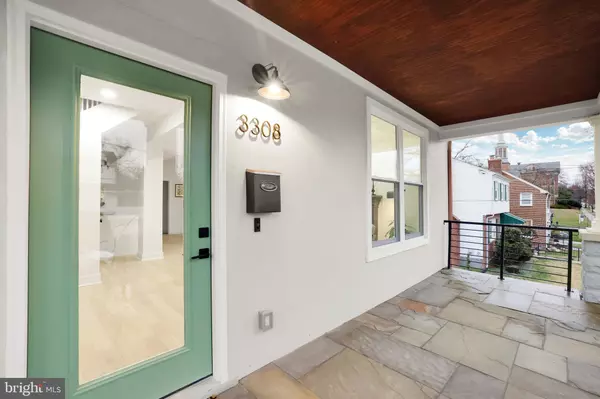$1,272,880
$1,299,000
2.0%For more information regarding the value of a property, please contact us for a free consultation.
3308 16TH ST NE Washington, DC 20018
6 Beds
4 Baths
3,596 SqFt
Key Details
Sold Price $1,272,880
Property Type Single Family Home
Sub Type Detached
Listing Status Sold
Purchase Type For Sale
Square Footage 3,596 sqft
Price per Sqft $353
Subdivision Brookland
MLS Listing ID DCDC2130912
Sold Date 12/16/24
Style Craftsman
Bedrooms 6
Full Baths 4
HOA Y/N N
Abv Grd Liv Area 2,564
Originating Board BRIGHT
Year Built 1925
Annual Tax Amount $2,194
Tax Year 2022
Lot Size 4,420 Sqft
Acres 0.1
Property Sub-Type Detached
Property Description
Enjoy the best of both worlds. Located on a quiet tree-lined street close to trails and parks, and yet just steps away from an abundance of urban amenities. Indulge in the epitome of luxury living with this newly renovated 6-Bedroom, 4-Bath detached home, boasting an open floor-plan that seamlessly merges elegance and functionality. Experience smart and energy efficient features throughout. Every detail has been carefully thought of and meticulously constructed. The finishes are a perfect blend of contemporary design and classic sophistication. Features include a cozy wood-burning fireplace, deck, main floor en-suite, generous rooms, an opulent primary suite with a spa-inspired bath, ample closets, storage room, and a bonus attic meditation or play den. The separate basement apartment adds versatility, providing an additional self-sufficient living space. With a sizable corner lot, and multiple vehicle private parking, this residence combines comfort and convenience, creating an unparalleled living experience.
Location
State DC
County Washington
Zoning RESIDENTIAL
Rooms
Basement Fully Finished, Connecting Stairway, Side Entrance, Rear Entrance, Interior Access, Garage Access
Main Level Bedrooms 1
Interior
Interior Features 2nd Kitchen, Attic, Combination Dining/Living, Entry Level Bedroom, Floor Plan - Open, Kitchen - Island, Bathroom - Soaking Tub, Wood Floors, Walk-in Closet(s)
Hot Water Natural Gas
Heating Forced Air
Cooling Central A/C
Flooring Engineered Wood
Fireplaces Number 1
Fireplaces Type Brick, Wood
Equipment Energy Efficient Appliances, Oven/Range - Gas, Oven/Range - Electric, ENERGY STAR Refrigerator, ENERGY STAR Dishwasher, ENERGY STAR Clothes Washer, Extra Refrigerator/Freezer, Built-In Microwave
Furnishings No
Fireplace Y
Appliance Energy Efficient Appliances, Oven/Range - Gas, Oven/Range - Electric, ENERGY STAR Refrigerator, ENERGY STAR Dishwasher, ENERGY STAR Clothes Washer, Extra Refrigerator/Freezer, Built-In Microwave
Heat Source Natural Gas
Laundry Upper Floor, Basement
Exterior
Parking Features Garage - Side Entry, Garage Door Opener
Garage Spaces 3.0
Fence Wood
Utilities Available Natural Gas Available, Water Available, Electric Available
Water Access N
Roof Type Architectural Shingle
Accessibility None
Attached Garage 1
Total Parking Spaces 3
Garage Y
Building
Story 4
Foundation Other
Sewer Public Sewer
Water Public
Architectural Style Craftsman
Level or Stories 4
Additional Building Above Grade, Below Grade
Structure Type 9'+ Ceilings,Dry Wall
New Construction N
Schools
School District District Of Columbia Public Schools
Others
Senior Community No
Tax ID 4010//0042
Ownership Fee Simple
SqFt Source Assessor
Horse Property N
Special Listing Condition Standard
Read Less
Want to know what your home might be worth? Contact us for a FREE valuation!

Our team is ready to help you sell your home for the highest possible price ASAP

Bought with Stephen Rutgers • Compass
GET MORE INFORMATION





