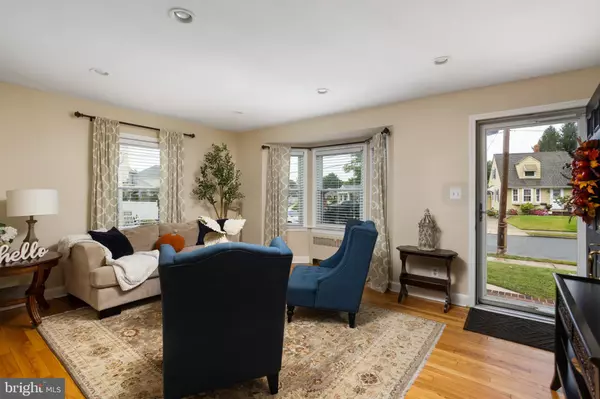$535,000
$549,999
2.7%For more information regarding the value of a property, please contact us for a free consultation.
150 ACRES DR Hamilton, NJ 08690
4 Beds
2 Baths
3,026 SqFt
Key Details
Sold Price $535,000
Property Type Single Family Home
Sub Type Detached
Listing Status Sold
Purchase Type For Sale
Square Footage 3,026 sqft
Price per Sqft $176
Subdivision Hamilton Square
MLS Listing ID NJME2049422
Sold Date 12/16/24
Style Colonial
Bedrooms 4
Full Baths 2
HOA Y/N N
Abv Grd Liv Area 2,076
Originating Board BRIGHT
Year Built 1950
Annual Tax Amount $9,453
Tax Year 2023
Lot Size 0.390 Acres
Acres 0.39
Lot Dimensions 51.00 x 333.00
Property Sub-Type Detached
Property Description
In the historical village of Hamilton Square, within walking distance to Sayen Gardens and the parade routes, is the location of this charming, window planter box adorned, colonial home. Immediately feel comfort when stepping inside to the front living room with a large bay window allowing warm natural light in. Hardwood floors flow throughout most of the first floor, including in the two bedrooms on this level next to a full bath. Through the cozy dining room with a stunning light fixture, is the extended kitchen with freshly refinished cabinets and KitchenAid stainless steel appliances. The breakfast bar overlooks into the spacious sunken family room with a wood burning fireplace. Sliding glass doors open to your own private oasis! The massive 2-tiered wood deck can provide several different entertainment spaces. With one of the largest lots in the neighborhood, you can host the largest of parties or sports activities. Cool down with taking a refreshing dip in the inground pool. Have comfort knowing that children and animals will be unharmed with the newly installed safety fence. On to the second level of the home is where the other two bedrooms are. One being an enormous primary bedroom with 2 closets. There is a full hallway bathroom and several storage closets. The partially finished basement provides an abundant amount of space for a rec area, media room, etc. The oversized laundry room has plenty of counter space and cabinets. There is also a separate room that could be used for more storage space or workshop.
This home comes with several recent upgrades: the pool liner and filter were replaced in 2021, and the electrical work was updated to a 200-amp service in 2022. The HVAC system along with all vent work were installed in 2022. Storage sheds are "as is". This home is move-in ready and waiting for its next owner!
Location
State NJ
County Mercer
Area Hamilton Twp (21103)
Zoning RESD
Rooms
Other Rooms Living Room, Dining Room, Bedroom 2, Bedroom 3, Bedroom 4, Kitchen, Family Room, Den, Laundry, Storage Room, Primary Bathroom
Basement Drainage System, Full, Fully Finished, Heated, Improved, Interior Access, Sump Pump, Workshop
Main Level Bedrooms 2
Interior
Interior Features Attic, Attic/House Fan, Bar, Breakfast Area, Built-Ins, Dining Area, Efficiency, Floor Plan - Open, Kitchen - Galley, Kitchen - Island, Recessed Lighting, Stove - Wood, Upgraded Countertops, Walk-in Closet(s), Window Treatments, Wood Floors, Other
Hot Water Natural Gas
Heating Forced Air
Cooling Central A/C, Ceiling Fan(s)
Flooring Bamboo, Ceramic Tile, Luxury Vinyl Plank, Wood
Fireplaces Number 1
Fireplaces Type Fireplace - Glass Doors, Mantel(s), Screen, Wood
Fireplace Y
Heat Source Natural Gas
Laundry Basement
Exterior
Exterior Feature Deck(s)
Garage Spaces 3.0
Pool Fenced, In Ground, Lap/Exercise, Vinyl
Water Access N
Accessibility 2+ Access Exits, 32\"+ wide Doors, Doors - Swing In
Porch Deck(s)
Total Parking Spaces 3
Garage N
Building
Story 3
Foundation Block
Sewer Public Sewer
Water Public
Architectural Style Colonial
Level or Stories 3
Additional Building Above Grade, Below Grade
New Construction N
Schools
School District Hamilton Township
Others
Senior Community No
Tax ID 03-01839-00049
Ownership Fee Simple
SqFt Source Assessor
Acceptable Financing Cash, Conventional, FHA, VA
Listing Terms Cash, Conventional, FHA, VA
Financing Cash,Conventional,FHA,VA
Special Listing Condition Standard
Read Less
Want to know what your home might be worth? Contact us for a FREE valuation!

Our team is ready to help you sell your home for the highest possible price ASAP

Bought with Anjani D Kumar • ERA Central Realty Group - Bordentown
GET MORE INFORMATION





