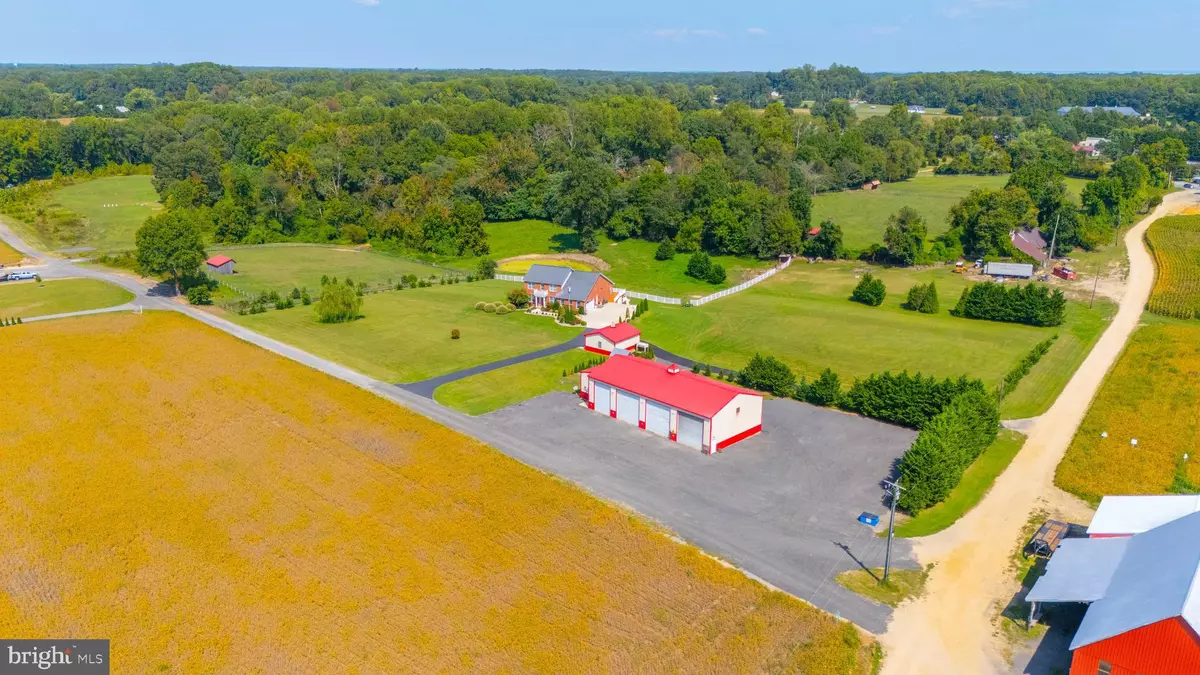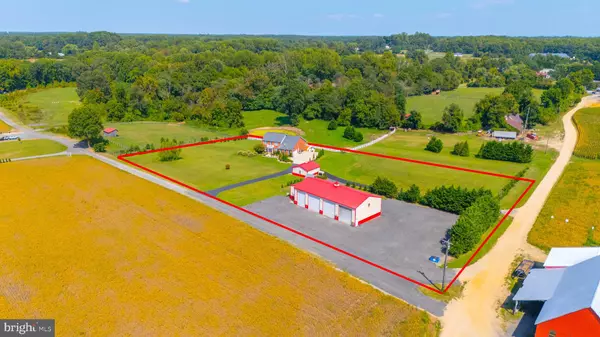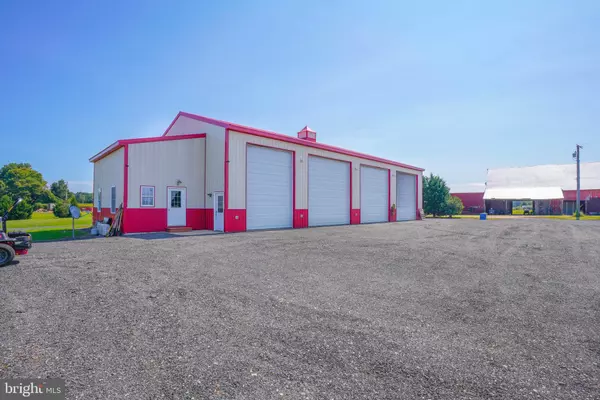$1,500,000
$1,499,000
0.1%For more information regarding the value of a property, please contact us for a free consultation.
5001 COTTONTAIL WAY Lothian, MD 20711
7 Beds
4 Baths
5,812 SqFt
Key Details
Sold Price $1,500,000
Property Type Single Family Home
Sub Type Detached
Listing Status Sold
Purchase Type For Sale
Square Footage 5,812 sqft
Price per Sqft $258
MLS Listing ID MDAA2094166
Sold Date 12/12/24
Style Colonial
Bedrooms 7
Full Baths 4
HOA Y/N N
Abv Grd Liv Area 3,356
Originating Board BRIGHT
Year Built 2014
Annual Tax Amount $7,965
Tax Year 2024
Lot Size 2.800 Acres
Acres 2.8
Property Description
This exquisite custom-built all-brick home is situated on nearly 3 acres with stunning views of expansive farmland. The property boasts a wealth of features, including a 40'x80' 4-bay garage building with a pit, 20' ceilings, insulated doors, heating/air conditioning, an office with a loft, and a full bath. There is also an additional detached 2-car garage. The home offers an open floor plan with 9' ceilings, an upgraded kitchen featuring granite countertops, a gas stove, a wall oven, a microwave, and hardwood floors throughout. The bright and open family room and dining area provide a welcoming atmosphere. The primary bedroom is conveniently located on the main level and includes a luxurious bath with a tile shower and soaking tub, along with another guest bedroom and full bath. The upper level consists of 3 additional bedrooms and a full bath. The lower level is perfect for long-term guests, featuring a fully equipped kitchen, a great room, 2 bedrooms, a full bath, a sitting room, and more. The home also includes its own 2-car garage.
This property is a must-see to truly appreciate all it has to offer. With quick access to Washington D.C., AFB, Annapolis, and the Naval Academy, it's perfectly situated for convenience and comfort.
Location
State MD
County Anne Arundel
Zoning R
Rooms
Basement Daylight, Partial, Fully Finished, Heated, Improved, Interior Access, Outside Entrance, Rear Entrance, Walkout Level, Windows
Main Level Bedrooms 2
Interior
Interior Features 2nd Kitchen, Bathroom - Soaking Tub, Breakfast Area, Carpet, Ceiling Fan(s), Combination Kitchen/Living, Crown Moldings, Dining Area, Entry Level Bedroom, Family Room Off Kitchen, Floor Plan - Open, Kitchen - Island, Kitchen - Table Space, Pantry, Primary Bath(s), Recessed Lighting, Sprinkler System, Store/Office, Upgraded Countertops, Walk-in Closet(s), Water Treat System, Wood Floors
Hot Water Electric
Heating Heat Pump(s)
Cooling Central A/C, Ductless/Mini-Split, Zoned
Flooring Carpet, Hardwood, Ceramic Tile
Equipment Built-In Microwave, Dishwasher, Dryer, Extra Refrigerator/Freezer, Oven - Wall, Oven/Range - Gas, Refrigerator, Six Burner Stove, Washer, Water Conditioner - Owned, Water Heater
Fireplace N
Appliance Built-In Microwave, Dishwasher, Dryer, Extra Refrigerator/Freezer, Oven - Wall, Oven/Range - Gas, Refrigerator, Six Burner Stove, Washer, Water Conditioner - Owned, Water Heater
Heat Source Electric
Laundry Main Floor
Exterior
Exterior Feature Deck(s)
Parking Features Additional Storage Area, Garage - Front Entry, Garage - Side Entry, Inside Access
Garage Spaces 22.0
Water Access N
View Pasture
Accessibility None
Porch Deck(s)
Attached Garage 2
Total Parking Spaces 22
Garage Y
Building
Lot Description Level, No Thru Street, Not In Development
Story 3
Foundation Concrete Perimeter
Sewer Septic Exists
Water Conditioner, Well
Architectural Style Colonial
Level or Stories 3
Additional Building Above Grade, Below Grade
Structure Type 9'+ Ceilings
New Construction N
Schools
Elementary Schools Lothian
Middle Schools Southern
High Schools Southern
School District Anne Arundel County Public Schools
Others
Senior Community No
Tax ID 020132490232022
Ownership Fee Simple
SqFt Source Assessor
Acceptable Financing Cash, Conventional, FHA, USDA, VA
Listing Terms Cash, Conventional, FHA, USDA, VA
Financing Cash,Conventional,FHA,USDA,VA
Special Listing Condition Standard
Read Less
Want to know what your home might be worth? Contact us for a FREE valuation!

Our team is ready to help you sell your home for the highest possible price ASAP

Bought with NON MEMBER • Non Subscribing Office
GET MORE INFORMATION





