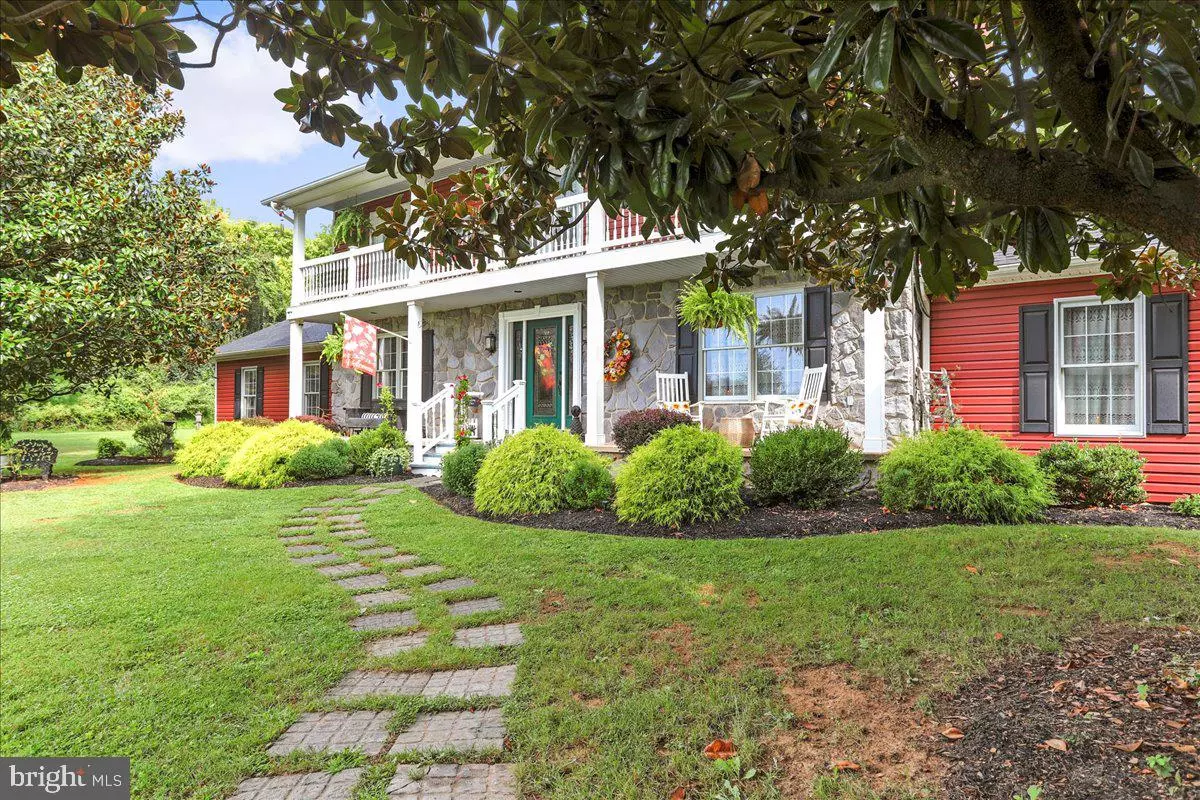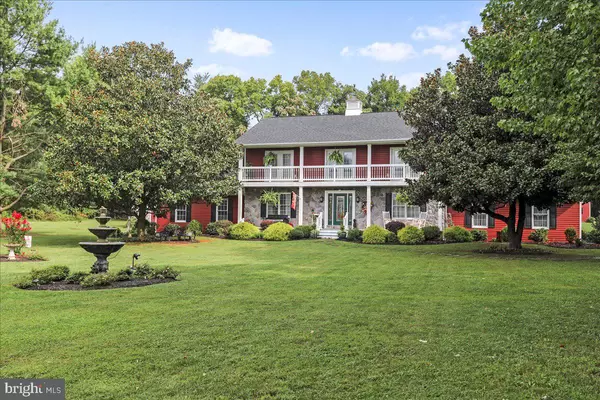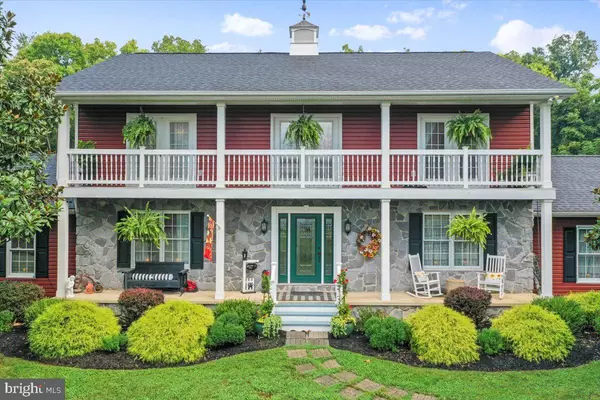$548,000
$559,900
2.1%For more information regarding the value of a property, please contact us for a free consultation.
421 MCDONALD DR Inwood, WV 25428
5 Beds
4 Baths
3,588 SqFt
Key Details
Sold Price $548,000
Property Type Single Family Home
Sub Type Detached
Listing Status Sold
Purchase Type For Sale
Square Footage 3,588 sqft
Price per Sqft $152
Subdivision Tabler Estates
MLS Listing ID WVBE2032366
Sold Date 12/12/24
Style Colonial
Bedrooms 5
Full Baths 3
Half Baths 1
HOA Fees $33/ann
HOA Y/N Y
Abv Grd Liv Area 3,588
Originating Board BRIGHT
Year Built 1996
Annual Tax Amount $2,991
Tax Year 2024
Lot Size 2.480 Acres
Acres 2.48
Property Sub-Type Detached
Property Description
***MAJOR PRICE REDUCTION***
Welcome to 421 McDonald Drive, the home you've been waiting for! Nestled in the sought-after neighborhood of Tabler Estates in Inwood, West Virginia, this stunning residence offers the perfect blend of luxury, comfort, and convenience. Located just a short drive off Interstate 81, you'll enjoy easy access to nearby amenities while savoring the tranquility of this picturesque neighborhood.
Spanning an impressive 3,588 square feet, this spacious home boasts 5 bedrooms and 3.5 well-appointed bathrooms, providing ample space for family and guests alike. The updated kitchen features granite countertops, stainless steel appliances, and plenty of storage to inspire your culinary creations. Adjacent to the kitchen you will enter the formal dining room and then into the inviting sunken family room with a fireplace and two built-in bookcases serving as the perfect gathering spot for relaxing evenings and memorable occasions. You will find a bedroom and half bathroom on the opposite side of the house on the main floor. Walk up the stairs and find four more bedrooms including the primary bedroom with a walk-in closet and en-suite bathroom.
Step outside to discover your private oasis on a beautifully landscaped 2.5-acre lot. The expansive two-level covered porch invites you to unwind and enjoy serene views, ensuring peace and privacy that's hard to find.
This exceptional property has been meticulously maintained and thoughtfully updated to offer peace of mind and modern convenience. Recent improvements include new siding, a durable 50-year asphalt shingle roof installed in 2022, and updated soffit and gutters replaced in 2021. New flooring adds a fresh and contemporary feel, while two recently installed HVAC units ensure year-round comfort. Additional features include two versatile outbuildings in the backyard, perfect for storage, workshops, or hobby spaces.
Don't miss the opportunity to make this extraordinary house your new home. Experience the perfect harmony of elegant design, modern updates, and serene country living at 421 McDonald Drive. Schedule your private tour today and prepare to fall in love with all that this remarkable property has to offer!
Location
State WV
County Berkeley
Zoning 101
Rooms
Other Rooms Dining Room, Primary Bedroom, Bedroom 2, Bedroom 3, Bedroom 4, Bedroom 5, Kitchen, Family Room, Den, Foyer
Main Level Bedrooms 1
Interior
Interior Features Kitchen - Gourmet, Breakfast Area, Dining Area, Entry Level Bedroom, Built-Ins, Chair Railings, Upgraded Countertops, Crown Moldings, Window Treatments, Primary Bath(s), Wood Floors, Floor Plan - Traditional, Stove - Pellet, Walk-in Closet(s)
Hot Water Electric
Heating Heat Pump(s)
Cooling Central A/C
Fireplaces Number 1
Fireplaces Type Fireplace - Glass Doors, Screen, Mantel(s), Gas/Propane
Equipment Built-In Microwave, Dishwasher, Disposal, Oven/Range - Electric, Refrigerator, Stainless Steel Appliances, Water Heater, Dryer, Washer
Furnishings No
Fireplace Y
Appliance Built-In Microwave, Dishwasher, Disposal, Oven/Range - Electric, Refrigerator, Stainless Steel Appliances, Water Heater, Dryer, Washer
Heat Source Electric
Laundry Main Floor
Exterior
Exterior Feature Balcony, Porch(es), Patio(s)
Garage Spaces 6.0
Utilities Available Cable TV, Propane
Water Access N
Roof Type Asbestos Shingle
Accessibility None
Porch Balcony, Porch(es), Patio(s)
Total Parking Spaces 6
Garage N
Building
Lot Description Backs to Trees, Front Yard, Landscaping, Level, Private, Rear Yard
Story 2
Foundation Block
Sewer Septic Exists
Water Well
Architectural Style Colonial
Level or Stories 2
Additional Building Above Grade
New Construction N
Schools
High Schools Musselman
School District Berkeley County Schools
Others
HOA Fee Include Road Maintenance,Snow Removal
Senior Community No
Tax ID 01 14K005900000000
Ownership Fee Simple
SqFt Source Estimated
Special Listing Condition Standard
Read Less
Want to know what your home might be worth? Contact us for a FREE valuation!

Our team is ready to help you sell your home for the highest possible price ASAP

Bought with Heather Noel Norton • Dandridge Realty Group, LLC
GET MORE INFORMATION





