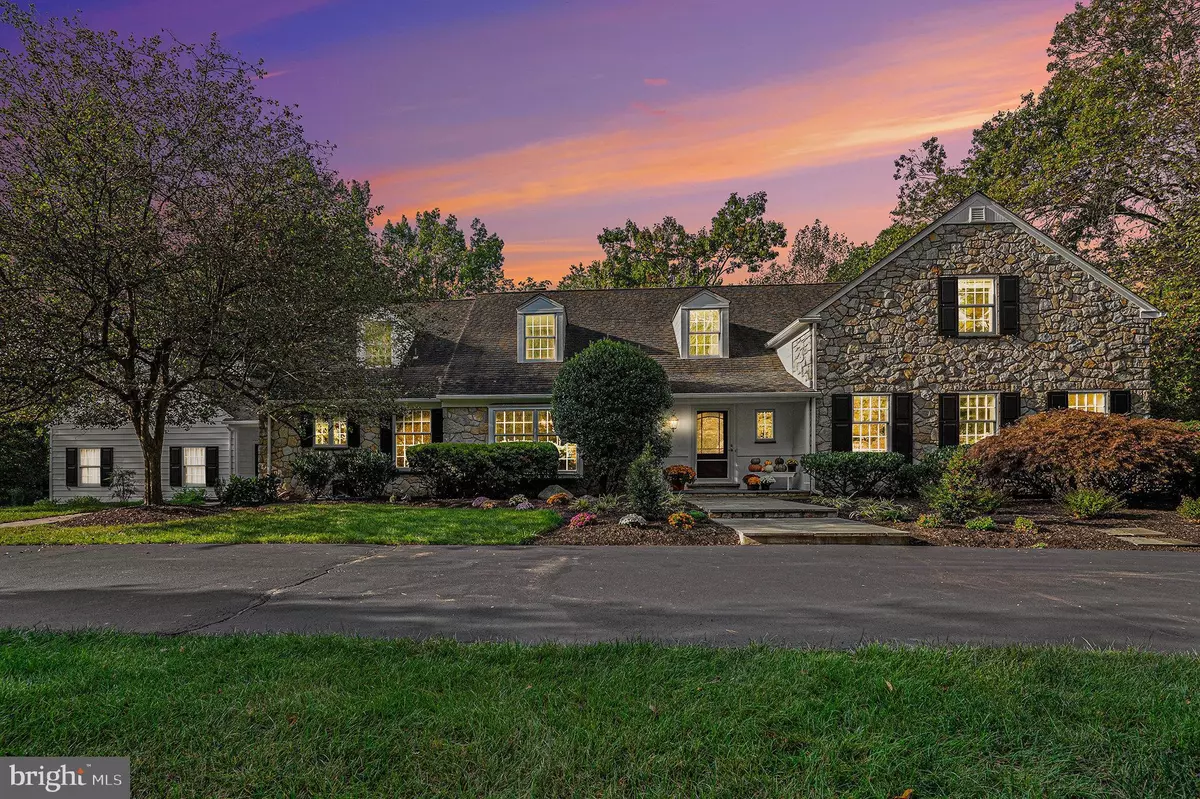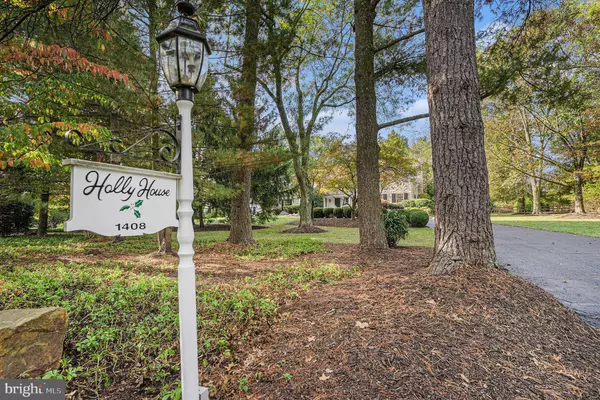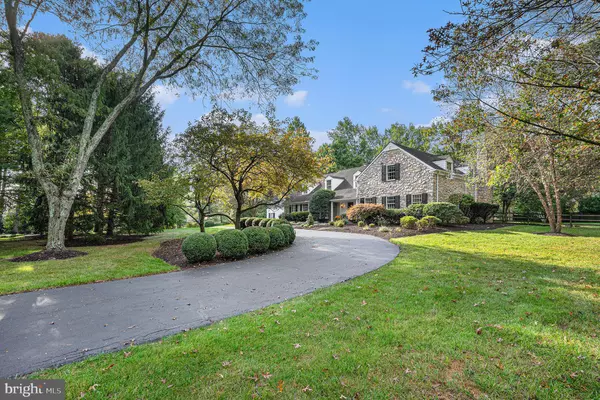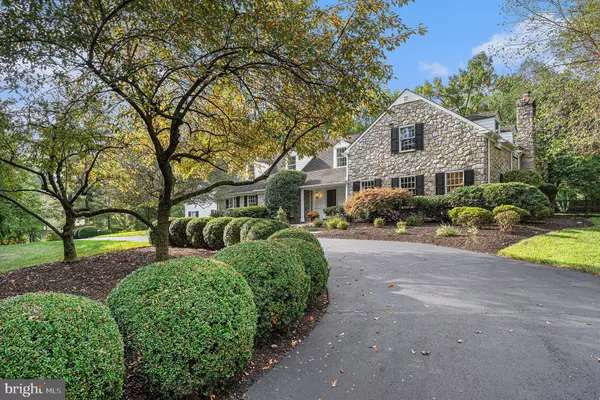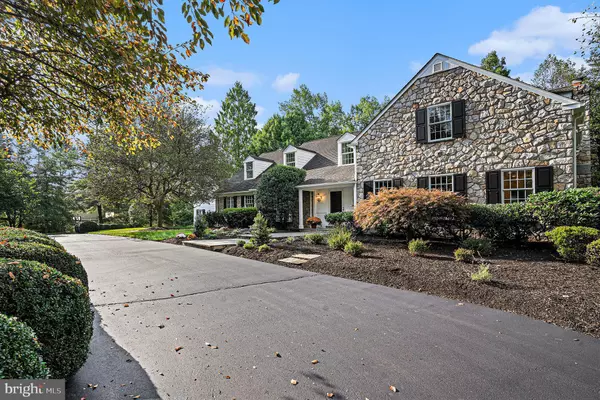$1,300,000
$1,300,000
For more information regarding the value of a property, please contact us for a free consultation.
1408 GRASSHOPPER LN Gwynedd Valley, PA 19437
5 Beds
4 Baths
6,437 SqFt
Key Details
Sold Price $1,300,000
Property Type Single Family Home
Sub Type Detached
Listing Status Sold
Purchase Type For Sale
Square Footage 6,437 sqft
Price per Sqft $201
Subdivision Gwynedd Valley
MLS Listing ID PAMC2118018
Sold Date 12/11/24
Style Cape Cod
Bedrooms 5
Full Baths 3
Half Baths 1
HOA Y/N N
Abv Grd Liv Area 5,877
Originating Board BRIGHT
Year Built 1973
Annual Tax Amount $19,193
Tax Year 2023
Lot Size 1.438 Acres
Acres 1.44
Lot Dimensions 224.00 x 0.00
Property Description
Welcome to Holly House located at 1408 Grasshopper Lane, Gwynedd Valley
Situated in prestigious Gwynedd Valley, this magnificent 5-bedroom, 3.5-bath stone home spans over 6,000 square feet of refined living space on 1.5 acres. Offering timeless elegance and exceptional attention to detail, this home boasts breathtaking views of its expansive grounds from every room. As you approach via the circular driveway, you are greeted by a stately stone façade and a large, fenced backyard that invites outdoor living and entertaining.
Interior Elegance
Step inside to find magnificent hardwood floors, wide hallways, and spacious rooms enhanced by intricate moldings, wainscoting, and deep windowsills throughout. The formal living room is a classic retreat with built-in bookcases, a fireplace framed by Dickens Character tiles, and a door leading to the slate patio—perfect for quiet mornings or hosting guests. The spacious dining room features a built-in china/linen closet and a deep-silled window, adding charm and function to your entertaining needs.
Gourmet Kitchen & Family Room
The heart of the home is the gourmet country kitchen, thoughtfully designed with custom cabinets, a central island, Sub-Zero refrigeration, a gas cooktop, and double ovens. Adjacent to the kitchen, the large family room impresses with its vaulted wood ceiling, tiled floors, and a stunning floor-to-ceiling stone fireplace. This room is perfect for gatherings, with a built-in wet bar, complete with a wine refrigerator. French doors that open to the slate patio.
First-Floor Owner’s Suite & Private Study
The luxurious first-floor Owner’s Suite provides a serene retreat with a gas fireplace, built-in bookcases, and a walk-in closet with a convenient pocket door. The ensuite bathroom is a spa-like oasis with a soaking tub, separate shower, and double vanity. Across the hall, a private study that offers the ideal space for work or relaxation. This area can be closed off by a pocket door and could be used as an in-law’s quarters or au pair suite.
Second Floor Accommodations
Upstairs, you’ll find four spacious bedrooms with hardwood floors throughout, large closets, and two full baths. A cedar closet provides special storage and offers additional space for your storage needs. Every room is designed with comfort and functionality in mind, ensuring a peaceful living experience for family and guests alike.
Finished Basement & Additional Features
The fully finished basement extends the living space, complete with built-in surround sound, multiple storage closets, and additional space for recreation or a media room. The home also includes an oversized 3.5-car garage, accessible via a charming breezeway.
Unbeatable Location
Located just a short walk to the Gwynedd Valley Station, this home offers suburban tranquility while still being conveniently near top-rated private schools, Wissahickon school district, parks, shopping, and accessible to major highways. Whether you’re hosting a gathering or enjoying the peaceful surroundings, this exceptional property provides the perfect blend of luxury, comfort, and practicality.
Schedule Your Private Tour Today
1408 Grasshopper Lane offers an unparalleled living experience with its exquisite features and timeless appeal. Come see this beautiful Gwynedd Valley estate and discover your new home.
Location
State PA
County Montgomery
Area Lower Gwynedd Twp (10639)
Zoning A
Direction North
Rooms
Other Rooms Living Room, Dining Room, Primary Bedroom, Bedroom 2, Bedroom 3, Kitchen, Family Room, Bedroom 1, Other
Basement Full, Combination, Partially Finished, Outside Entrance, Walkout Stairs
Main Level Bedrooms 1
Interior
Interior Features Primary Bath(s), Kitchen - Island, Ceiling Fan(s), Wet/Dry Bar, Kitchen - Eat-In, Bathroom - Soaking Tub, Bathroom - Walk-In Shower, Butlers Pantry, Crown Moldings, Entry Level Bedroom, Formal/Separate Dining Room, Kitchen - Country, Kitchen - Gourmet, Kitchen - Table Space
Hot Water Oil
Heating Forced Air
Cooling Central A/C
Flooring Wood, Tile/Brick, Carpet
Fireplaces Number 3
Fireplaces Type Fireplace - Glass Doors, Gas/Propane, Mantel(s)
Equipment Cooktop, Oven - Wall, Oven - Self Cleaning, Dishwasher, Refrigerator, Disposal, Trash Compactor
Fireplace Y
Window Features Bay/Bow
Appliance Cooktop, Oven - Wall, Oven - Self Cleaning, Dishwasher, Refrigerator, Disposal, Trash Compactor
Heat Source Oil
Laundry Main Floor
Exterior
Exterior Feature Patio(s), Breezeway
Parking Features Garage Door Opener, Oversized, Garage - Side Entry
Garage Spaces 13.0
Fence Split Rail
Water Access N
View Garden/Lawn, Panoramic
Roof Type Shingle
Accessibility None
Porch Patio(s), Breezeway
Attached Garage 3
Total Parking Spaces 13
Garage Y
Building
Lot Description Level
Story 2
Foundation Block
Sewer Public Sewer
Water Public
Architectural Style Cape Cod
Level or Stories 2
Additional Building Above Grade, Below Grade
Structure Type 9'+ Ceilings,Vaulted Ceilings
New Construction N
Schools
Elementary Schools Shady Grove
Middle Schools Wms
High Schools Wissahickon
School District Wissahickon
Others
Senior Community No
Tax ID 39-00-01495-005
Ownership Fee Simple
SqFt Source Assessor
Special Listing Condition Standard
Read Less
Want to know what your home might be worth? Contact us for a FREE valuation!

Our team is ready to help you sell your home for the highest possible price ASAP

Bought with Brittany Bejel • Keller Williams Real Estate-Blue Bell

GET MORE INFORMATION

