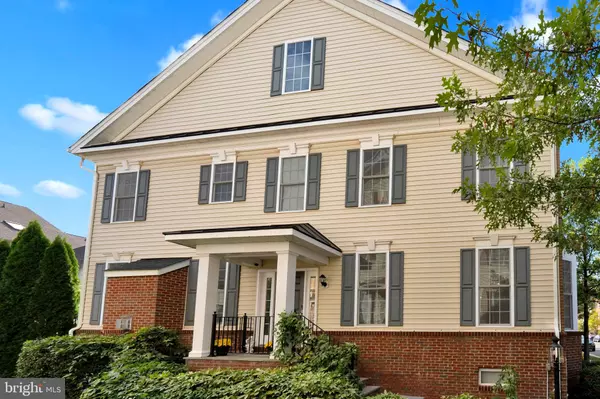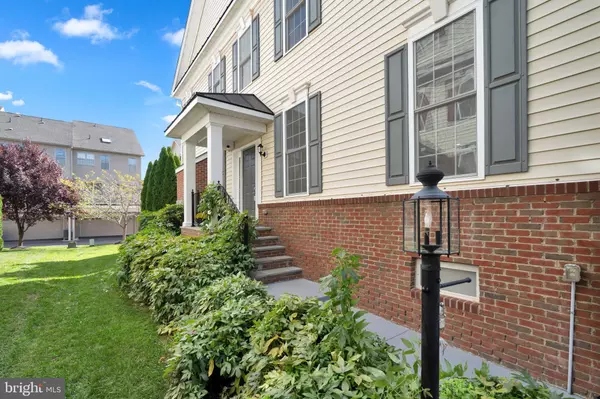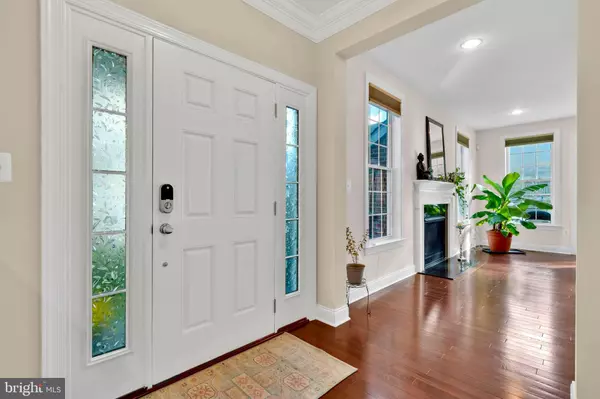$889,000
$889,000
For more information regarding the value of a property, please contact us for a free consultation.
22586 WILLINGTON SQ Ashburn, VA 20148
3 Beds
4 Baths
3,964 SqFt
Key Details
Sold Price $889,000
Property Type Townhouse
Sub Type End of Row/Townhouse
Listing Status Sold
Purchase Type For Sale
Square Footage 3,964 sqft
Price per Sqft $224
Subdivision Moorefield Station
MLS Listing ID VALO2081866
Sold Date 12/11/24
Style Colonial
Bedrooms 3
Full Baths 3
Half Baths 1
HOA Fees $178/mo
HOA Y/N Y
Abv Grd Liv Area 2,747
Originating Board BRIGHT
Year Built 2014
Annual Tax Amount $6,704
Tax Year 2024
Lot Size 4,356 Sqft
Acres 0.1
Property Sub-Type End of Row/Townhouse
Property Description
NEW QUARTZ COUNTERTOPS, Updated and extended the kitchen island to include a new sink and dishwasher. Come by----see this home and MAKE US AN OFFER ! Welcome home to Moorefield Stations Toll Brothers built Carriage Home. Open floor plan meets luxury in this stunning three-level end-unit carriage-style townhome. With 3 bedrooms, 3 full bathrooms, and a half bath, this home perfectly balances practicality and elegance, offering a warm and inviting living experience.
Step into the main level, where natural sunlight pours in, highlighting the beautiful hardwood floors. The open and spacious floor plan flows effortlessly from the living room to the dining room, kitchen, and family room, making it ideal for everyday living and entertaining. Cozy up by the gas fireplace in the family room on chilly days, or step out onto the deck to enjoy a quiet morning or a relaxing evening.
The gourmet kitchen is a chef's dream, featuring granite countertops, stainless steel appliances, and a center island that's perfect for meal prep and makes a nice seating area.. There's also a lovely breakfast nook for casual dining, while the separate dining room provides plenty of space to gather and celebrate with friends and family.
Upstairs has New Carpet and freshly painted bathrooms. The primary bedroom is a true retreat, with dual vanities, a spacious shower, and his-and-hers closets, all designed for comfort and convenience. The lower level is a versatile space that can be used for entertaining, movie nights, or as an extra guest suite, complete with a full bathroom and flexible office or sleeping area.
The rear-entry two-car garage is spacious and connects to the home through a convenient laundry and mudroom area. Located just minutes from the Silver Line Metro, Dulles Greenway, and local shopping and dining, this home offers modern convenience in a tranquil setting. Community amenities like swimming pools, a clubhouse, and more add to the charm of this inviting neighborhood.
Come see why this Moorefield Station home is the perfect place to create lasting memories.
Location
State VA
County Loudoun
Zoning PDTRC
Rooms
Other Rooms Storage Room, Bonus Room
Basement Full
Interior
Interior Features Breakfast Area, Carpet, Dining Area, Kitchen - Gourmet, Kitchen - Island, Kitchen - Eat-In, Primary Bath(s), Recessed Lighting, Walk-in Closet(s), Window Treatments, Wood Floors
Hot Water Natural Gas
Heating Forced Air
Cooling Central A/C, Ceiling Fan(s)
Flooring Carpet, Ceramic Tile, Hardwood
Fireplaces Number 1
Fireplaces Type Gas/Propane
Equipment Built-In Microwave, Dishwasher, Disposal, Dryer, Exhaust Fan, Oven - Wall, Refrigerator, Washer, Cooktop, Water Heater
Fireplace Y
Appliance Built-In Microwave, Dishwasher, Disposal, Dryer, Exhaust Fan, Oven - Wall, Refrigerator, Washer, Cooktop, Water Heater
Heat Source Natural Gas
Laundry Main Floor
Exterior
Exterior Feature Deck(s)
Parking Features Garage - Rear Entry
Garage Spaces 2.0
Amenities Available Common Grounds, Jog/Walk Path, Pool - Outdoor, Tot Lots/Playground
Water Access N
Roof Type Architectural Shingle
Accessibility None
Porch Deck(s)
Attached Garage 2
Total Parking Spaces 2
Garage Y
Building
Story 3
Foundation Permanent
Sewer Public Sewer
Water Public
Architectural Style Colonial
Level or Stories 3
Additional Building Above Grade, Below Grade
New Construction N
Schools
Elementary Schools Moorefield Station
Middle Schools Stone Hill
High Schools Rock Ridge
School District Loudoun County Public Schools
Others
HOA Fee Include Common Area Maintenance,Snow Removal,Trash
Senior Community No
Tax ID 121272557000
Ownership Fee Simple
SqFt Source Assessor
Security Features Smoke Detector
Acceptable Financing FHA, Cash, Bank Portfolio, Conventional, VA
Listing Terms FHA, Cash, Bank Portfolio, Conventional, VA
Financing FHA,Cash,Bank Portfolio,Conventional,VA
Special Listing Condition Standard
Read Less
Want to know what your home might be worth? Contact us for a FREE valuation!

Our team is ready to help you sell your home for the highest possible price ASAP

Bought with Chelsea Gabriella Betah • Century 21 Redwood Realty
GET MORE INFORMATION





