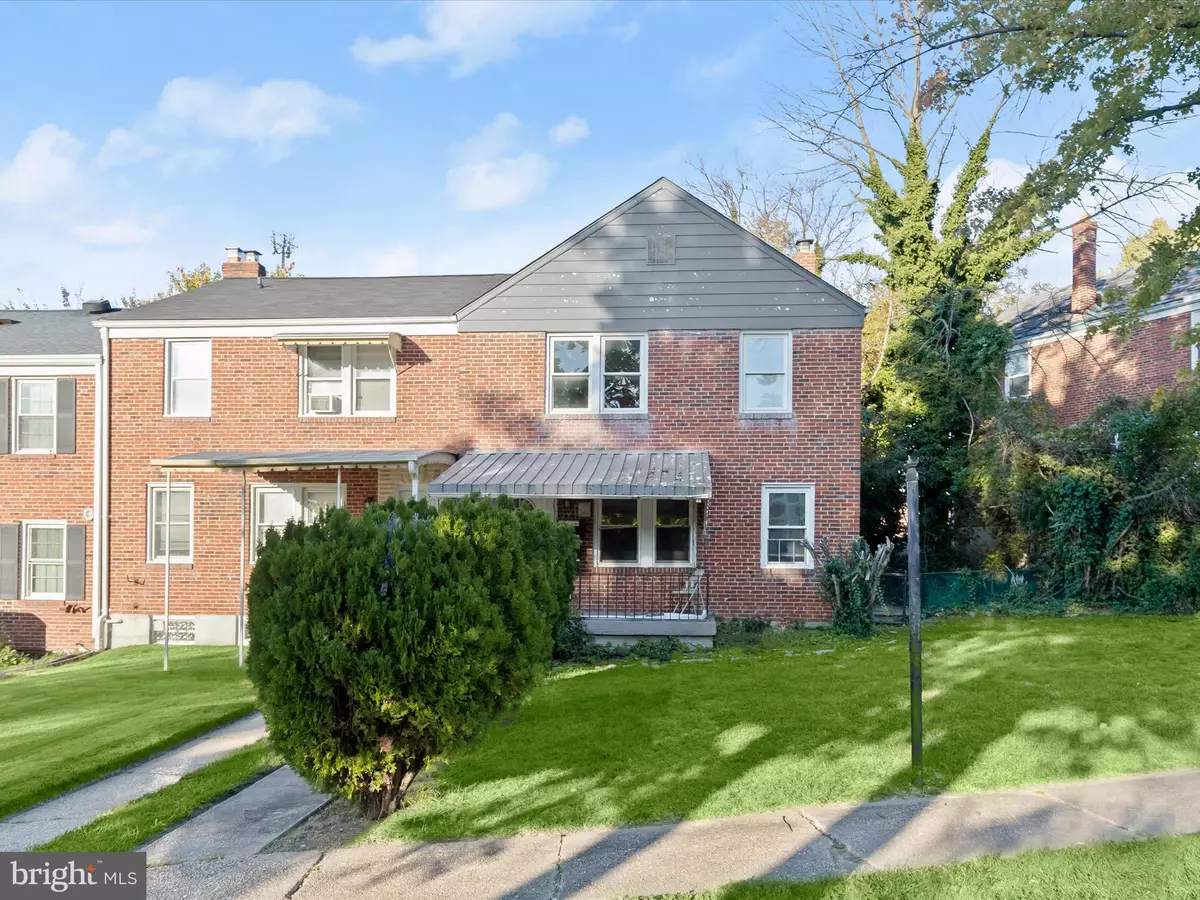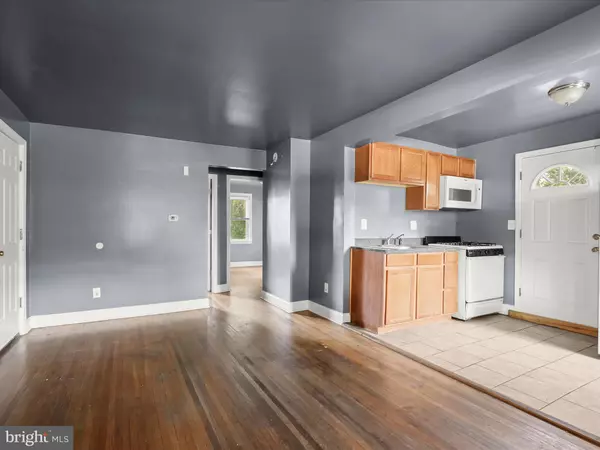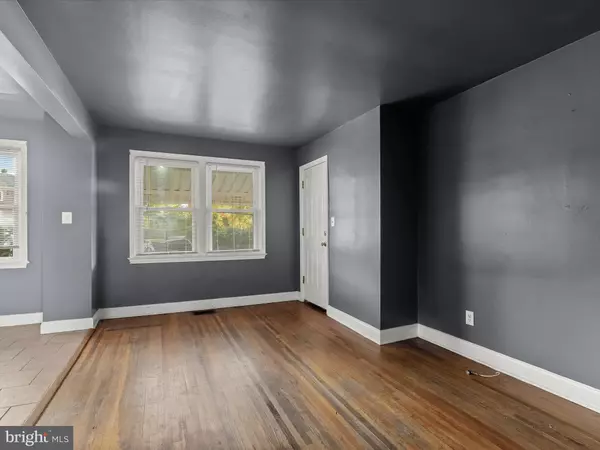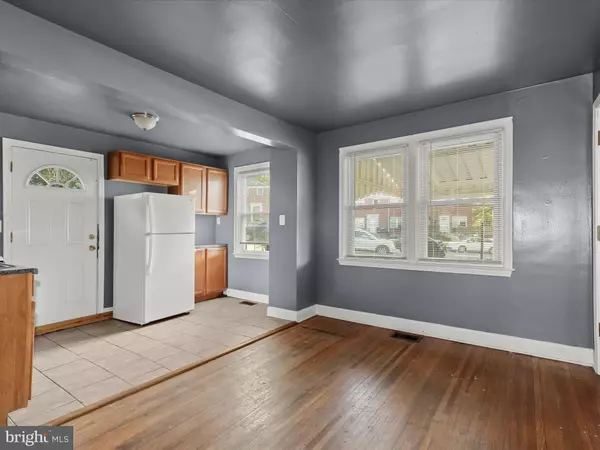$217,000
$185,000
17.3%For more information regarding the value of a property, please contact us for a free consultation.
1306 DARTMOUTH AVE Parkville, MD 21234
4 Beds
2 Baths
1,976 SqFt
Key Details
Sold Price $217,000
Property Type Townhouse
Sub Type End of Row/Townhouse
Listing Status Sold
Purchase Type For Sale
Square Footage 1,976 sqft
Price per Sqft $109
Subdivision Hillendale Estates
MLS Listing ID MDBC2110396
Sold Date 12/06/24
Style Traditional
Bedrooms 4
Full Baths 2
HOA Y/N N
Abv Grd Liv Area 1,496
Originating Board BRIGHT
Year Built 1950
Annual Tax Amount $2,119
Tax Year 2024
Lot Size 4,032 Sqft
Acres 0.09
Property Description
**MULTIPLE OFFERS RECEIVED - HIGHEST AND BEST OFFERS REQUESTED BY TOMORROW, 10/29 @6PM** This end-of-group multi-unit townhome features two apartments, each offering two bedrooms and one bathroom, making it an ideal investment property with income potential. The home greets you with a spacious front yard and a covered front porch. Inside, a center hall provides access to the main level apartment and stairs to the second level unit. The first level apartment has an open design living and dining room with hardwood floors. The kitchen is outfitted with ceramic tile flooring, a gas range, a built-in microwave, refrigerator/freezer, and a side door leading to a side patio. Both bedrooms have hardwood floors, while the full bathroom includes a tub shower. Upstairs, the second apartment mirrors the layout of the first, with hardwood flooring throughout the living and dining areas and the two bedrooms. This kitchen also has ceramic tile flooring, a gas range, a built-in microwave, and a refrigerator/freezer. The unfinished basement, accessible from the main level and through walk-out stairs from the rear, provides two storage closets and both units' utility meters. A fully-fenced backyard offers room for outdoor activities, and ample street parking ensures ease of access for residents. **SELLER PREFERS TO USE NEW WORLD TITLE OR ONE OF THE TITLE COMPANIES LISTED IN THE SELLER ADDENDUM**
Location
State MD
County Baltimore
Zoning R
Rooms
Other Rooms Living Room, Bedroom 2, Kitchen, Basement, Bedroom 1, Storage Room, Full Bath
Basement Connecting Stairway, Interior Access, Outside Entrance, Partial, Rear Entrance, Walkout Stairs
Main Level Bedrooms 2
Interior
Interior Features Bathroom - Tub Shower, Combination Dining/Living, Floor Plan - Open, Wood Floors
Hot Water Natural Gas
Heating Forced Air
Cooling Central A/C
Flooring Ceramic Tile, Hardwood
Equipment Built-In Microwave, Oven/Range - Gas, Refrigerator
Fireplace N
Window Features Double Hung,Double Pane
Appliance Built-In Microwave, Oven/Range - Gas, Refrigerator
Heat Source Natural Gas
Exterior
Exterior Feature Patio(s), Porch(es)
Fence Chain Link, Rear
Water Access N
Accessibility Other
Porch Patio(s), Porch(es)
Garage N
Building
Lot Description Corner, Front Yard, Level, Rear Yard, SideYard(s)
Story 3
Foundation Slab
Sewer Public Sewer
Water Public
Architectural Style Traditional
Level or Stories 3
Additional Building Above Grade, Below Grade
Structure Type Dry Wall
New Construction N
Schools
School District Baltimore County Public Schools
Others
Senior Community No
Tax ID 04090919330010
Ownership Fee Simple
SqFt Source Assessor
Security Features Main Entrance Lock
Special Listing Condition Standard
Read Less
Want to know what your home might be worth? Contact us for a FREE valuation!

Our team is ready to help you sell your home for the highest possible price ASAP

Bought with Cory Dwayne Miller • Keller Williams Gateway LLC
GET MORE INFORMATION





