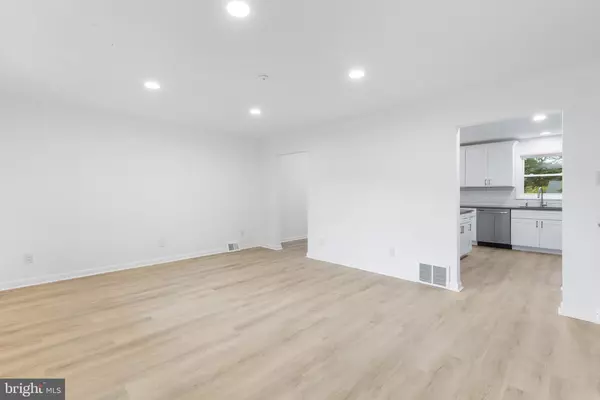$625,000
$599,900
4.2%For more information regarding the value of a property, please contact us for a free consultation.
333 CROFT RD North Wales, PA 19454
4 Beds
3 Baths
2,060 SqFt
Key Details
Sold Price $625,000
Property Type Single Family Home
Sub Type Detached
Listing Status Sold
Purchase Type For Sale
Square Footage 2,060 sqft
Price per Sqft $303
Subdivision Merrybrook
MLS Listing ID PAMC2119782
Sold Date 12/05/24
Style Split Level
Bedrooms 4
Full Baths 2
Half Baths 1
HOA Y/N N
Abv Grd Liv Area 1,627
Originating Board BRIGHT
Year Built 1959
Annual Tax Amount $5,624
Tax Year 2023
Lot Size 0.388 Acres
Acres 0.39
Lot Dimensions 100.00 x 0.00
Property Sub-Type Detached
Property Description
Welcome to 333 Croft Road, North Wales—a masterfully renovated home nestled in the tranquil Merrybrook neighborhood. This home offers four spacious bedrooms, with the flexibility of a fifth room that can be tailored to your needs, whether as an exercise space, office, art studio, or in-law suite.
As you enter the main floor, you'll be greeted by an abundance of natural light pouring through the newly installed Pella windows and sliders. Most windows were enlarged to maximize natural sunlight exposure. The elegant front door and upgraded interior six-panel colonial doors, equipped with squeak-free hinges, add a touch of sophistication and durability.
At the heart of the home is the meticulously crafted kitchen, featuring solid wood cabinets with quiet-close doors and drawers. A Caesarstone quartz countertop offers ample workspace, complemented by an extra deep sink and state-of-the-art appliances, making meal preparation a breeze. The open flow of the first floor, enhanced by new flooring that extends into the lower level, ensures a seamless living experience. The lower level offers a spacious a specious family room, bonus room, half bath laundry room and storage.
Head up to the second floor where you'll find three spacious bedrooms with hardwood floors and two full bathrooms. The primary Bedroom has an en-suite bathroom adorned with subway tile and glass slider shower door. The hall bathroom has a subway tiled tub/shower combo and double vanity. The fourth bedroom is just up the steps and is a large space with wall to wall carpeting and attic access.
Now it's time to step outside to relax or entertain on your new low maintenance composite deck, which overlooks a generous backyard—perfect for outdoor gatherings or serene moments of solitude. The property also includes a detached shed (as large as a one-car garage) offering additional parking or storage/workspace, and a second deck off the garage to complete the expansive outdoor area.
Conveniently located in Upper Gwynedd Township, this home is near shopping, entertainment, and major roadways such as RT202, RT309, and the PA Turnpike. Experience the perfect blend of style, comfort, and modern convenience in this exceptional North Wales home. Don't miss the opportunity to make 333 Croft Road your new address.
Location
State PA
County Montgomery
Area Upper Gwynedd Twp (10656)
Zoning 1101 RES: 1 FAM
Rooms
Other Rooms Living Room, Dining Room, Primary Bedroom, Bedroom 2, Bedroom 3, Bedroom 4, Kitchen, Family Room, Bathroom 1, Bathroom 2, Additional Bedroom
Interior
Interior Features Attic, Bathroom - Tub Shower, Bathroom - Walk-In Shower, Carpet, Combination Kitchen/Dining, Dining Area, Entry Level Bedroom, Kitchen - Island, Primary Bath(s), Recessed Lighting, Skylight(s), Wood Floors
Hot Water Natural Gas
Heating Forced Air
Cooling Central A/C
Equipment Microwave, Oven/Range - Gas, Stainless Steel Appliances
Fireplace N
Window Features Energy Efficient,Skylights
Appliance Microwave, Oven/Range - Gas, Stainless Steel Appliances
Heat Source Natural Gas
Exterior
Exterior Feature Deck(s)
Parking Features Covered Parking
Garage Spaces 3.0
Water Access N
Accessibility None
Porch Deck(s)
Total Parking Spaces 3
Garage Y
Building
Story 3.5
Foundation Block
Sewer Public Sewer
Water Public
Architectural Style Split Level
Level or Stories 3.5
Additional Building Above Grade, Below Grade
New Construction N
Schools
School District North Penn
Others
Senior Community No
Tax ID 56-00-01786-003
Ownership Fee Simple
SqFt Source Assessor
Special Listing Condition Standard
Read Less
Want to know what your home might be worth? Contact us for a FREE valuation!

Our team is ready to help you sell your home for the highest possible price ASAP

Bought with Kathleen E Wickel • Keller Williams Real Estate-Doylestown
GET MORE INFORMATION





