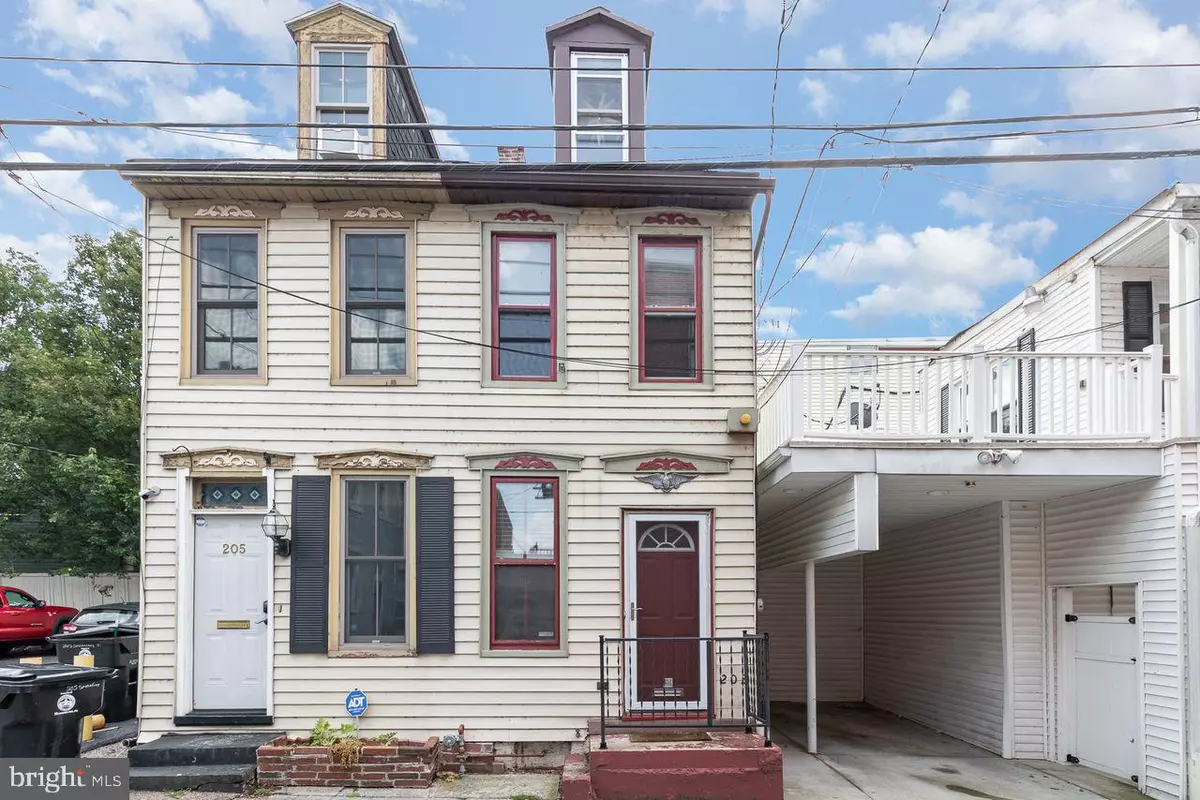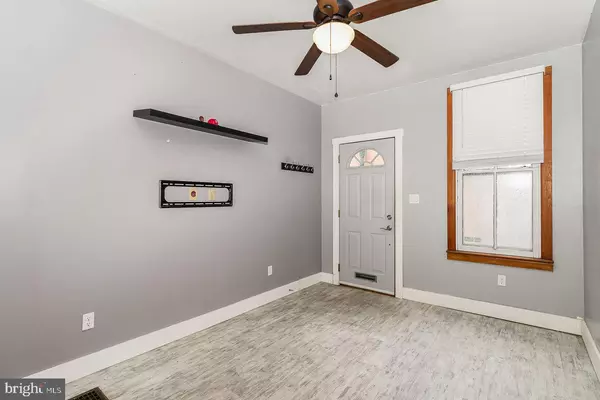$133,000
$137,000
2.9%For more information regarding the value of a property, please contact us for a free consultation.
203 SASSAFRAS ST Harrisburg, PA 17102
3 Beds
1 Bath
1,102 SqFt
Key Details
Sold Price $133,000
Property Type Single Family Home
Sub Type Twin/Semi-Detached
Listing Status Sold
Purchase Type For Sale
Square Footage 1,102 sqft
Price per Sqft $120
Subdivision Midtown
MLS Listing ID PADA2036610
Sold Date 12/03/24
Style Traditional
Bedrooms 3
Full Baths 1
HOA Y/N N
Abv Grd Liv Area 1,102
Originating Board BRIGHT
Year Built 1900
Annual Tax Amount $2,253
Tax Year 2024
Lot Size 871 Sqft
Acres 0.02
Property Description
Discover this stunning townhome nestled in the heart of Midtown Harrisburg, where modern updates meet charming character. The newer, updated kitchen boasts beautiful granite countertops, along with a newer dishwasher, microwave, garbage disposal, and recessed lighting. An exposed brick wall adds a touch of historic charm to the space.
Relax and unwind in the newly renovated bathroom, featuring a stylish tile shower, elegant ceramic tile flooring, and skylight.
Convenience is key with main level laundry, making everyday tasks a breeze.
Step outside to the covered rear deck and courtyard, perfect for enjoying your morning coffee or hosting intimate gatherings. This townhome offers the ideal location, just a short stroll from an array of restaurants, shopping destinations, the Susquehanna River, and the iconic Broad Street Market.
Don't miss out on the opportunity to experience the vibrant lifestyle of Midtown Harrisburg. Schedule your showing today!
Location
State PA
County Dauphin
Area City Of Harrisburg (14001)
Zoning RESIDENTIAL R03
Rooms
Other Rooms Living Room, Dining Room, Primary Bedroom, Bedroom 2, Bedroom 3, Kitchen, Laundry, Full Bath
Basement Partial
Interior
Interior Features Recessed Lighting, Skylight(s), Ceiling Fan(s)
Hot Water Natural Gas
Heating Forced Air
Cooling Window Unit(s)
Flooring Carpet, Ceramic Tile, Vinyl, Laminated
Equipment Refrigerator, Washer, Dryer
Fireplace N
Appliance Refrigerator, Washer, Dryer
Heat Source Natural Gas
Laundry Main Floor
Exterior
Fence Wood
Utilities Available Cable TV Available, Electric Available, Natural Gas Available
Water Access N
Roof Type Composite
Accessibility None
Garage N
Building
Story 3
Foundation Brick/Mortar
Sewer Public Sewer
Water Public
Architectural Style Traditional
Level or Stories 3
Additional Building Above Grade, Below Grade
Structure Type Wood Walls,Wood Ceilings,Masonry
New Construction N
Schools
High Schools Harrisburg High School
School District Harrisburg City
Others
Senior Community No
Tax ID 05-011-013-000-0000
Ownership Fee Simple
SqFt Source Estimated
Acceptable Financing Cash, Conventional
Listing Terms Cash, Conventional
Financing Cash,Conventional
Special Listing Condition Standard
Read Less
Want to know what your home might be worth? Contact us for a FREE valuation!

Our team is ready to help you sell your home for the highest possible price ASAP

Bought with Tamila Wormsley • Iron Valley Real Estate of Central PA
GET MORE INFORMATION





