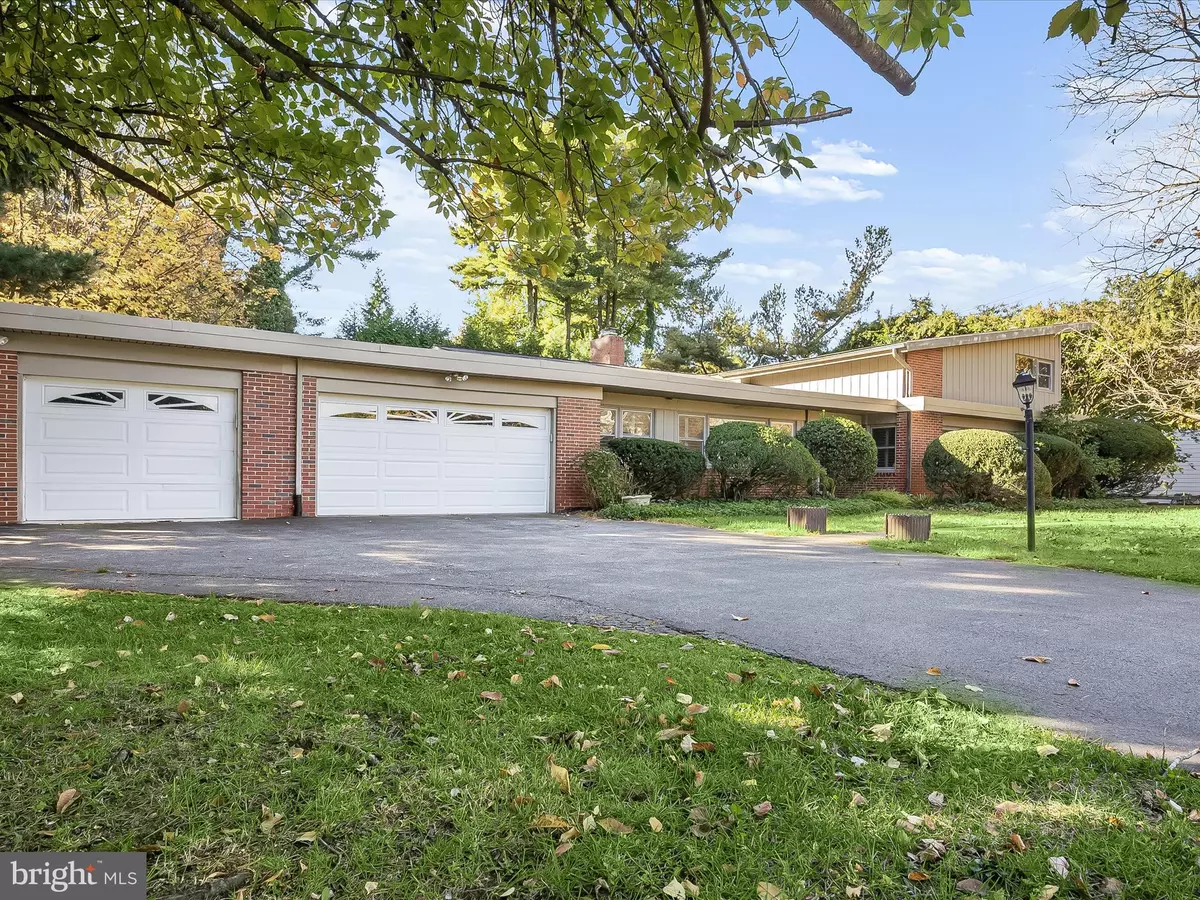$725,000
$675,000
7.4%For more information regarding the value of a property, please contact us for a free consultation.
3509 OLD POST DR Pikesville, MD 21208
5 Beds
3 Baths
2,800 SqFt
Key Details
Sold Price $725,000
Property Type Single Family Home
Sub Type Detached
Listing Status Sold
Purchase Type For Sale
Square Footage 2,800 sqft
Price per Sqft $258
Subdivision Long Meadow Estates
MLS Listing ID MDBC2106012
Sold Date 11/29/24
Style Traditional
Bedrooms 5
Full Baths 3
HOA Y/N N
Abv Grd Liv Area 2,800
Originating Board BRIGHT
Year Built 1956
Annual Tax Amount $5,652
Tax Year 2024
Lot Size 0.465 Acres
Acres 0.46
Property Sub-Type Detached
Property Description
Introducing this five bedroom, three full bathroom home spread across two levels and set on a 0.46-acre lot in Long Meadow Estates. From the moment you step through the glass French doors, the inviting foyer sets the stage with a neutral color palette and refined updates throughout. The open concept living and dining rooms are enhanced by rich hardwood floors, a wood-burning brick fireplace in the living room, and custom built-ins in the dining area. Floor-to-ceiling windows and sliding glass doors lead to the versatile sunroom that is perfect for relaxing or entertaining with floorboard heaters for comfort even in the chillier months. Bathed in natural light, the sunroom opens up to the rear yard, complete with a heated in-ground pool surrounded by a patio. Prepare your favorite meals in the kitchen that boasts granite countertops, an accent tile backsplash, a center island, abundant cabinetry with pull-out shelving, and stainless steel appliances including a double wall-oven and electric cooktop. The adjacent breakfast room offers a built-in bench and extra cabinetry, making it a perfect spot for casual meals. Off the kitchen, the laundry room is thoughtfully designed with storage cubbies, an ironing board cabinet, and access to the three-car garage. On the main level, the primary bedroom suite offers a peaceful retreat with crown molding, polish carpeting, views of the rear yard, built-in cabinets and a closet for storage. The private ensuite bathroom highlights a heated ceramic tile floor, a walk-in shower, a luxurious jetted soaking tub, a dual-sink vanity, and a spacious walk-in closet accessible through double doors. Two more bedrooms are located on this level, both featuring hardwood floors and sharing a fully tiled hall bathroom with a large glass-enclosed walk-in shower. An elegant iron baluster staircase leads to the upper level, where two additional bedrooms stand out with their vaulted ceilings, hardwood floors, and double closets. These bedrooms share the third full bathroom, complete with a tiled tub-shower and a linen closet. A large finished storage room adds extra utility on this level, while the partially floored attic offers even more storage space. Outside, the fully fenced backyard is perfect for summer entertainment, with a heated pool and a surrounding patio for lounging and dining. Two storage sheds provide extra space for outdoor equipment and tools. Additional features of the home include recessed lighting, plantation shutters, a backup generator, and a brand new HVAC system installed in July 2024.
Location
State MD
County Baltimore
Zoning DR 2
Rooms
Other Rooms Living Room, Dining Room, Primary Bedroom, Bedroom 2, Bedroom 3, Bedroom 4, Bedroom 5, Kitchen, Foyer, Breakfast Room, Sun/Florida Room, Laundry, Storage Room, Primary Bathroom, Full Bath
Main Level Bedrooms 3
Interior
Interior Features Attic, Bathroom - Jetted Tub, Bathroom - Tub Shower, Bathroom - Walk-In Shower, Breakfast Area, Built-Ins, Carpet, Dining Area, Entry Level Bedroom, Formal/Separate Dining Room, Kitchen - Island, Primary Bath(s), Recessed Lighting, Upgraded Countertops, Walk-in Closet(s), Window Treatments, Wood Floors
Hot Water 60+ Gallon Tank, Natural Gas
Heating Forced Air, Heat Pump(s)
Cooling Central A/C
Flooring Carpet, Ceramic Tile, Hardwood, Heated
Fireplaces Number 1
Fireplaces Type Brick, Wood
Equipment Built-In Microwave, Cooktop, Dishwasher, Disposal, Dryer - Front Loading, Exhaust Fan, Icemaker, Oven - Double, Oven - Wall, Refrigerator, Stainless Steel Appliances, Washer, Water Dispenser, Water Heater
Fireplace Y
Window Features Double Hung,Double Pane,Insulated,Screens,Sliding,Vinyl Clad
Appliance Built-In Microwave, Cooktop, Dishwasher, Disposal, Dryer - Front Loading, Exhaust Fan, Icemaker, Oven - Double, Oven - Wall, Refrigerator, Stainless Steel Appliances, Washer, Water Dispenser, Water Heater
Heat Source Natural Gas
Laundry Has Laundry, Main Floor
Exterior
Exterior Feature Patio(s)
Parking Features Additional Storage Area, Garage - Front Entry, Garage Door Opener, Inside Access
Garage Spaces 6.0
Fence Aluminum, Fully, Rear
Pool Fenced, Filtered, Heated, In Ground
Water Access N
Accessibility 2+ Access Exits, Other
Porch Patio(s)
Attached Garage 3
Total Parking Spaces 6
Garage Y
Building
Lot Description Backs to Trees, Front Yard, Landscaping, Level, Partly Wooded, Rear Yard, Trees/Wooded
Story 2
Foundation Slab
Sewer Public Sewer
Water Public
Architectural Style Traditional
Level or Stories 2
Additional Building Above Grade, Below Grade
Structure Type Dry Wall,High,Vaulted Ceilings
New Construction N
Schools
Elementary Schools Summit Park
Middle Schools Pikesville
High Schools Pikesville
School District Baltimore County Public Schools
Others
Senior Community No
Tax ID 04030303003730
Ownership Fee Simple
SqFt Source Assessor
Security Features Electric Alarm,Main Entrance Lock,Security System,Smoke Detector
Special Listing Condition Standard
Read Less
Want to know what your home might be worth? Contact us for a FREE valuation!

Our team is ready to help you sell your home for the highest possible price ASAP

Bought with Elisheva Ashman • Pickwick Realty
GET MORE INFORMATION





