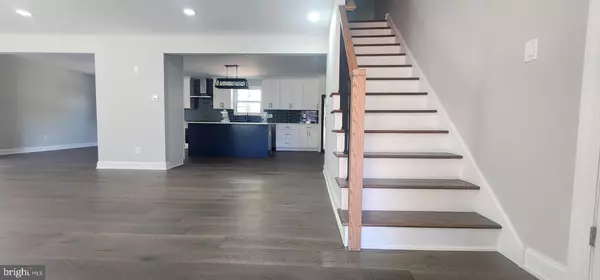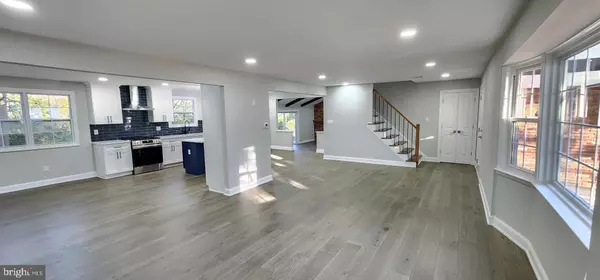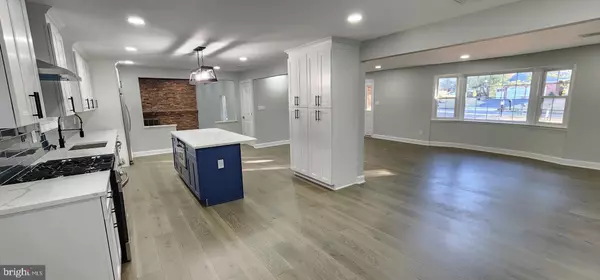$695,000
$689,000
0.9%For more information regarding the value of a property, please contact us for a free consultation.
933 POWDERHORN DR Lansdale, PA 19446
4 Beds
3 Baths
2,954 SqFt
Key Details
Sold Price $695,000
Property Type Single Family Home
Sub Type Detached
Listing Status Sold
Purchase Type For Sale
Square Footage 2,954 sqft
Price per Sqft $235
Subdivision Sugar Valley
MLS Listing ID PAMC2121040
Sold Date 11/26/24
Style Colonial
Bedrooms 4
Full Baths 2
Half Baths 1
HOA Y/N N
Abv Grd Liv Area 2,254
Originating Board BRIGHT
Year Built 1973
Annual Tax Amount $6,048
Tax Year 2023
Lot Size 0.402 Acres
Acres 0.4
Lot Dimensions 100.00 x 0.00
Property Sub-Type Detached
Property Description
Welcome to 933 Powderhorn Drive, Lansdale—a newly renovated gem nestled in a peaceful and picturesque neighborhood. Every detail of this property has been meticulously updated to offer modern comfort and style, making it a standout in today's market.
The exterior boasts brand new siding, a brand new roof, and new capping and flashing, ensuring both beauty and durability. The finished garage walls and freshly painted floor provide a clean, organized space. Step inside to discover a home transformed with modern finishes and luxurious upgrades.
The heart of this home is the brand new kitchen, featuring subway tile backsplash, new cabinetry, and a stunning quartz countertop. It comes equipped with top-tier appliances, including a new dishwasher, oven, and a built-in microwave. The kitchen's elegance is further highlighted by crown molding around the cabinetry.
The living areas feature brand new engineered hardwood flooring on the main level, complemented by new recessed lighting in every room, creating a bright and welcoming atmosphere. A standout feature is the exposed brick fireplace wall, adding character and warmth to the living room.
Upstairs, the original hardwood floors have been beautifully refinished, preserving the home's timeless charm. The bedrooms come with custom closet organizers for maximized storage, while all the brand new windows flood the home with natural light.
The refinished basement with luxury vinyl flooring offers additional living space perfect for a recreation room or home office. Every bathroom has been fully redone, with porcelain tile, rainfall shower heads, and high-end finishes that exude spa-like luxury.
This home has been crafted for longevity and energy efficiency, with high-quality ZIP system wall sheathing installed under the new siding. The newly installed extra-wide sliding glass door leads to a tranquil backyard patio, perfect for relaxing or entertaining. Heating and cooling are new systems run on gas. HVAC system is located in the attic space above the garage.
Don't miss the opportunity to make this move-in-ready masterpiece your next home!
Location
State PA
County Montgomery
Area Upper Gwynedd Twp (10656)
Zoning RES
Rooms
Other Rooms Living Room, Dining Room, Primary Bedroom, Bedroom 2, Bedroom 3, Bedroom 4, Kitchen, Family Room, Basement, Foyer, Laundry
Basement Partially Finished
Interior
Interior Features Family Room Off Kitchen, Formal/Separate Dining Room, Floor Plan - Traditional, Kitchen - Eat-In, Walk-in Closet(s), Wood Floors
Hot Water Natural Gas
Heating Baseboard - Hot Water
Cooling Central A/C
Flooring Luxury Vinyl Tile, Engineered Wood, Hardwood
Fireplaces Number 1
Fireplaces Type Brick
Equipment Dishwasher, Dryer, Dryer - Electric, Oven - Self Cleaning, Oven/Range - Electric, Refrigerator, Washer, Water Heater
Fireplace Y
Appliance Dishwasher, Dryer, Dryer - Electric, Oven - Self Cleaning, Oven/Range - Electric, Refrigerator, Washer, Water Heater
Heat Source Natural Gas
Laundry Main Floor
Exterior
Parking Features Garage - Front Entry, Garage Door Opener, Inside Access
Garage Spaces 2.0
Water Access N
Roof Type Asphalt
Accessibility None
Attached Garage 2
Total Parking Spaces 2
Garage Y
Building
Lot Description Backs to Trees, Backs - Open Common Area
Story 2
Foundation Concrete Perimeter
Sewer Public Sewer
Water Public
Architectural Style Colonial
Level or Stories 2
Additional Building Above Grade, Below Grade
Structure Type Dry Wall
New Construction N
Schools
High Schools North Penn
School District North Penn
Others
Senior Community No
Tax ID 56-00-06872-173
Ownership Fee Simple
SqFt Source Assessor
Acceptable Financing Cash, Conventional, FHA, VA
Listing Terms Cash, Conventional, FHA, VA
Financing Cash,Conventional,FHA,VA
Special Listing Condition Standard
Read Less
Want to know what your home might be worth? Contact us for a FREE valuation!

Our team is ready to help you sell your home for the highest possible price ASAP

Bought with Jay Peterman • BHHS Fox & Roach-Blue Bell
GET MORE INFORMATION





