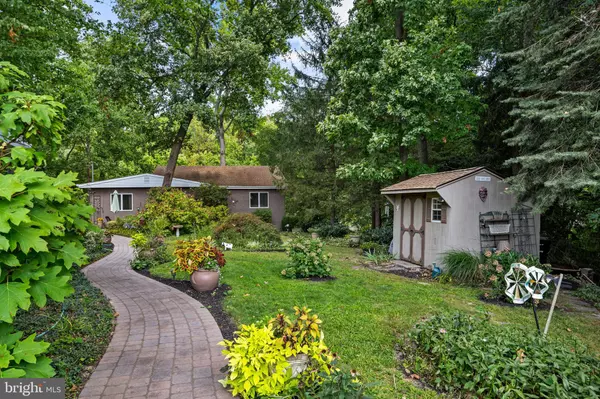$585,000
$600,000
2.5%For more information regarding the value of a property, please contact us for a free consultation.
60 LAUREL DR Monroeville, NJ 08343
4 Beds
2 Baths
2,780 SqFt
Key Details
Sold Price $585,000
Property Type Single Family Home
Sub Type Detached
Listing Status Sold
Purchase Type For Sale
Square Footage 2,780 sqft
Price per Sqft $210
Subdivision Lake Gilman
MLS Listing ID NJGL2046978
Sold Date 11/27/24
Style Contemporary,Raised Ranch/Rambler
Bedrooms 4
Full Baths 2
HOA Fees $81/ann
HOA Y/N Y
Abv Grd Liv Area 1,780
Originating Board BRIGHT
Year Built 1960
Annual Tax Amount $9,870
Tax Year 2023
Lot Size 0.390 Acres
Acres 0.39
Lot Dimensions 0.00 x 0.00
Property Description
Finally! Now's your chance to own this highly desired luxury lakefront home in Lake Gilman. Located in Elk Twp, Gloucester County, NJ just one exit down (Rte 55) from Mullica Hill. Prepare yourself to be impressed and fall in love this gorgeous 4 bedroom, two full bath home w walk out basement offering additional living space. Approximately 3000+/- sq. ft of living space offering panoramic views of the lake. As you enter the home through the sunroom w slate flooring and you will be captivated by the large windows offering natural light and views of the lake. The living room is inviting and cozy w it's own fireplace and over looking the lake. Hardwoods and ceramic floors throughout the first floor. The kitchen is a chef's dream w stainless appliances, newer cabinetry, and quartz counter tops and kitchen island ideal for informal meals. Or, if you'd prefer, there's a formal dining room adjacent to the kitchen. With the first floor open floor plan, you and your guests can relax after dinner while watching the sun set in the great room also overlooking the lake. There are 3 bedrooms on the first floor w a shared full bath in the hallway. Each bedroom offers ample closet space and hardwood floors. The 4th (primary bedroom) located the lower level has a claw foot tub and separate stall shower, walk in closet w plenty of space, fireplace and private access to the large deck overlooking the lake. In addition, there is a nicely sized sitting room and laundry area. The basement has carpet and ceramic tile floors. Also on the lower level you will find another separate area offering plenty of space for a workshop or additional storage. Once outside you will notice the lovely gardens and deck while making your way to the water. Relax on the deck, go for a swim, even ice skate off your bulkhead. Or kayak to your neighbor's house for dinner. An added convenience after a day of swimming or kayaking is the private enclosed outdoor shower. New well, roof and air conditioner in 2019. The lake community is very family-oriented ranging from old fashioned pancake breakfasts, covered dish suppers, to the legendary Lake Gilman Day. This property and community has so much to offer! Create lasting memories! Schedule your private showing today! Lake Gilman Owners Inc has annual dues of $980 per year. In addition, there is a bond payment of $5000 due at closing. Motor/electric or gas boats not permitted. Homeowner owns the land. Flood insurance not required. ++No short-term rentals or Airbnb permitted++
Location
State NJ
County Gloucester
Area Elk Twp (20804)
Zoning RE
Rooms
Basement Walkout Level, Fully Finished
Main Level Bedrooms 3
Interior
Hot Water Propane
Cooling Central A/C, Ceiling Fan(s)
Flooring Partially Carpeted, Hardwood, Ceramic Tile
Fireplaces Number 2
Fireplace Y
Heat Source Propane - Owned
Exterior
Garage Spaces 6.0
Water Access Y
View Lake, Garden/Lawn
Roof Type Shingle
Accessibility Level Entry - Main
Total Parking Spaces 6
Garage N
Building
Lot Description Level, Landscaping, Partly Wooded, Rear Yard, SideYard(s), Fishing Available, Bulkheaded
Story 1
Foundation Concrete Perimeter
Sewer Private Septic Tank
Water Well
Architectural Style Contemporary, Raised Ranch/Rambler
Level or Stories 1
Additional Building Above Grade, Below Grade
New Construction N
Schools
Elementary Schools Aura
Middle Schools Delsea Regional M.S.
High Schools Delsea Regional H.S.
School District Elk Township Public Schools
Others
Senior Community No
Tax ID 04-00023-00069
Ownership Fee Simple
SqFt Source Assessor
Acceptable Financing Conventional, Cash
Listing Terms Conventional, Cash
Financing Conventional,Cash
Special Listing Condition Standard
Read Less
Want to know what your home might be worth? Contact us for a FREE valuation!

Our team is ready to help you sell your home for the highest possible price ASAP

Bought with Michael Fitzpatrick • Keller Williams Real Estate Tri-County

GET MORE INFORMATION





